116 Nimmons Bridge Road, Salem, SC 29676
Local realty services provided by:Better Homes and Gardens Real Estate Medley
Listed by: michael martin
Office: the lake company
MLS#:20292967
Source:SC_AAR
Price summary
- Price:$10,900,000
- Price per sq. ft.:$1,745.4
About this home
Welcome to a truly rare opportunity— The Ridge at Lake Keowee. A 50-acre private waterfront estate with 950+/- feet of water frontage and private gated entrace on Lake Keowee in upstate South Carolina. Creating an unparalleled lake lifestyle, this 6,245 square foot bespoke design rustic and modern feel residence was completed in December 2024. Featuring 5 bedrooms, 5 full baths, and 2 half baths, it is designed for ultimate entertainment and relaxation. With additional homesites throughout the estate, and one with an amazing long range mountain view, this is a family legacy that is inimitable. A scenic driveway winds past a grassy meadow setting the stage for your arrival. An extensive landscape design for the main level accentuated with expansive boulder walls provide ample parking for your family and guests. The ravishing facade of the residence with stacked stone and wood creates a stunning representation of what’s to come. Enter into a residence filled with timber frame construction, tongue and groove ceilings with wood beams, wide plank flooring throughout, expansive windows and doors to capture the essence of the outdoors, and an impressive fireplace for cool fall and winter nights. Open concept living allows a seamless flow from the great room, dining room, kitchen and main level porches. The family kitchen is stylish, functional and impressive. Custom designed cabinetry with abundant storage space, Thermador appliances, large island with plentiful seating and storage. An adjacent scullery with double ovens, ice maker, walk-in pantry, additional sink and cabinets, and access to the grill porch. Located adjacent to the family kitchen is a private office, expansive laundry room, and multi-level elevator. The main level principal suite is a private oasis with covered porch access, vaulted ceilings with beam accents, spacious closet and a spa like bathroom featuring a soaking tub, double vanity and walk-in shower. As you stroll to the upper level of the residence, you are met with views overlooking the lake and the great room. A spacious sitting area waits for afternoon reading or quiet conversations with guests. An additional accommodating guest suite provides elevated views of the lake and most likely the favorite of your guests. The focal point of the upper level is the charm and character of the bunk room, designed to create the ultimate late-night experience. The lakeside level is designed for entertainment! A full recreation room, kitchenette, tv/media station, sauna, and covered lakeside porch. Additional lakeside level features include a lake room with second laundry space, and half bath. Outdoor living is elevated with over 2000 sq feet of covered porches, fireplaces, Infratech porch heaters, a retractable screen and vinyl curtains. A grilling deck with a Memphis grill, hot tub, putting green, firepit, and paver pathways leading to your private dock with power and water and a rocked shoreline. Deed restrictions allow short term rentals. Additional features include Geothermal heating and cooling, whole home generator, high-speed internet, automated window shades, whole home Sonos audio, smart light, and landscape lighting.
Contact an agent
Home facts
- Year built:2024
- Listing ID #:20292967
- Added:101 day(s) ago
- Updated:January 11, 2026 at 03:37 PM
Rooms and interior
- Bedrooms:5
- Total bathrooms:7
- Full bathrooms:5
- Half bathrooms:2
- Living area:6,245 sq. ft.
Heating and cooling
- Cooling:Geothermal
- Heating:Geothermal
Structure and exterior
- Roof:Architectural, Shingle
- Year built:2024
- Building area:6,245 sq. ft.
- Lot area:50 Acres
Schools
- High school:Walhalla High
- Middle school:Walhalla Middle
- Elementary school:Tam-Salem Elm
Utilities
- Water:Public
- Sewer:Septic Tank
Finances and disclosures
- Price:$10,900,000
- Price per sq. ft.:$1,745.4
New listings near 116 Nimmons Bridge Road
- New
 $449,900Active2 beds 3 baths1,750 sq. ft.
$449,900Active2 beds 3 baths1,750 sq. ft.321 Coveview Court, Salem, SC 29676
MLS# 20296334Listed by: KELLER WILLIAMS LUXURY LAKE LIVING - New
 $400,000Active24.49 Acres
$400,000Active24.49 Acres535 N Little River Road, Salem, SC 29676
MLS# 1579349Listed by: REEDY PROPERTY GROUP - New
 $39,900Active0.63 Acres
$39,900Active0.63 Acres801 Deertrail Shores, Salem, SC 29676
MLS# 20296152Listed by: KELLER WILLIAMS LUXURY LAKE LIVING - New
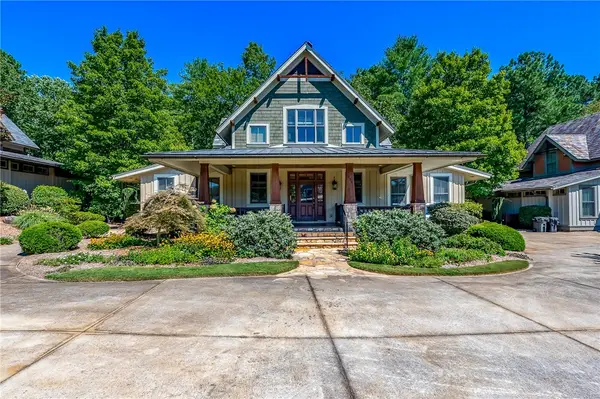 $1,399,000Active4 beds 5 baths2,942 sq. ft.
$1,399,000Active4 beds 5 baths2,942 sq. ft.250 Linkside Court, Salem, SC 29676
MLS# 20296080Listed by: JUSTIN WINTER & ASSOC - New
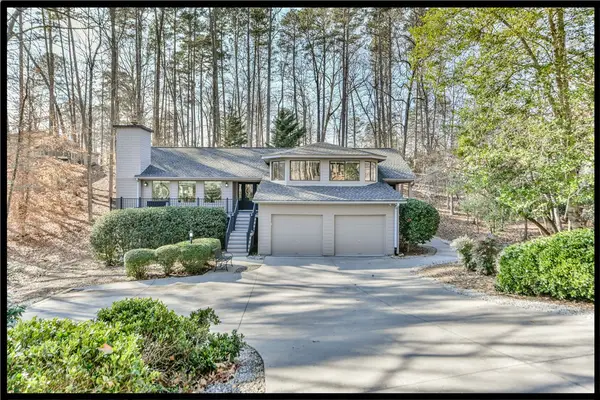 $499,900Active3 beds 3 baths2,707 sq. ft.
$499,900Active3 beds 3 baths2,707 sq. ft.8 Lash Up Lane, Salem, SC 29676
MLS# 20296060Listed by: KELLER WILLIAMS SENECA - New
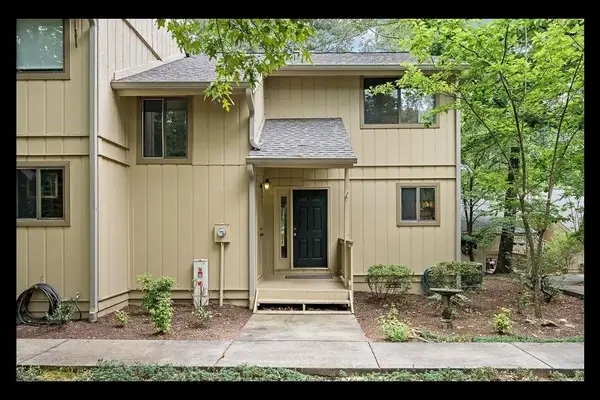 $274,500Active2 beds 2 baths1,189 sq. ft.
$274,500Active2 beds 2 baths1,189 sq. ft.103 Harbor Lights Drive, Salem, SC 29676
MLS# 20295980Listed by: KELLER WILLIAMS SENECA - New
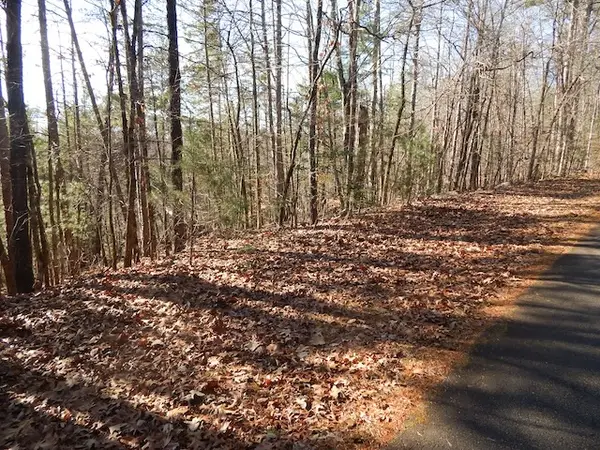 $25,900Active0.66 Acres
$25,900Active0.66 Acres209 Bay View Drive, Salem, SC 29676
MLS# 20296034Listed by: BOB HILL REALTY 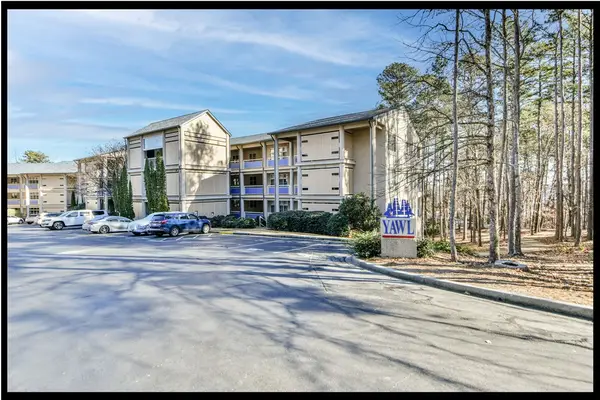 $399,000Active2 beds 2 baths1,462 sq. ft.
$399,000Active2 beds 2 baths1,462 sq. ft.495 Tall Ship Drive #337, Salem, SC 29676
MLS# 20295561Listed by: KELLER WILLIAMS SENECA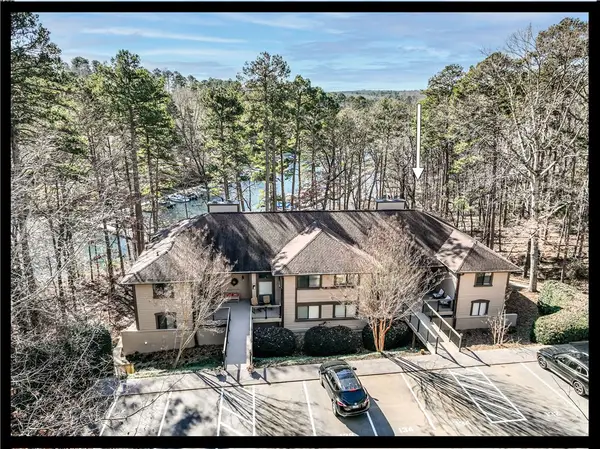 $494,900Active2 beds 2 baths1,839 sq. ft.
$494,900Active2 beds 2 baths1,839 sq. ft.132 E Blue Heron Drive #J-4, Salem, SC 29676
MLS# 20295823Listed by: KELLER WILLIAMS SENECA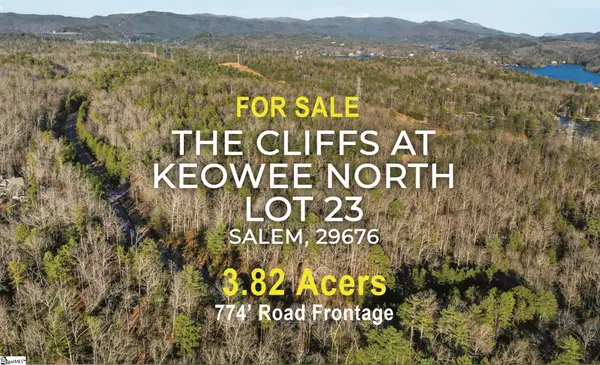 $199,900Active3.82 Acres
$199,900Active3.82 AcresLot S-23 N Cliffs Falls Parkway, Salem, SC 29676-2642
MLS# 1578061Listed by: ALLEN TATE CO. - GREENVILLE
