2 Lookout Lane, Salem, SC 29676
Local realty services provided by:Better Homes and Gardens Real Estate Medley
2 Lookout Lane,Salem, SC 29676
$715,000
- 4 Beds
- 3 Baths
- 3,008 sq. ft.
- Single family
- Active
Listed by: melinda hardy
Office: albertson real estate, llc.
MLS#:20292804
Source:SC_AAR
Price summary
- Price:$715,000
- Price per sq. ft.:$237.7
About this home
Welcome to this truly unique, custom-built cottage-style home situated on an expansive double lot. Thoughtfully designed and full of character, this one-of-a-kind property offers flexible living across two finished levels, perfect for multigenerational living or private guest accommodations. The lower level features a complete living space with a private patio, including a full kitchen with quartz countertops and a stylish glass tile backsplash. A comfortable bedroom, and a beautifully appointed bathroom with heated tile floors, quartz countertops, and a deep soaker tub/shower combo with marble back splash. Just off the living area is a storage room with a washer and dryer, which opens directly into the spacious double garage for added convenience. Upstairs, the main level includes two generously sized bedrooms and two full bathrooms. The primary suite is a true retreat with a luxurious ensuite bath featuring a jacuzzi tub, an oversized walk-in shower with marble back splash and its own stacked Speed Queen washer and dryer. Between the primary and second bedroom is an open stairwell that leads to a versatile bonus room or third bedroom. The main kitchen is outfitted with all stainless steel appliances and a sleek titanium sink, blending durability with modern elegance. Just beyond the kitchen, you'll find a dedicated dining area and a flexible space perfect for a home office, mud room or pantry. Throughout the home, luxury vinyl plank (LVP) flooring provides a seamless and low-maintenance finish, while the centerpiece is a stunning double-sided wood-burning fireplace that can easily be converted to gas.
This home is built on a poured concrete foundation basement. Outside, a charming wrap-around porch with composite decking offers the perfect place to relax and enjoy the outdoors. Off the master and living area is a EZ Breeze sun room providing a peaceful, bug-free space ideal for quiet mornings or evening gatherings. A circular driveway provides easy access and ample parking for guests. Blending timeless charm with modern upgrades, this custom cottage home is truly a rare find. Schedule your private tour today and experience all that this special property has to offer.
Contact an agent
Home facts
- Year built:2020
- Listing ID #:20292804
- Added:100 day(s) ago
- Updated:January 11, 2026 at 03:37 PM
Rooms and interior
- Bedrooms:4
- Total bathrooms:3
- Full bathrooms:3
- Living area:3,008 sq. ft.
Heating and cooling
- Cooling:Heat Pump
- Heating:Heat Pump
Structure and exterior
- Year built:2020
- Building area:3,008 sq. ft.
- Lot area:0.85 Acres
Schools
- High school:Walhalla High
- Middle school:Walhalla Middle
- Elementary school:Keowee Elem
Utilities
- Sewer:Private Sewer
Finances and disclosures
- Price:$715,000
- Price per sq. ft.:$237.7
- Tax amount:$1,765
New listings near 2 Lookout Lane
- New
 $449,900Active2 beds 3 baths1,750 sq. ft.
$449,900Active2 beds 3 baths1,750 sq. ft.321 Coveview Court, Salem, SC 29676
MLS# 20296334Listed by: KELLER WILLIAMS LUXURY LAKE LIVING - New
 $400,000Active24.49 Acres
$400,000Active24.49 Acres535 N Little River Road, Salem, SC 29676
MLS# 1579349Listed by: REEDY PROPERTY GROUP - New
 $39,900Active0.63 Acres
$39,900Active0.63 Acres801 Deertrail Shores, Salem, SC 29676
MLS# 20296152Listed by: KELLER WILLIAMS LUXURY LAKE LIVING - New
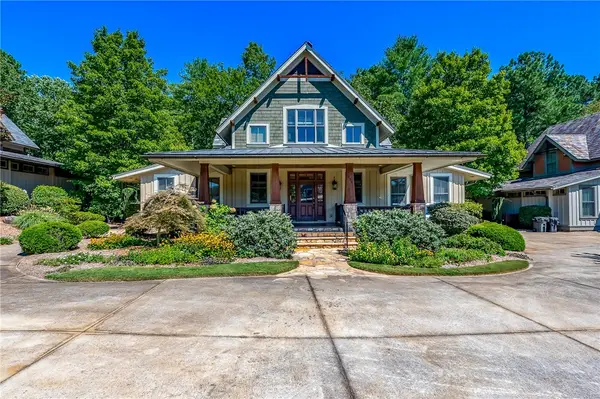 $1,399,000Active4 beds 5 baths2,942 sq. ft.
$1,399,000Active4 beds 5 baths2,942 sq. ft.250 Linkside Court, Salem, SC 29676
MLS# 20296080Listed by: JUSTIN WINTER & ASSOC - New
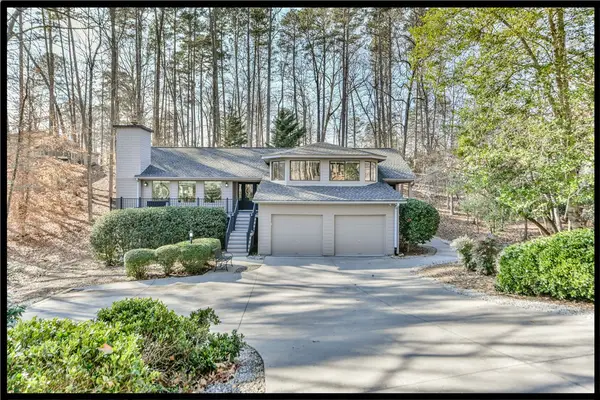 $499,900Active3 beds 3 baths2,707 sq. ft.
$499,900Active3 beds 3 baths2,707 sq. ft.8 Lash Up Lane, Salem, SC 29676
MLS# 20296060Listed by: KELLER WILLIAMS SENECA - New
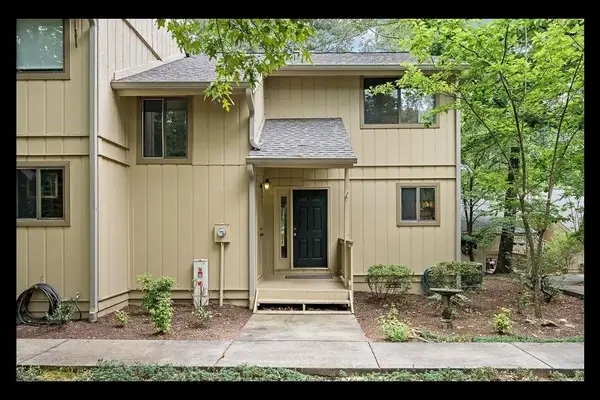 $274,500Active2 beds 2 baths1,189 sq. ft.
$274,500Active2 beds 2 baths1,189 sq. ft.103 Harbor Lights Drive, Salem, SC 29676
MLS# 20295980Listed by: KELLER WILLIAMS SENECA - New
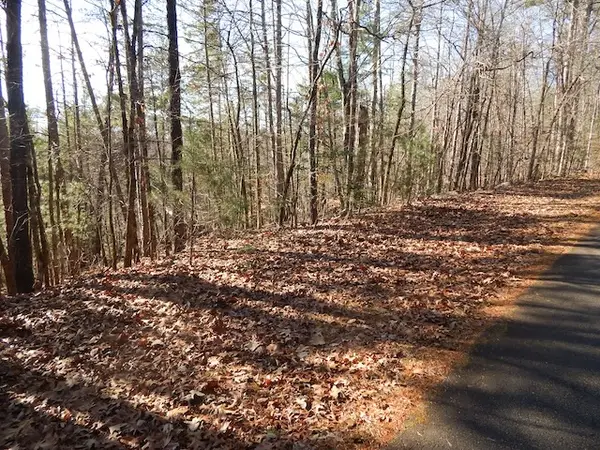 $25,900Active0.66 Acres
$25,900Active0.66 Acres209 Bay View Drive, Salem, SC 29676
MLS# 20296034Listed by: BOB HILL REALTY 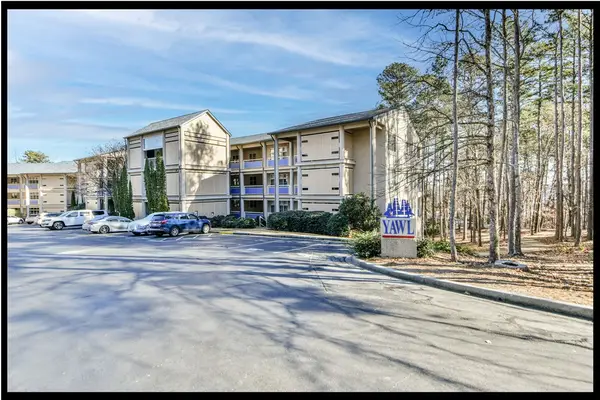 $399,000Active2 beds 2 baths1,462 sq. ft.
$399,000Active2 beds 2 baths1,462 sq. ft.495 Tall Ship Drive #337, Salem, SC 29676
MLS# 20295561Listed by: KELLER WILLIAMS SENECA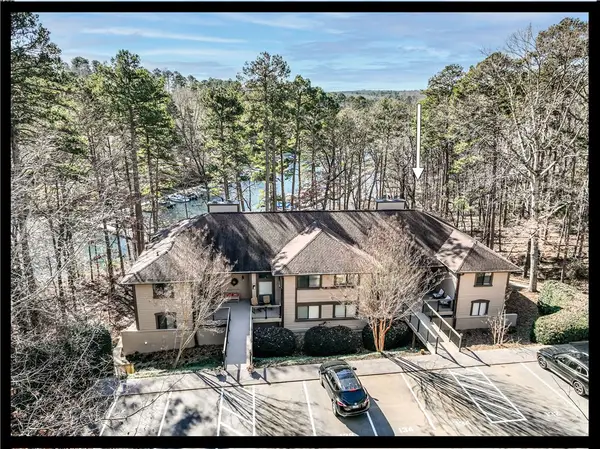 $494,900Active2 beds 2 baths1,839 sq. ft.
$494,900Active2 beds 2 baths1,839 sq. ft.132 E Blue Heron Drive #J-4, Salem, SC 29676
MLS# 20295823Listed by: KELLER WILLIAMS SENECA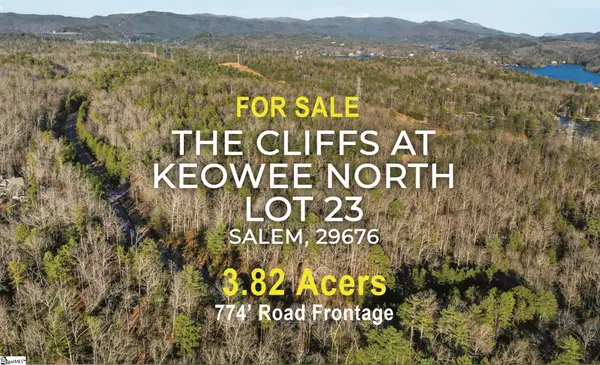 $199,900Active3.82 Acres
$199,900Active3.82 AcresLot S-23 N Cliffs Falls Parkway, Salem, SC 29676-2642
MLS# 1578061Listed by: ALLEN TATE CO. - GREENVILLE
