205 Turtlehead Drive, Salem, SC 29676
Local realty services provided by:Better Homes and Gardens Real Estate Medley
205 Turtlehead Drive,Salem, SC 29676
$865,000
- 3 Beds
- 3 Baths
- 3,427 sq. ft.
- Single family
- Active
Listed by: patricia hickson, melissa wiles-sellers
Office: justin winter & assoc
MLS#:20290392
Source:SC_AAR
Price summary
- Price:$865,000
- Price per sq. ft.:$252.41
- Monthly HOA dues:$133.33
About this home
Welcome to 205 Turtlehead Drive — where woodland magic meets modern comfort in this charming craftsman-style home tucked inside the gated Turtlehead community on Lake Keowee.
Step into a storybook setting where deer graze at dawn, foxes playfully wander, and birds serenade you from the trees. Set on a private, wooded lot, this beautifully upgraded home offers peace, privacy, and a touch of fairytale wonder.
Inside, you'll find hand-scraped hardwood floors, heated tile in the kitchen and master bath (to keep your toes warm on those crisp mornings), LED lighting, and thermal pane casement windows and doors. The kitchen is a chef’s delight with granite countertops, rich dark cabinetry, stainless-steel appliances, and a cozy breakfast nook overlooking the enchanted backyard decorated with white clover.
The great room features a stacked stone gas fireplace and large glass doors opening to a lovely outdoor living space with a stone fire pit equipped for over-the-fire cooking, an expansive patio, and a hammock nestled beside blooming spring bulbs and mature blueberry bushes. The screened-in porch lets you enjoy the breeze without the bugs — perfect for morning coffee or twilight stargazing.
The main-level master suite includes tray ceilings, a freestanding garden tub, tiled shower, dual vanities, heated tile floors, and a walk-in closet. An elegant dining room and office with French doors complete the main level. Upstairs provides two additional bedrooms, two full baths, and two flex spaces — ideal for a home theatre, art studio, or yoga retreat.
Additional features include a laundry room with ample cabinetry, whole-house Pelican water filtration system, generator wiring, an 8-zone sprinkler system, top-of-the-line audio visual home security, and a 2023 HVAC unit.
Turtlehead amenities include a private boat launch, dock, clubhouse, pool, secure boat storage, and a newly updated gate system. Located near Lakes Jocassee and Keowee, Devils Fork State Park, and countless waterfalls and trails — this is an outdoor lover’s dream.
For those seeking adventure, enjoy easy day trips to Greenville, Asheville, Highlands, or even Atlanta and Charlotte. Though it feels like a world away, you’re just 30 minutes from the charming towns of Seneca, Walhalla, and Pickens— your go-to spots for groceries, dining, shopping, and entertainment. And when the city calls, vibrant Downtown Greenville is only an hour’s drive.
Don’t miss this chance to own a like-new woodland retreat that feels like it’s straight from a fairytale — magic and memories await!
Contact an agent
Home facts
- Year built:2008
- Listing ID #:20290392
- Added:162 day(s) ago
- Updated:January 11, 2026 at 03:37 PM
Rooms and interior
- Bedrooms:3
- Total bathrooms:3
- Full bathrooms:3
- Living area:3,427 sq. ft.
Heating and cooling
- Cooling:Central Air, Electric, Heat Pump
- Heating:Central, Electric, Heat Pump
Structure and exterior
- Roof:Architectural, Shingle
- Year built:2008
- Building area:3,427 sq. ft.
- Lot area:0.59 Acres
Schools
- High school:Walhalla High
- Middle school:Walhalla Middle
- Elementary school:Tam-Salem Elm
Utilities
- Water:Shared Well, Well
- Sewer:Septic Tank
Finances and disclosures
- Price:$865,000
- Price per sq. ft.:$252.41
New listings near 205 Turtlehead Drive
- New
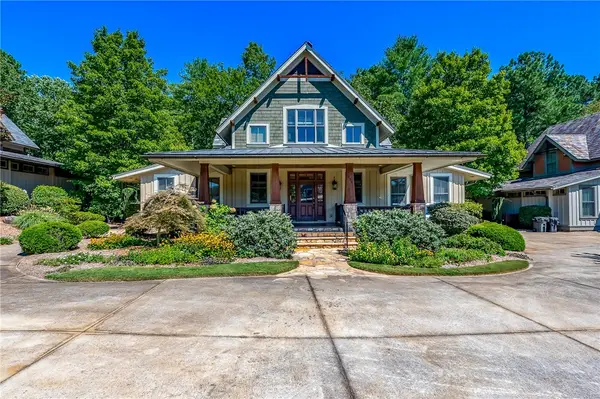 $1,399,000Active4 beds 5 baths2,942 sq. ft.
$1,399,000Active4 beds 5 baths2,942 sq. ft.250 Linkside Court, Salem, SC 29676
MLS# 20296080Listed by: JUSTIN WINTER & ASSOC - New
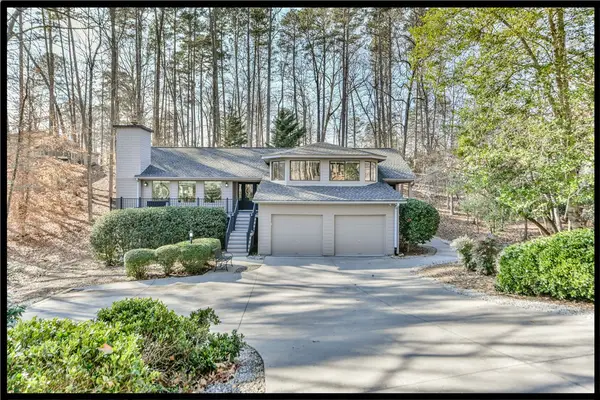 $499,900Active3 beds 3 baths2,707 sq. ft.
$499,900Active3 beds 3 baths2,707 sq. ft.8 Lash Up Lane, Salem, SC 29676
MLS# 20296060Listed by: KELLER WILLIAMS SENECA - New
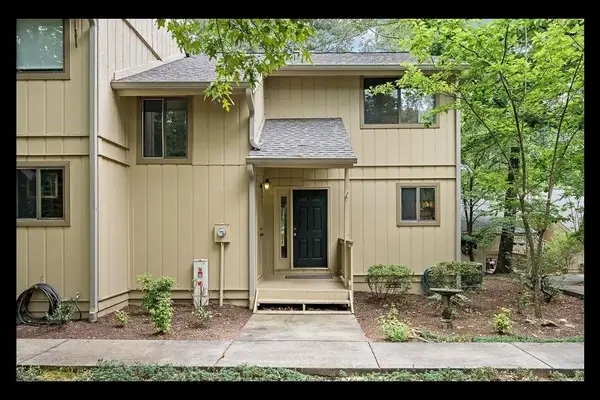 $274,500Active2 beds 2 baths1,189 sq. ft.
$274,500Active2 beds 2 baths1,189 sq. ft.103 Harbor Lights Drive, Salem, SC 29676
MLS# 20295980Listed by: KELLER WILLIAMS SENECA - New
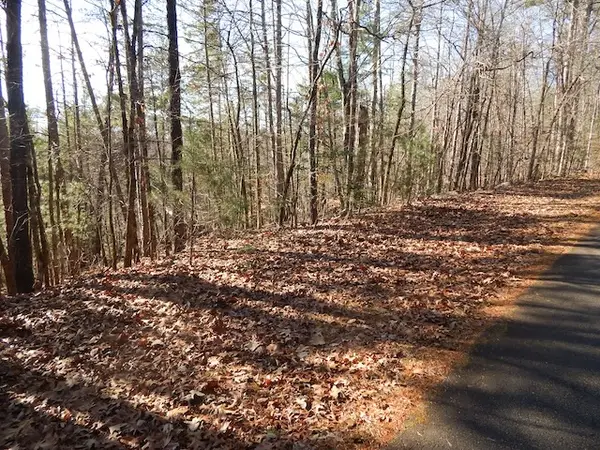 $29,900Active0.66 Acres
$29,900Active0.66 Acres209 Bay View Drive, Salem, SC 29676
MLS# 20296034Listed by: BOB HILL REALTY - New
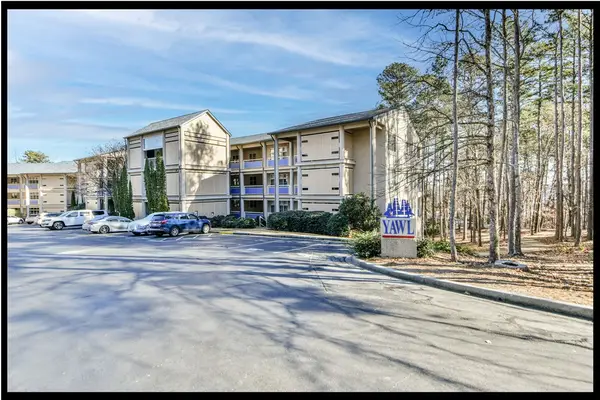 $399,000Active2 beds 2 baths1,462 sq. ft.
$399,000Active2 beds 2 baths1,462 sq. ft.495 Tall Ship Drive #337, Salem, SC 29676
MLS# 20295561Listed by: KELLER WILLIAMS SENECA - New
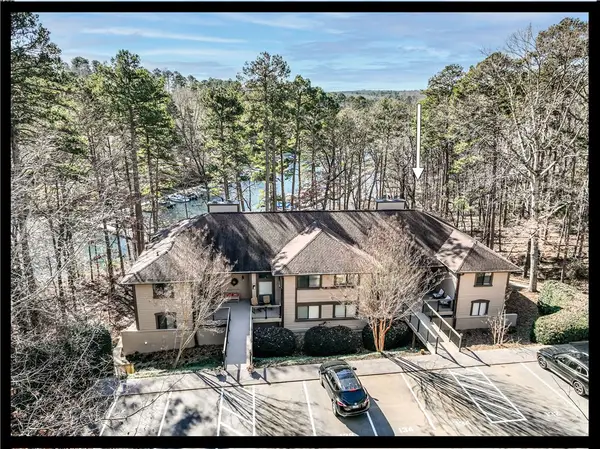 $494,900Active2 beds 2 baths1,839 sq. ft.
$494,900Active2 beds 2 baths1,839 sq. ft.132 E Blue Heron Drive #J-4, Salem, SC 29676
MLS# 20295823Listed by: KELLER WILLIAMS SENECA - New
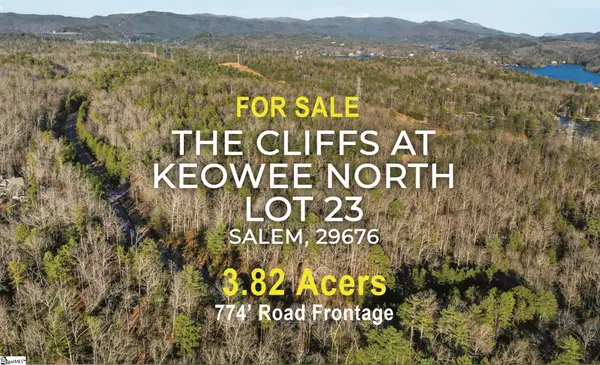 $199,900Active3.82 Acres
$199,900Active3.82 AcresLot S-23 N Cliffs Falls Parkway, Salem, SC 29676-2642
MLS# 1578061Listed by: ALLEN TATE CO. - GREENVILLE - New
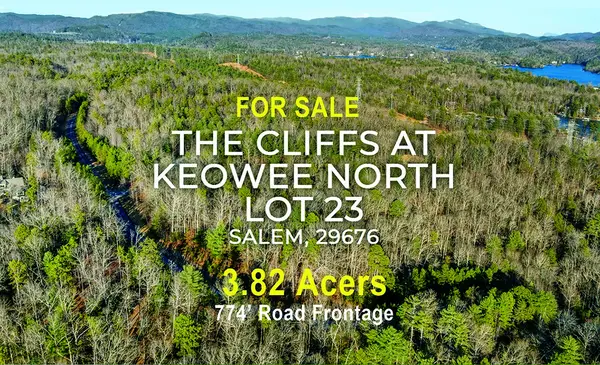 $199,900Active3.82 Acres
$199,900Active3.82 AcresLot S-23 N Cliffs Falls Parkway, Salem, SC 29676
MLS# 20295766Listed by: ALLEN TATE - GREENVILLE - New
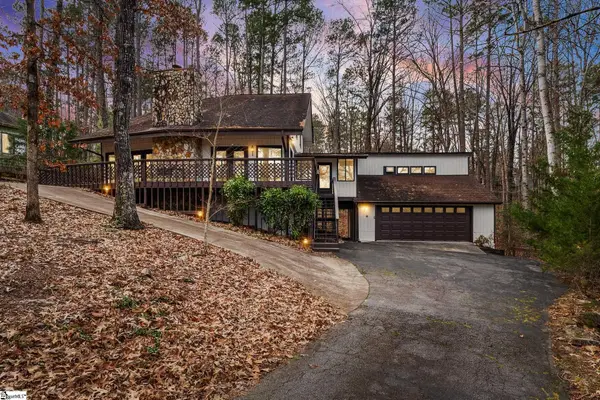 $400,000Active4 beds 3 baths
$400,000Active4 beds 3 baths21 Anchorage Lane, Salem, SC 29676
MLS# 1578040Listed by: REAL BROKER, LLC - New
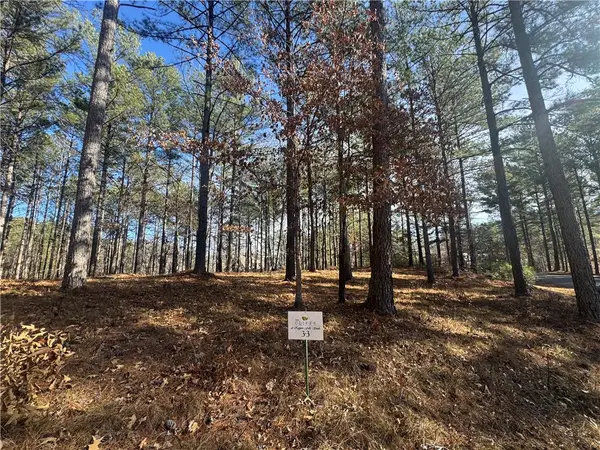 $175,000Active1.55 Acres
$175,000Active1.55 Acres801 Mirror Lake Court, Salem, SC 29676
MLS# 20295940Listed by: CLIFFS REALTY SALES SC, LLC (SIX MILE)
