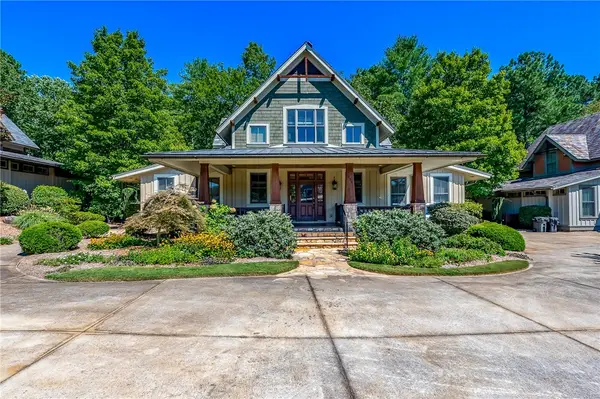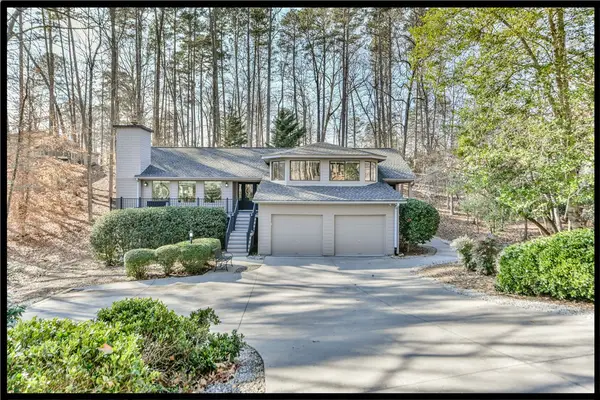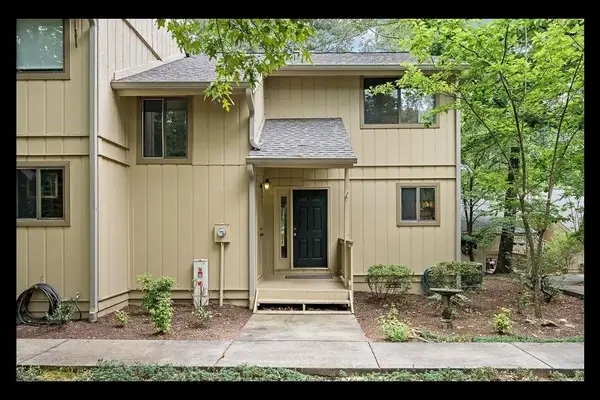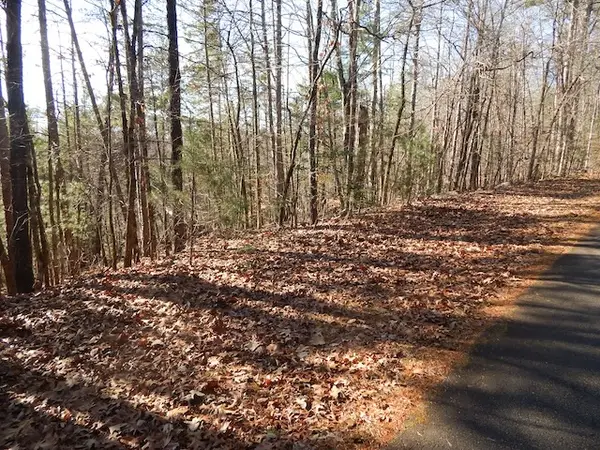272 Jocassee Ridge Way, Salem, SC 29676
Local realty services provided by:Better Homes and Gardens Real Estate Medley
272 Jocassee Ridge Way,Salem, SC 29676
$724,900
- 4 Beds
- 5 Baths
- 4,283 sq. ft.
- Single family
- Active
Listed by: jim smith(843) 995-2828
Office: keller williams luxury lake living
MLS#:20295945
Source:SC_AAR
Price summary
- Price:$724,900
- Price per sq. ft.:$169.25
- Monthly HOA dues:$50
About this home
MAGNIFICANT MOUNTAIN VIEWS from almost every room in the home. Located on a 1.55 acre lot within the GATED Jocassee Ridge Subdivision. Lake Jocassee and Lake Keowee are just minutes away for boating, swimming, or fishing. Upon entering through the front door you are drawn to a wall of windows the full length of the home showcasing the panoramic mountain range over Lake Keowee to the south and Lake Jocassee to the north. Truly Spectacular! This four bedroom and four and a half bath 4200+ square foot home has room for any style of living. Plenty of multi-purpose spaces for an office, exercise, craft, or even a workshop if desired. Main level consists of large great room with cathedral ceilings, hardwood floors, and floor to ceiling stacked stone gas fireplace. Cooks will love the open kitchen giving easy access to great room, breakfast area, and dining room all while enjoying the beautiful mountain views. The private primary suite is spacious with large walk-in closet, bath with jetted tub & separate shower, and double vanities. Laundry and a half bath are also on the main level. A deck spanning the entire length of main & lower levels provide endless opportunity for outdoor living and entertaining. The second level creates a private sanctuary for guests or family with area for sleeping and also a sitting, TV, or play area. Full bath completes the space. The walk out basement level comprises another area for family/recreation room with a cozy gas fireplace. The same mountain views span the length of this level as well including the two additional en-suite bedrooms and baths. A large unfinished room offers plenty of storage space. The community has a nice pavilion by the small pond where you can gather or fish if desired, as well as, a fenced area to store boats, etc. Every season is beautiful in the Upstate especially when you have these kind of views. Within 30 minutes you will find shopping, medical, etc. in Seneca or Clemson. Downtown Greenville is 45 minutes and a several quaint mountain towns are also within an hours drive.
Contact an agent
Home facts
- Year built:2005
- Listing ID #:20295945
- Added:404 day(s) ago
- Updated:January 21, 2026 at 09:59 PM
Rooms and interior
- Bedrooms:4
- Total bathrooms:5
- Full bathrooms:4
- Half bathrooms:1
- Living area:4,283 sq. ft.
Heating and cooling
- Cooling:Central Air, Electric, Heat Pump
- Heating:Central, Electric, Heat Pump
Structure and exterior
- Roof:Architectural, Shingle
- Year built:2005
- Building area:4,283 sq. ft.
- Lot area:1.55 Acres
Schools
- High school:Walhalla High
- Middle school:Walhalla Middle
- Elementary school:Tam-Salem Elm
Utilities
- Water:Public
- Sewer:Septic Tank
Finances and disclosures
- Price:$724,900
- Price per sq. ft.:$169.25
- Tax amount:$5,030 (2024)
New listings near 272 Jocassee Ridge Way
- New
 $3,800,000Active5 beds 5 baths5,531 sq. ft.
$3,800,000Active5 beds 5 baths5,531 sq. ft.320 Knollwood Drive, Salem, SC 29676
MLS# 20296475Listed by: BLACKSTREAM INTERNATIONAL RE - New
 $17,000Active1.05 Acres
$17,000Active1.05 AcresJocassee Ridge Way #Lot -E-23, Salem, SC 29676
MLS# 1579820Listed by: GWEN FOWLER REAL ESTATE - New
 $469,900Active3 beds 2 baths
$469,900Active3 beds 2 baths11 Captain Lane, Salem, SC 29676
MLS# 20296476Listed by: KELLER WILLIAMS SENECA - New
 $449,900Active2 beds 3 baths1,750 sq. ft.
$449,900Active2 beds 3 baths1,750 sq. ft.321 Coveview Court, Salem, SC 29676
MLS# 20296334Listed by: KELLER WILLIAMS LUXURY LAKE LIVING - New
 $400,000Active24.49 Acres
$400,000Active24.49 Acres535 N Little River Road, Salem, SC 29676
MLS# 1579349Listed by: REEDY PROPERTY GROUP - New
 $39,900Active0.63 Acres
$39,900Active0.63 Acres801 Deertrail Shores, Salem, SC 29676
MLS# 20296152Listed by: KELLER WILLIAMS LUXURY LAKE LIVING  $1,399,000Active4 beds 5 baths2,942 sq. ft.
$1,399,000Active4 beds 5 baths2,942 sq. ft.250 Linkside Court, Salem, SC 29676
MLS# 20296080Listed by: JUSTIN WINTER & ASSOC $499,900Active3 beds 3 baths2,707 sq. ft.
$499,900Active3 beds 3 baths2,707 sq. ft.8 Lash Up Lane, Salem, SC 29676
MLS# 20296060Listed by: KELLER WILLIAMS SENECA $274,500Active2 beds 2 baths1,189 sq. ft.
$274,500Active2 beds 2 baths1,189 sq. ft.103 Harbor Lights Drive, Salem, SC 29676
MLS# 20295980Listed by: KELLER WILLIAMS SENECA $25,900Active0.66 Acres
$25,900Active0.66 Acres209 Bay View Drive, Salem, SC 29676
MLS# 20296034Listed by: BOB HILL REALTY
