286 Nostradamus Court, Salem, SC 29676
Local realty services provided by:Better Homes and Gardens Real Estate Medley
286 Nostradamus Court,Salem, SC 29676
$885,000
- 3 Beds
- 3 Baths
- 3,312 sq. ft.
- Single family
- Active
Listed by: kylie murphree(864) 710-9163
Office: keller williams seneca
MLS#:20278737
Source:SC_AAR
Price summary
- Price:$885,000
- Price per sq. ft.:$267.21
About this home
286 Nostradamus Court is a property like no other. It is conveniently located near Highway 11 between Lake Keowee and Lake Jocassee, yet secluded and quiet. This is the first time this treasured family estate has been on the market. It boasts 39 acres of unrestricted land with over 1500 ft of frontage on Fall Creek. In addition, it has a horse barn, pond, and natural spring. There are maintained trails leading throughout this pristine property. With ample road frontage, one could subdivide without disturbing the solitude of the home place. This home has character galore in every detail. It sits perched atop a unique rock formation, giving it a unique mountain home with a 14' deep wrap-around deck overlooking the natural spring. The homeowners landscaped with many varieties of wild roses, hostas, honeysuckle, butterfly bushes, & azaleas.
In the spring, the new owners will be surrounded with beautiful blooms. The interior highlights include a kitchen with fireplace & skylight, two oversized bedrooms with built-in cabinetry. Both bedrooms have attached full bathrooms. A massive rock fireplace in the living area was built with rock from the original homeplace. All windows have been replaced, with fresh paint in the kitchen, great room & on the deck. The HVAC is 5 years old & the roof was replaced 9 years ago. The lower level has yet another rock fireplace and four large rooms, a bathroom, & several closets. Come enjoy the mountain breeze while watching the multitude of animals that are drawn to the water features of this property.
Contact an agent
Home facts
- Year built:1979
- Listing ID #:20278737
- Added:465 day(s) ago
- Updated:December 17, 2025 at 06:56 PM
Rooms and interior
- Bedrooms:3
- Total bathrooms:3
- Full bathrooms:2
- Half bathrooms:1
- Living area:3,312 sq. ft.
Heating and cooling
- Cooling:Central Air, Electric
- Heating:Central, Electric, Wood Stove
Structure and exterior
- Roof:Architectural, Shingle
- Year built:1979
- Building area:3,312 sq. ft.
- Lot area:38.99 Acres
Schools
- High school:Walhalla High
- Middle school:Walhalla Middle
- Elementary school:Tam-Salem Elm
Utilities
- Water:Private, Well
- Sewer:Septic Tank
Finances and disclosures
- Price:$885,000
- Price per sq. ft.:$267.21
New listings near 286 Nostradamus Court
- New
 $459,000Active4 beds 3 baths2,350 sq. ft.
$459,000Active4 beds 3 baths2,350 sq. ft.115 Harbor Lights Drive, Salem, SC 29676
MLS# 20295589Listed by: GOOD GUY REALTY LLC - New
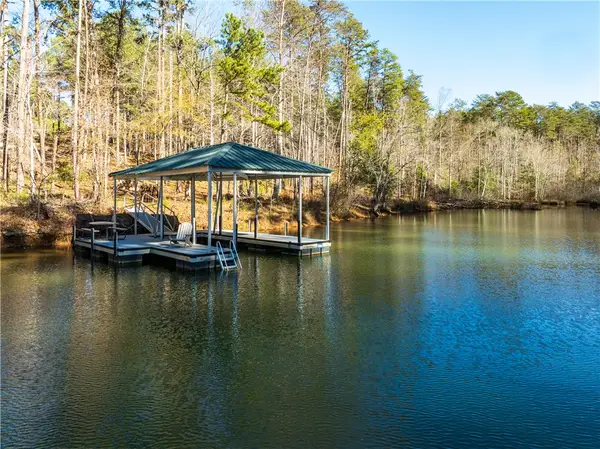 $599,676Active0.93 Acres
$599,676Active0.93 AcresLot 9 Highland Shores Drive, Salem, SC 29676
MLS# 20295529Listed by: HERLONG SOTHEBY'S INTERNATIONAL - New
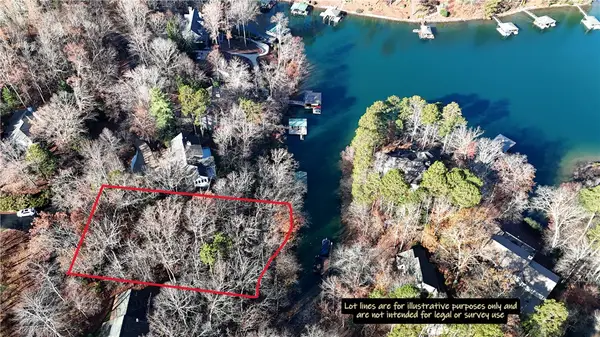 $190,000Active0.49 Acres
$190,000Active0.49 Acres527 N Flagship Drive, Salem, SC 29676
MLS# 20295379Listed by: LAKE KEOWEE REAL ESTATE - New
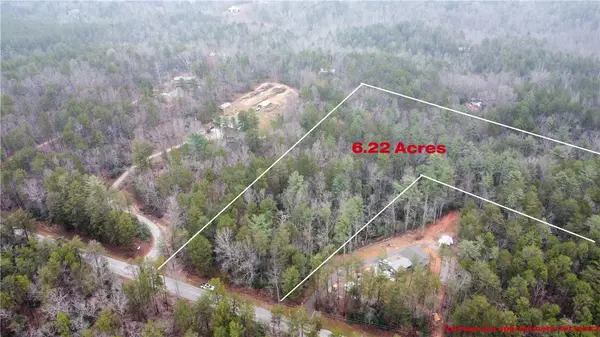 $112,500Active6.22 Acres
$112,500Active6.22 Acres000 Easy Street, Salem, SC 29676
MLS# 20295359Listed by: DALCO PROPERTIES  $70,000Active0.67 Acres
$70,000Active0.67 Acres115 Beacon Ridge Circle, Salem, SC 29676
MLS# 20292806Listed by: JW MARTIN REAL ESTATE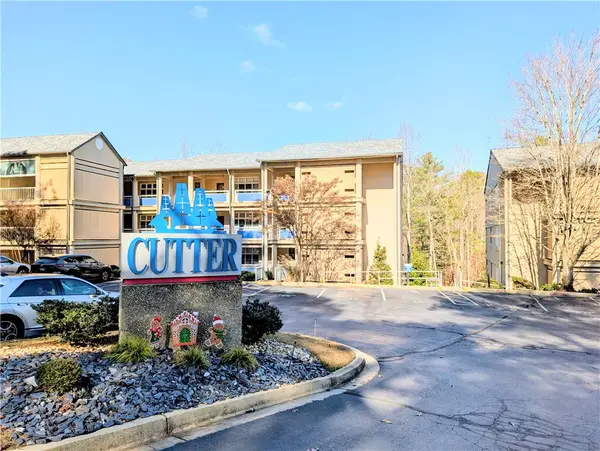 $364,900Active2 beds 2 baths1,462 sq. ft.
$364,900Active2 beds 2 baths1,462 sq. ft.487 Tall Ship Drive #121, Salem, SC 29676
MLS# 20295114Listed by: KELLER WILLIAMS LUXURY LAKE LIVING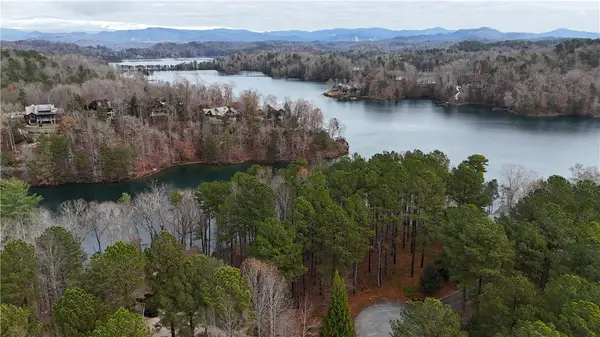 $680,000Active1.23 Acres
$680,000Active1.23 Acres917 Rippling Water Way, Salem, SC 29676
MLS# 20295200Listed by: LAKE KEOWEE REAL ESTATE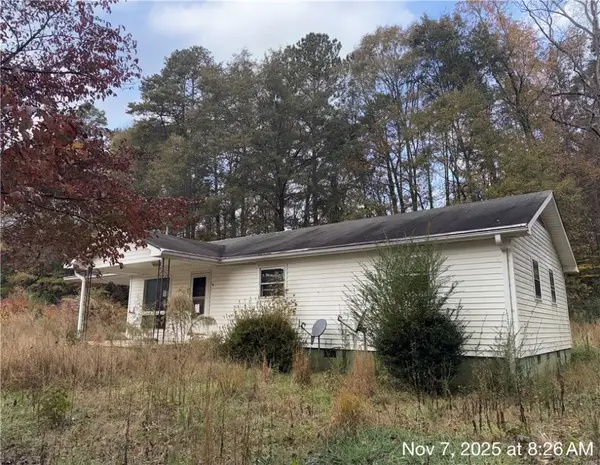 $137,500Active3 beds 2 baths1,164 sq. ft.
$137,500Active3 beds 2 baths1,164 sq. ft.251 Elaine Drive, Salem, SC 29676
MLS# 20295125Listed by: KESLER & ASSOCIATES $599,900Active4 beds 5 baths4,070 sq. ft.
$599,900Active4 beds 5 baths4,070 sq. ft.571 Nimmons Bridge Road, Salem, SC 29676
MLS# 20295029Listed by: REAL BROKER, LLC $74,900Active1.77 Acres
$74,900Active1.77 AcresN-26A Jocassee Ridge Way, Salem, SC 29676
MLS# 20294749Listed by: KELLER WILLIAMS LUXURY LAKE LIVING
