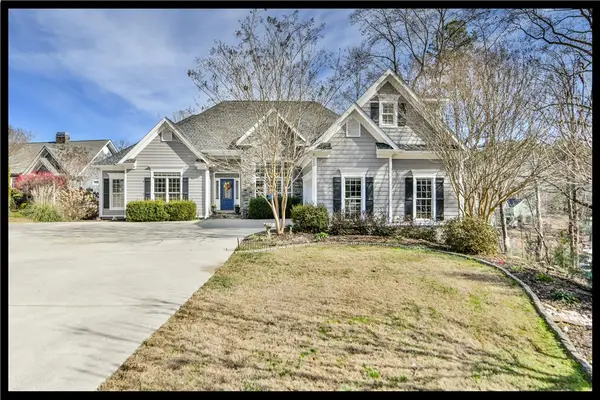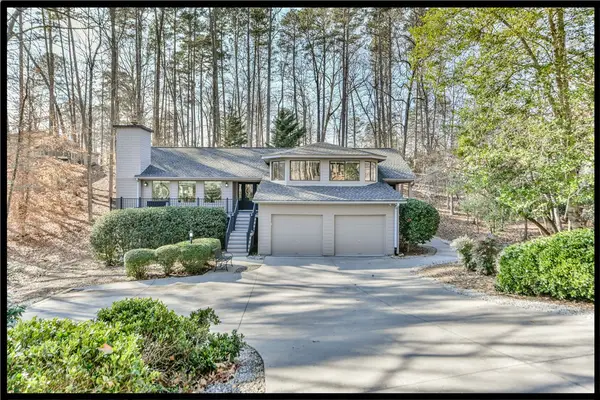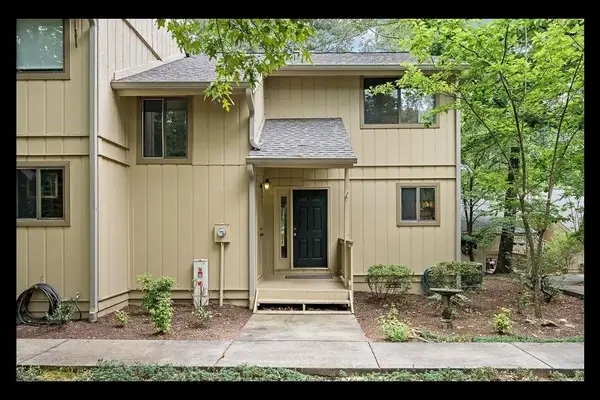344 Long Cove Trail, Salem, SC 29676
Local realty services provided by:Better Homes and Gardens Real Estate Medley
Listed by: trip agerton
Office: justin winter & assoc
MLS#:1570908
Source:SC_GGAR
Price summary
- Price:$5,995,000
- Monthly HOA dues:$295.83
About this home
Captivating long lake and mountain views, gentle access to waterfront, meticulously maintained and updated estate in a great location. These are just a few of the attributes of this stunning Gabriel Builders constructed home sitting in the heart of Keowee Falls. Maximizing the position and view on this oversized 2.22 acre peninsula lot with over 600’ of waterfront, the home rests privately at the end of a gentle winding driveway (gated entrance approved if desired) that leads to a large concrete paver motor court that provides ample parking in addition to the spacious 3 car garage. Greeted at the entrance by a bubbling fountain that sets the stage for entry into the home and the immediate picture frame view of the Blue Ridge mountains beyond the emerald waters of Lake Keowee. You are instantly captivated by the setting and the feel of this home featuring the high-quality finish level you would anticipate of a Gabriel home. A welcoming 2 story foyer with a custom executive office with exquisite trim is just to right and to the left is large dining area for entertaining family and friends. The majestic mountain view continues to draw you into the family room anchored with a beautiful floor to ceiling stacked stone fireplace. Adjoining this room is a gourmet kitchen and keeping room. This area is an oasis of comfort and family experiences featuring a large wrap around bar, significant counter space, dining area, a large fireplace anchoring the cozy keeping room that spills onto an outdoor porch with fireplace and all-season EZ Breeze windows for that warm winter day and avoidance of Spring pollen season. Just off the kitchen is a convenient outdoor kitchen area and laundry room with new appliances. Completing the main level is a beautiful and warm master suite and spa like bath featuring recently updated shower, dual vanities, dual closets, an inviting sleeping area with cozy sitting/reading area with scenic lake and mountain views and spilling onto another porch again with 4 season EZ Breeze windows. For entertainment and recreation, proceed down the stairs to the lower level featuring 2 elegant bedroom suites (1 with adjoining room perfect for nursery), a large recreation room w/ fireplace offering a billiards table and plenty of room for entertaining or watching a family movie via the overhead projector and screen, and a bonus exercise room. A small kitchenette and bar area provide hosting support for this area including fridge/freezer, microwave and dishwasher. Upstairs via the elegant staircase you will find 3 additional ensuite bedrooms, each well decorated and inviting and completing the 6 bedrooms in this home. The rear landscape of the home features multiple patios, new putting green, new large stone fire pit and seating area, and a gentle walk to the covered boat dock with 2 jet ski ports (jet skis and boat available). Recent updates/additions: new roof, new exterior shutters, interior painting, new kitchen cabinetry/island/dishwasher/refrigerator/wine chiller, new laundry appliances, new master shower, blackout blinds in bedrooms, encapsulated crawl space area with dehumidifier, epoxy floor in garage, new outdoor kitchen w/ blaze grill/Uni pizza oven/cabinetry/refrigerator, 3 of 4 HVAC units replaced, new putting green, new firepit/sitting area.
Contact an agent
Home facts
- Year built:2006
- Listing ID #:1570908
- Added:113 day(s) ago
- Updated:January 23, 2026 at 01:13 PM
Rooms and interior
- Bedrooms:6
- Total bathrooms:7
- Full bathrooms:6
- Half bathrooms:1
Heating and cooling
- Cooling:Electric
- Heating:Heat Pump
Structure and exterior
- Roof:Architectural
- Year built:2006
- Lot area:2.22 Acres
Schools
- High school:Walhalla
- Middle school:Walhalla
- Elementary school:Tamassee-Salem
Utilities
- Water:Public
- Sewer:Septic Tank
Finances and disclosures
- Price:$5,995,000
- Tax amount:$6,020
New listings near 344 Long Cove Trail
- New
 $1,565,000Active1.92 Acres
$1,565,000Active1.92 AcresLot 54 - 507 Turtlehead Drive, Salem, SC 29676
MLS# 20296538Listed by: THE LAKE COMPANY - New
 $1,800,000Active5 beds 4 baths4,789 sq. ft.
$1,800,000Active5 beds 4 baths4,789 sq. ft.603 English Oak Lane, Salem, SC 29676
MLS# 20296420Listed by: KELLER WILLIAMS SENECA - New
 $3,800,000Active5 beds 5 baths4,964 sq. ft.
$3,800,000Active5 beds 5 baths4,964 sq. ft.320 Knollwood Drive, Salem, SC 29676
MLS# 20296475Listed by: BLACKSTREAM INTERNATIONAL RE - New
 $17,000Active1.05 Acres
$17,000Active1.05 AcresJocassee Ridge Way #Lot -E-23, Salem, SC 29676
MLS# 1579820Listed by: GWEN FOWLER REAL ESTATE - New
 $469,900Active3 beds 2 baths
$469,900Active3 beds 2 baths11 Captain Lane, Salem, SC 29676
MLS# 20296476Listed by: KELLER WILLIAMS SENECA - New
 $449,900Active2 beds 3 baths1,750 sq. ft.
$449,900Active2 beds 3 baths1,750 sq. ft.321 Coveview Court, Salem, SC 29676
MLS# 20296334Listed by: KELLER WILLIAMS LUXURY LAKE LIVING - New
 $400,000Active24.49 Acres
$400,000Active24.49 Acres535 N Little River Road, Salem, SC 29676
MLS# 1579349Listed by: REEDY PROPERTY GROUP - New
 $39,900Active0.63 Acres
$39,900Active0.63 Acres801 Deertrail Shores, Salem, SC 29676
MLS# 20296152Listed by: KELLER WILLIAMS LUXURY LAKE LIVING  $499,900Active3 beds 3 baths2,707 sq. ft.
$499,900Active3 beds 3 baths2,707 sq. ft.8 Lash Up Lane, Salem, SC 29676
MLS# 20296060Listed by: KELLER WILLIAMS SENECA $274,500Active2 beds 2 baths1,189 sq. ft.
$274,500Active2 beds 2 baths1,189 sq. ft.103 Harbor Lights Drive, Salem, SC 29676
MLS# 20295980Listed by: KELLER WILLIAMS SENECA
