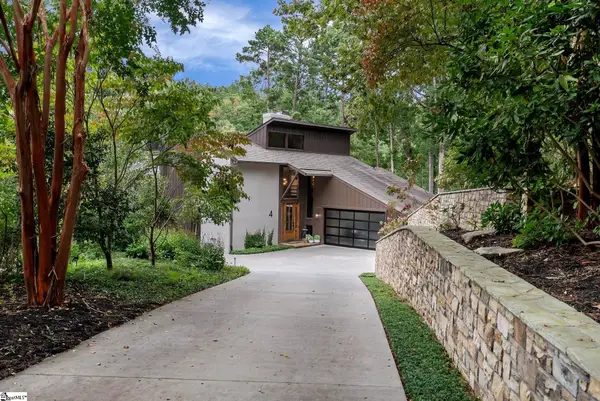4 Sextant Drive, Salem, SC 29676
Local realty services provided by:Better Homes and Gardens Real Estate Medley
4 Sextant Drive,Salem, SC 29676
$950,000
- 3 Beds
- 4 Baths
- 3,262 sq. ft.
- Single family
- Active
Listed by:melanie fink
Office:allen tate - fink & assoc
MLS#:20292488
Source:SC_AAR
Price summary
- Price:$950,000
- Price per sq. ft.:$291.23
About this home
When looking for the extraordinary, make sure to stop here at 4 Sextant Drive in the full amenity community of Keowee Key on Lake Keowee. A beautiful custom-built home in the coveted Spinnaker Cove section of the community offering modernized, cottage-style homes like no other on the entire lake. Photographs don't do this home justice in capturing it's exceptional quality and design. There isn't a detail overlooked from the moment you step inside. A wide foyer transitions to a barrel ceiling hall lined with panel molding and picture rail to a vaulted-ceiling great room, kitchen and dining area on the other side. Enjoy a modern, light and bright floor plan with genuine oak hardwood floors, wainscoting and intricate ceiling details. There is a spacious walk-in pantry with marble counter, rollout shelves and cabinet storage. A coffee or cocktail bar with beverage cooler and accent lighting. The kitchen offers a top-line appliance package including gas cooktop and oversized oven. Accessible from the dining room is the house favorite, the all-season porch. Offering a second stone fireplace and sliding ez-breeze panels, this retreat offers enough space for reading, napping, watching the big game and dining al fresco all in the same area. Easily expand your entertaining area into this charming room and extend to the outdoor patio. The patio offers an open-air paver courtyard with a little English cottage flair to add to your lifestyle when looking for a change of pace. The main level also features a spacious primary suite with a spa-like bath. Retire after a long day to mood-filled sconce lighting that frames a custom double vanity, an independent dressing table, spacious tile shower with custom niches and a closet that forces you to take an extra breath. The main level also offers an arch entry office when you need to step to a quiet hideaway. Easily used for a den, media room or added sleeping area. A small secretariat is just outside with a guest half bath, walk-in laundry and spacious two-car garage to finish out this level. The shiplap detail continues up the stairwell. Upstairs is a second living area with a second primary suite. There is also a third guest bedroom and third full guest hall bath. Added loft area is great for a playroom or additional hobby space. An unfinished 130 square-foot storage room adds to the endless possibilities. Keowee Key is an amenity rich Lake Keowee community including 18-hole golf, a fitness and racquet center including a tennis and pickle ball complex, lakeside and interior walking trails, dining, multiple marinas with fuel docks, a private swim beach, outdoor pools, an Olympic sized indoor pool and much more. The new chef and community general manager offer dining, tasting and activities that you won't want to miss. Experience community and lake lifestyle the way it was meant to be without projects, upgrades or modifications. Move right in and enjoy Lake Keowee today. Only 20-minutes to Clemson University, two hours from Atlanta GA, one hour from Greenville SC, and ninety minutes from Asheville NC.
Contact an agent
Home facts
- Year built:2019
- Listing ID #:20292488
- Added:13 day(s) ago
- Updated:September 20, 2025 at 02:35 PM
Rooms and interior
- Bedrooms:3
- Total bathrooms:4
- Full bathrooms:3
- Half bathrooms:1
- Living area:3,262 sq. ft.
Heating and cooling
- Cooling:Central Air, Electric, Heat Pump
- Heating:Central, Electric, Heat Pump
Structure and exterior
- Roof:Architectural, Shingle
- Year built:2019
- Building area:3,262 sq. ft.
- Lot area:0.18 Acres
Schools
- High school:Walhalla High
- Middle school:Walhalla Middle
- Elementary school:Keowee Elem
Utilities
- Water:Private
- Sewer:Private Sewer
Finances and disclosures
- Price:$950,000
- Price per sq. ft.:$291.23
New listings near 4 Sextant Drive
 $835,000Pending3 beds 4 baths
$835,000Pending3 beds 4 baths12 Calm Sea Drive, Salem, SC 29676
MLS# 1570154Listed by: ALLEN TATE - FINK & ASSOC- New
 $199,000Active1.31 Acres
$199,000Active1.31 Acres407 Clearwater Cove, Salem, SC 29676
MLS# 20292812Listed by: COLDWELL BANKER CAINE/WILLIAMS - New
 $839,000Active4 beds 4 baths3,767 sq. ft.
$839,000Active4 beds 4 baths3,767 sq. ft.213 Shipmaster Drive, Salem, SC 29676
MLS# 20292260Listed by: KELLER WILLIAMS SENECA - New
 $2,375,000Active4 beds 5 baths
$2,375,000Active4 beds 5 baths4 Sail Maker Court, Salem, SC 29676
MLS# 1569813Listed by: JOCASSEE REAL ESTATE - New
 $699,900Active5 beds 3 baths3,000 sq. ft.
$699,900Active5 beds 3 baths3,000 sq. ft.633 N Lake Drive #A, Salem, SC 29676
MLS# 20292596Listed by: CLARDY REAL ESTATE - New
 $30,000Active2.21 Acres
$30,000Active2.21 Acres0 Jocassee Ridge Way, Salem, SC 29676
MLS# 20292532Listed by: ALLEN TATE - LAKE KEOWEE SENECA - New
 $20,000Active1.35 Acres
$20,000Active1.35 Acres500 Stoney Creek Trail, Salem, SC 29676
MLS# 20292604Listed by: ALLEN TATE - LAKE KEOWEE SENECA  $599,000Active1.13 Acres
$599,000Active1.13 AcresLot 83 Riverstone, Salem, SC 29676
MLS# 20292242Listed by: TOP GUNS REALTY $599,000Active1.13 Acres
$599,000Active1.13 Acres556 Riverstone Drive, Salem, SC 29676
MLS# 1569354Listed by: TOP GUNS REALTY
