400-1 Captains Walk Circle, Salem, SC 29676
Local realty services provided by:Better Homes and Gardens Real Estate Medley
Listed by: julie johnson
Office: northgroup real estate - greenville
MLS#:20291336
Source:SC_AAR
Price summary
- Price:$224,000
- Price per sq. ft.:$291.67
About this home
Live the Lake Keowee Resort Lifestyle here at 400 Captains Walk Circle, Unit 1 – Keowee Key, Salem SC. Welcome to golf course living and beautiful views in this lower-level 2-bedroom, 1-bath condo, perfectly positioned in the heart of Keowee Key — one of the nation’s premier lakefront communities, voted “Best of the Best” by Ideal Living Magazine. This inviting end-unit residence enjoys extra privacy and a slightly larger floorplan than most, thanks to its stand-alone building with only one immediate neighbor. Inside, a bright and open layout connects the kitchen, dining, and living areas — ideal for entertaining or simply relaxing with friends. Expansive sliding glass doors fill the home with natural light and open onto a large walk-out deck overlooking the golf course and wooded landscape, creating a seamless indoor-outdoor experience and a perfect spot for morning coffee, quiet reading or a glass of wine at sunset. The two bedrooms are smartly separated by a central bathroom and laundry area with a tub/shower combo and full-sized washer and dryer. Newer appliances and mechanicals offer peace of mind and low-maintenance living. Outside, enjoy the convenience of a large storage space for your kayak or lake toys, community parking area just steps from your front door, and easy access to walking trails and the community pool, located just a short stroll away. Living in Keowee Key means enjoying a true resort lifestyle, complete with: An 18-hole George Cobb-designed golf course, Marinas with boat slips, gas docks, and rentals, Three pools, including an indoor lap pool, State-of-the-art fitness center with saunas, racquetball & basketball, Lighted tennis and pickleball courts, Waterfront walking trail, beaches, and a dog park, Multiple dining venues, including The Club and The Bistro, Over 75 social clubs and community events year-round. Whether you’re seeking a full-time residence, weekend retreat, or vacation rental, this home delivers the perfect blend of comfort, convenience, and resort-style living. Don't miss this opportunity to own a piece of Keowee Key’s premier lifestyle in one of the communities most affordable options — schedule your showing today!
Contact an agent
Home facts
- Year built:1980
- Listing ID #:20291336
- Added:99 day(s) ago
- Updated:January 11, 2026 at 03:37 PM
Rooms and interior
- Bedrooms:2
- Total bathrooms:1
- Full bathrooms:1
- Living area:768 sq. ft.
Heating and cooling
- Cooling:Central Air, Electric, Heat Pump
- Heating:Central, Electric, Heat Pump
Structure and exterior
- Roof:Architectural, Shingle
- Year built:1980
- Building area:768 sq. ft.
Schools
- High school:Walhalla High
- Middle school:Walhalla Middle
- Elementary school:Keowee Elem
Utilities
- Water:Private
- Sewer:Private Sewer
Finances and disclosures
- Price:$224,000
- Price per sq. ft.:$291.67
New listings near 400-1 Captains Walk Circle
- New
 $400,000Active24.49 Acres
$400,000Active24.49 Acres535 N Little River Road, Salem, SC 29676
MLS# 1579349Listed by: REEDY PROPERTY GROUP - New
 $39,900Active0.63 Acres
$39,900Active0.63 Acres801 Deertrail Shores, Salem, SC 29676
MLS# 20296152Listed by: KELLER WILLIAMS LUXURY LAKE LIVING - New
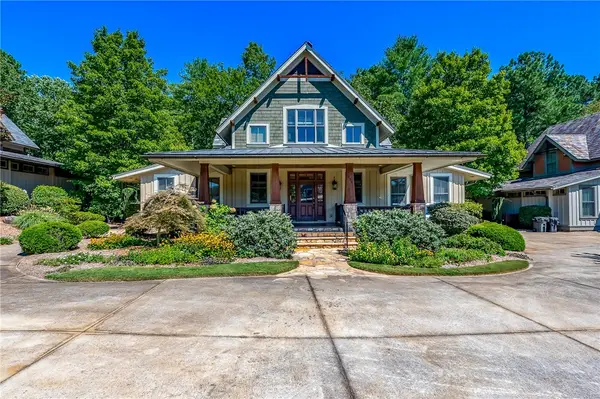 $1,399,000Active4 beds 5 baths2,942 sq. ft.
$1,399,000Active4 beds 5 baths2,942 sq. ft.250 Linkside Court, Salem, SC 29676
MLS# 20296080Listed by: JUSTIN WINTER & ASSOC - New
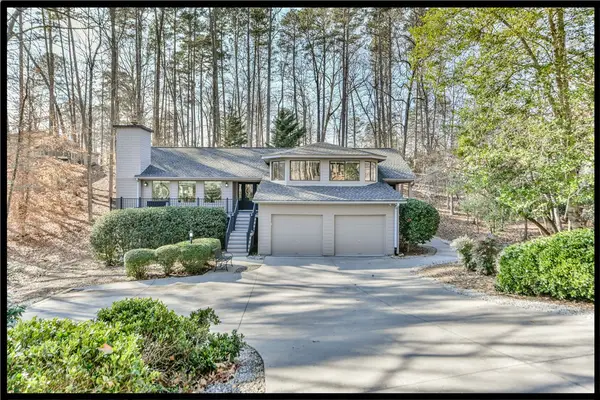 $499,900Active3 beds 3 baths2,707 sq. ft.
$499,900Active3 beds 3 baths2,707 sq. ft.8 Lash Up Lane, Salem, SC 29676
MLS# 20296060Listed by: KELLER WILLIAMS SENECA - New
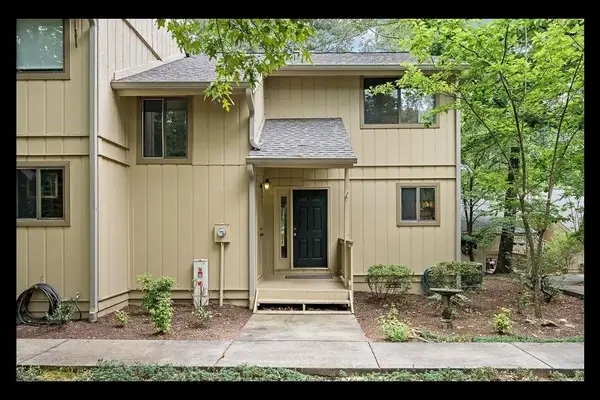 $274,500Active2 beds 2 baths1,189 sq. ft.
$274,500Active2 beds 2 baths1,189 sq. ft.103 Harbor Lights Drive, Salem, SC 29676
MLS# 20295980Listed by: KELLER WILLIAMS SENECA - New
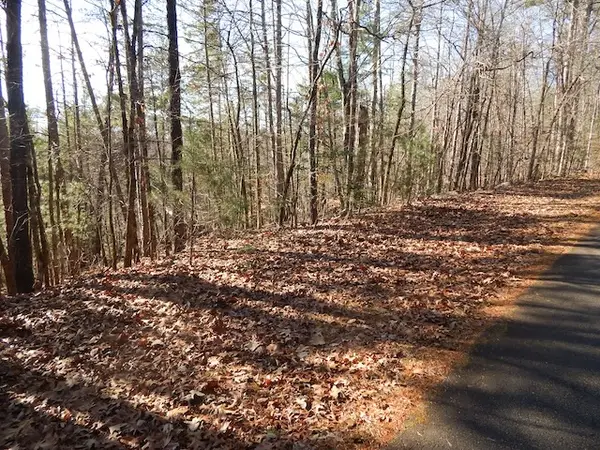 $29,900Active0.66 Acres
$29,900Active0.66 Acres209 Bay View Drive, Salem, SC 29676
MLS# 20296034Listed by: BOB HILL REALTY 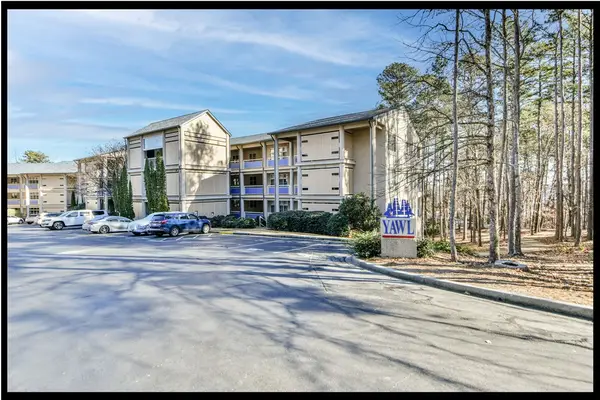 $399,000Active2 beds 2 baths1,462 sq. ft.
$399,000Active2 beds 2 baths1,462 sq. ft.495 Tall Ship Drive #337, Salem, SC 29676
MLS# 20295561Listed by: KELLER WILLIAMS SENECA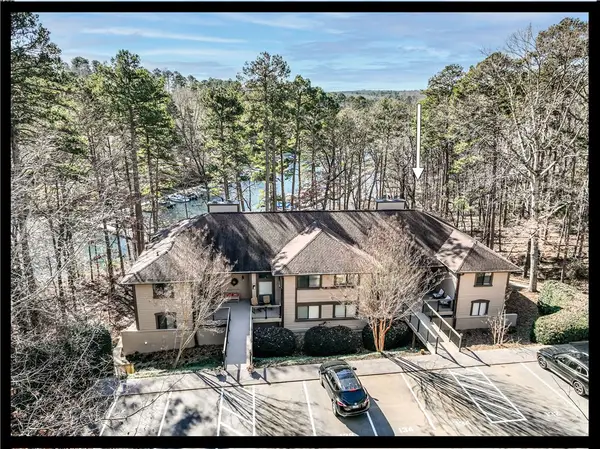 $494,900Active2 beds 2 baths1,839 sq. ft.
$494,900Active2 beds 2 baths1,839 sq. ft.132 E Blue Heron Drive #J-4, Salem, SC 29676
MLS# 20295823Listed by: KELLER WILLIAMS SENECA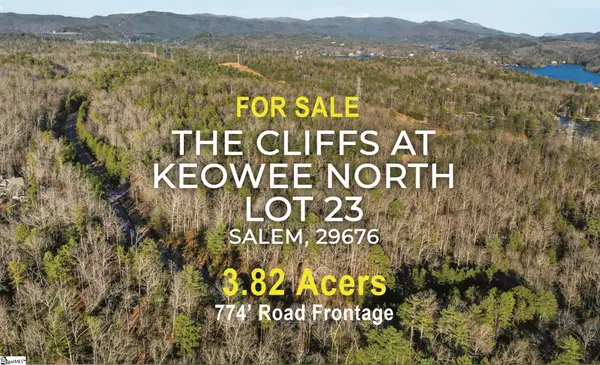 $199,900Active3.82 Acres
$199,900Active3.82 AcresLot S-23 N Cliffs Falls Parkway, Salem, SC 29676-2642
MLS# 1578061Listed by: ALLEN TATE CO. - GREENVILLE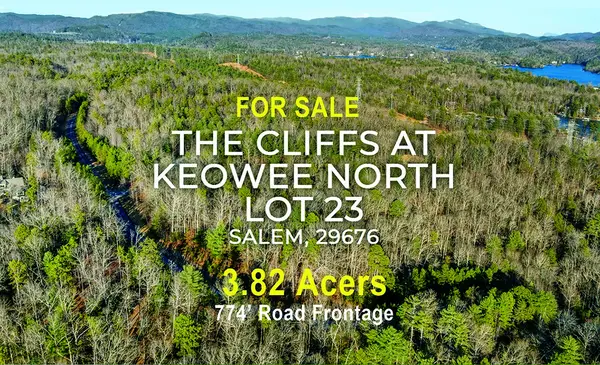 $199,900Active3.82 Acres
$199,900Active3.82 AcresLot S-23 N Cliffs Falls Parkway, Salem, SC 29676
MLS# 20295766Listed by: ALLEN TATE - GREENVILLE
