401 Crossbill Court, Salem, SC 29676
Local realty services provided by:Better Homes and Gardens Real Estate Medley
Listed by: trip agerton, justin winter & assoc (team)
Office: justin winter & assoc
MLS#:20293637
Source:SC_AAR
Price summary
- Price:$1,879,000
- Price per sq. ft.:$467.18
About this home
Breathtaking views of Lake Keowee’s only waterfall frame this extraordinary Falls Creek residence. The natural sound of running water creates a serene backdrop for everyday living on this large corner lot, where elegance and warmth fill every space. A tranquil courtyard with a water fountain welcomes you into the home, which spans more than 4,000 square feet.
Expansive windows highlight the home’s thoughtful design, capturing the lake’s luminous reflections while remaining privately tucked among the trees. Inside, vaulted ceilings, exposed beams, and rich hardwood floors convey both timeless character and craftsmanship. The great room’s floor-to-ceiling stone fireplace anchors the open layout, where the gourmet kitchen flows into the dining area. Equipped with WOLF appliances, granite countertops, a spacious island, a paneled refrigerator and freezer, and an ample pantry, the kitchen is designed for both function and style.
Sliding doors off the living area open to an outdoor grilling station and fireplace, complemented by newly installed retractable screens (2025) and outdoor WOLF grilling station—overlooking lush landscaping and the tranquil blue-green waters of Lake Keowee.
The main-level primary suite features custom built-in shelving and serene lake views. The spa-inspired bath boasts Italian tile flooring, dual vanities, large walk-in his and her closet, and a walk-in shower equipped with a three-way relaxing showerhead and two three-way invigorating body sprays.
Descend the extra-wide staircase to the lower level, where a spacious entertainment area awaits along with an outdoor kitchen area including a Blaze grill and Kamado smoker. Guests can enjoy private walk-out access to a stone patio, where a Hot Spring salt water hot tub with an automatic lid awaits. A second primary bedroom on this level offers versatile living options, along with a third guest suite. Completing the space, a private study with a built-in bookcase adds both charm and practicality, making it perfect for a home office, library, or creative nook. Two additional unfinished storage rooms with built-in shelving provide generous organization space.
Beautifully re-landscaped in 2024 with new outdoor lighting, a sprinkler system, and Japanese maple trees, this home is the perfect blend of natural beauty and refined living. Additional highlights include plantation shutters throughout, a main-level laundry room, a full in-home stereo system, an epoxy-finished garage with a storage bay, and dedicated golf cart parking. Recent updates feature a new roof (2024), lower-level HVAC (2023), a lower-level entertainment retreat with a wine chiller and ice maker, a large custom cherrywood bar, refrigerator, an expanded lower-level stone patio, and a fenced area with stone steps, painted and stained in 2024.
Located just minutes from The Cliffs at Keowee Falls South Clubhouse, this enclave community provides maintenance-free exterior services via a separate HOA fee for $1,710 quarterly which includes weekly landscape management and periodic exterior painting/staining of the home (approximately every 3 years), yearly gutter cleaning, Fall and Spring cleanup, allowing true drive up and drive away convenience and enjoyment. With a separate membership purchase, residents enjoy access to all seven Cliffs communities, offering clubhouses, golf, wellness centers, dining, and more.
Contact an agent
Home facts
- Year built:2006
- Listing ID #:20293637
- Added:59 day(s) ago
- Updated:December 17, 2025 at 10:04 AM
Rooms and interior
- Bedrooms:3
- Total bathrooms:4
- Full bathrooms:3
- Half bathrooms:1
- Living area:4,022 sq. ft.
Heating and cooling
- Cooling:Heat Pump, Zoned
- Heating:Heat Pump, Zoned
Structure and exterior
- Roof:Shake, Shingle, Wood
- Year built:2006
- Building area:4,022 sq. ft.
- Lot area:0.85 Acres
Schools
- High school:Walhalla High
- Middle school:Walhalla Middle
- Elementary school:Tam-Salem Elm
Utilities
- Water:Public
- Sewer:Septic Tank
Finances and disclosures
- Price:$1,879,000
- Price per sq. ft.:$467.18
New listings near 401 Crossbill Court
- New
 $459,000Active4 beds 3 baths2,350 sq. ft.
$459,000Active4 beds 3 baths2,350 sq. ft.115 Harbor Lights Drive, Salem, SC 29676
MLS# 20295589Listed by: GOOD GUY REALTY LLC - New
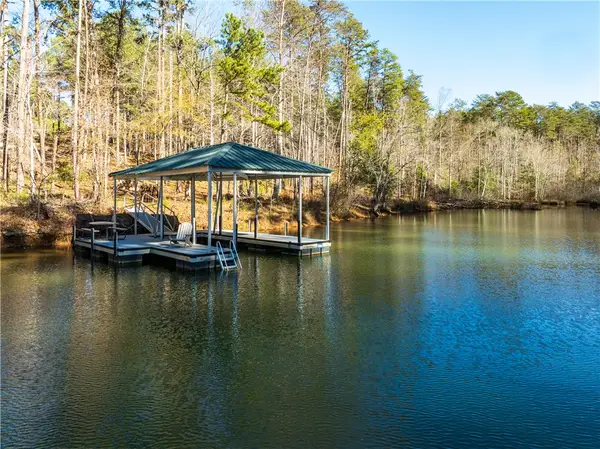 $599,676Active0.93 Acres
$599,676Active0.93 AcresLot 9 Highland Shores Drive, Salem, SC 29676
MLS# 20295529Listed by: HERLONG SOTHEBY'S INTERNATIONAL - New
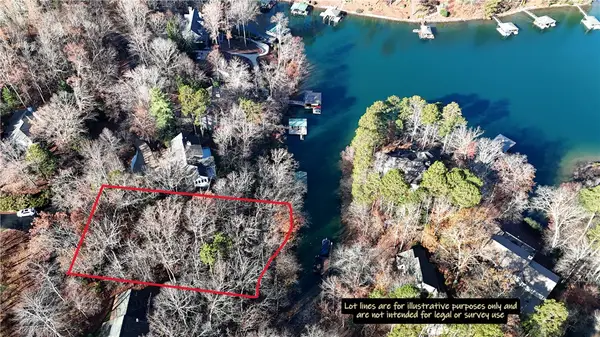 $190,000Active0.49 Acres
$190,000Active0.49 Acres527 N Flagship Drive, Salem, SC 29676
MLS# 20295379Listed by: LAKE KEOWEE REAL ESTATE - New
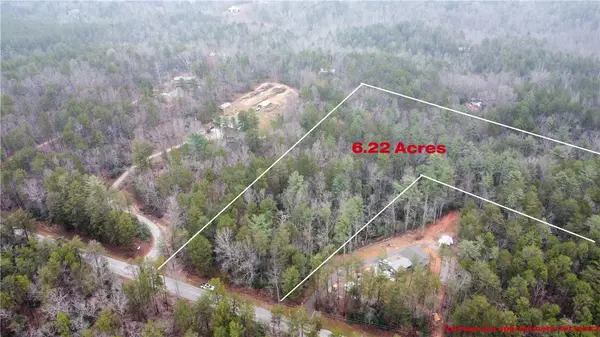 $112,500Active6.22 Acres
$112,500Active6.22 Acres000 Easy Street, Salem, SC 29676
MLS# 20295359Listed by: DALCO PROPERTIES  $70,000Active0.67 Acres
$70,000Active0.67 Acres115 Beacon Ridge Circle, Salem, SC 29676
MLS# 20292806Listed by: JW MARTIN REAL ESTATE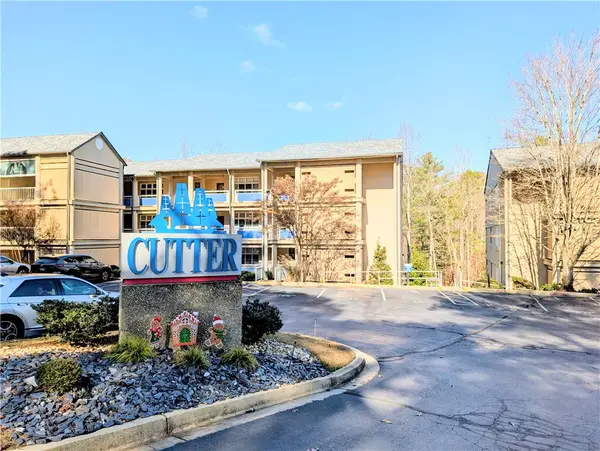 $364,900Active2 beds 2 baths1,462 sq. ft.
$364,900Active2 beds 2 baths1,462 sq. ft.487 Tall Ship Drive #121, Salem, SC 29676
MLS# 20295114Listed by: KELLER WILLIAMS LUXURY LAKE LIVING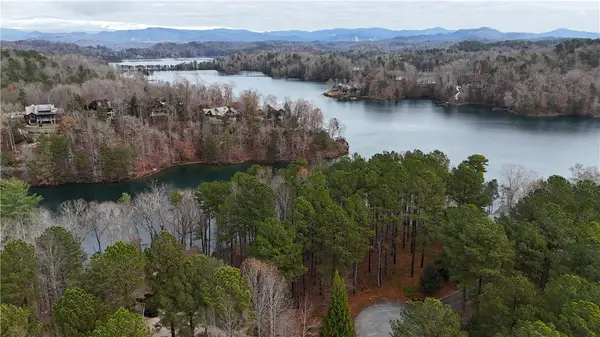 $680,000Active1.23 Acres
$680,000Active1.23 Acres917 Rippling Water Way, Salem, SC 29676
MLS# 20295200Listed by: LAKE KEOWEE REAL ESTATE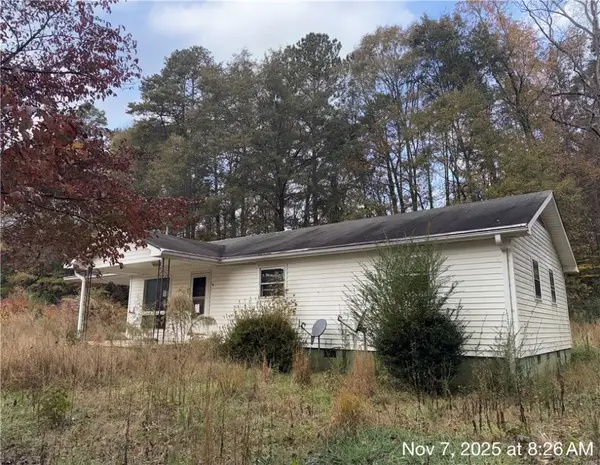 $137,500Active3 beds 2 baths1,164 sq. ft.
$137,500Active3 beds 2 baths1,164 sq. ft.251 Elaine Drive, Salem, SC 29676
MLS# 20295125Listed by: KESLER & ASSOCIATES $599,900Active4 beds 5 baths4,070 sq. ft.
$599,900Active4 beds 5 baths4,070 sq. ft.571 Nimmons Bridge Road, Salem, SC 29676
MLS# 20295029Listed by: REAL BROKER, LLC $74,900Active1.77 Acres
$74,900Active1.77 AcresN-26A Jocassee Ridge Way, Salem, SC 29676
MLS# 20294749Listed by: KELLER WILLIAMS LUXURY LAKE LIVING
