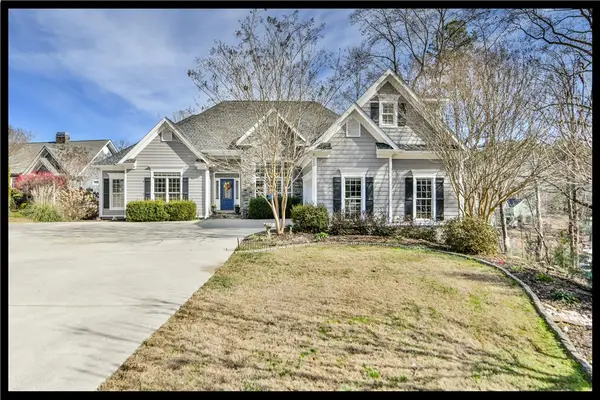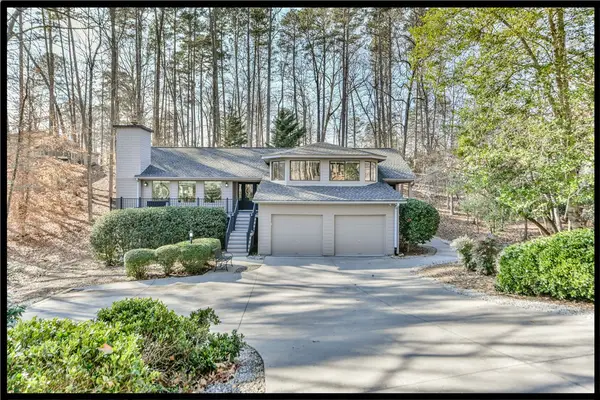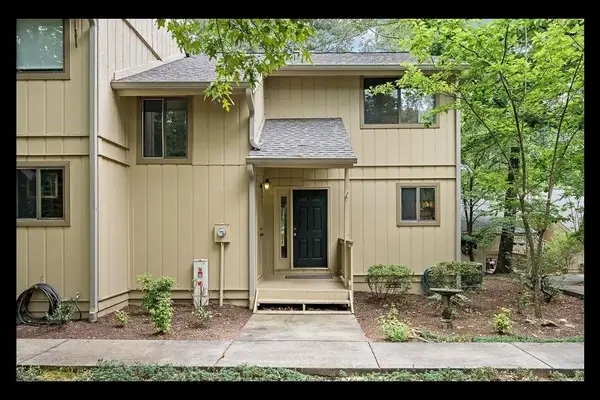505 Long Reach Drive, Salem, SC 29676
Local realty services provided by:Better Homes and Gardens Real Estate Medley
505 Long Reach Drive,Salem, SC 29676
$690,000
- 4 Beds
- 3 Baths
- - sq. ft.
- Single family
- Active
Listed by: danae hudson
Office: real broker, llc.
MLS#:1572158
Source:SC_GGAR
Price summary
- Price:$690,000
- Monthly HOA dues:$436
About this home
Welcome to 505 Long Reach Drive, a home that feels like it was made just for you, where classic craftsman design meets the easy rhythm of lake life inside one of the most desirable gated communities around. Every detail of this home speaks of comfort, care, and connection. It's the kind of place that wraps you in warmth the moment you step inside. From the inviting front porch to the thoughtfully landscaped yard, charm greets you at every turn. Step through the door and you’re welcomed by a bright, open floor plan filled with soft natural light and handcrafted finishes that give each space its own story. The living area, anchored by a cozy fireplace and framed by warm wood tones, flows effortlessly into the dining space and kitchen, creating the perfect backdrop for everything from quiet mornings to lively gatherings. The kitchen is both beautiful and functional, featuring custom cabinetry, a large island, and open sightlines that invite conversation while you cook. The owner’s suite is your private retreat. It is spacious and serene, with a spa-inspired bath and private access to the outdoor living area where you can sip coffee as the sun rises or unwind as the evening breeze rolls in. Other generous bedrooms and flexible living spaces provide room for everyone to spread out and make themselves at home. One of the home’s most unique features is the separate guest quarters. It is complete with its own entrance, living area, bedroom, and full bath. Whether you’re hosting family, welcoming guests, or creating a quiet space for work or hobbies, this suite offers both comfort and independence. Outside, life unfolds in the beauty of the Carolina foothills. Take a golf cart ride down to the community’s championship golf course, clubhouse with dining, or marina with access to Lake Keowee. Spend weekends by the resort-style pools, play a friendly match on the tennis or pickleball courts, or simply wander the walking trails and enjoy the peaceful setting that makes this community so special. At 505 Long Reach Drive, you don’t just find a house. You find a feeling — of peace, belonging, and the joy of truly being home.
Contact an agent
Home facts
- Year built:1986
- Listing ID #:1572158
- Added:100 day(s) ago
- Updated:January 23, 2026 at 01:13 PM
Rooms and interior
- Bedrooms:4
- Total bathrooms:3
- Full bathrooms:3
Heating and cooling
- Cooling:Electric
- Heating:Electric, Multi-Units
Structure and exterior
- Roof:Architectural
- Year built:1986
- Lot area:0.41 Acres
Schools
- High school:Walhalla
- Middle school:Walhalla
- Elementary school:Keowee
Utilities
- Sewer:Public Sewer
Finances and disclosures
- Price:$690,000
- Tax amount:$1,318
New listings near 505 Long Reach Drive
- New
 $1,565,000Active1.92 Acres
$1,565,000Active1.92 AcresLot 54 - 507 Turtlehead Drive, Salem, SC 29676
MLS# 20296538Listed by: THE LAKE COMPANY - New
 $1,800,000Active5 beds 4 baths4,789 sq. ft.
$1,800,000Active5 beds 4 baths4,789 sq. ft.603 English Oak Lane, Salem, SC 29676
MLS# 20296420Listed by: KELLER WILLIAMS SENECA - New
 $3,800,000Active5 beds 5 baths4,964 sq. ft.
$3,800,000Active5 beds 5 baths4,964 sq. ft.320 Knollwood Drive, Salem, SC 29676
MLS# 20296475Listed by: BLACKSTREAM INTERNATIONAL RE - New
 $17,000Active1.05 Acres
$17,000Active1.05 AcresJocassee Ridge Way #Lot -E-23, Salem, SC 29676
MLS# 1579820Listed by: GWEN FOWLER REAL ESTATE - New
 $469,900Active3 beds 2 baths
$469,900Active3 beds 2 baths11 Captain Lane, Salem, SC 29676
MLS# 20296476Listed by: KELLER WILLIAMS SENECA - New
 $449,900Active2 beds 3 baths1,750 sq. ft.
$449,900Active2 beds 3 baths1,750 sq. ft.321 Coveview Court, Salem, SC 29676
MLS# 20296334Listed by: KELLER WILLIAMS LUXURY LAKE LIVING - New
 $400,000Active24.49 Acres
$400,000Active24.49 Acres535 N Little River Road, Salem, SC 29676
MLS# 1579349Listed by: REEDY PROPERTY GROUP - New
 $39,900Active0.63 Acres
$39,900Active0.63 Acres801 Deertrail Shores, Salem, SC 29676
MLS# 20296152Listed by: KELLER WILLIAMS LUXURY LAKE LIVING  $499,900Active3 beds 3 baths2,707 sq. ft.
$499,900Active3 beds 3 baths2,707 sq. ft.8 Lash Up Lane, Salem, SC 29676
MLS# 20296060Listed by: KELLER WILLIAMS SENECA $274,500Active2 beds 2 baths1,189 sq. ft.
$274,500Active2 beds 2 baths1,189 sq. ft.103 Harbor Lights Drive, Salem, SC 29676
MLS# 20295980Listed by: KELLER WILLIAMS SENECA
