703 Burnt Tanyard Road, Salem, SC 29676
Local realty services provided by:Better Homes and Gardens Real Estate Medley
703 Burnt Tanyard Road,Salem, SC 29676
$575,900
- 3 Beds
- 3 Baths
- 2,468 sq. ft.
- Single family
- Active
Listed by: delane graham
Office: re/max executive/lake keowee
MLS#:20292405
Source:SC_AAR
Price summary
- Price:$575,900
- Price per sq. ft.:$233.35
About this home
Unique and Charming English Cottage home on almost 13 acres in beautiful rural setting. Home features loads of arches, bay windows, and sturdy 2X6 construction. Lovely herringbone wood floor in dining room. Gracious sized living room with fireplace flanked by shelves and wood beams in ceiling. Built in desk area in hall. Huge eat-in kitchen with wood stove/oven shipped from England. Kitchen island has gas cooktop. Large master bedroom and bath with sunken tub and walk-in shower. There is a central vac. The lower level has a den area and two rooms with closets that could be private sleeping or craft rooms. Additionally, there is a large basement room with exterior access via staircase that could be a workshop or hobby room. The exterior has a 35x26 patio for hosting fun gatherings and barbeques. A detached two car garage has heat and a convenient half bath. The garage has an additional space perfect for a shop/office. On site is a shed to shelter tractors or other equipment. Beautiful acreage property provides peace and quiet. This home was lovingly developed in 1990 and is ready for renovations to make it your own perfect abode.
Contact an agent
Home facts
- Year built:1990
- Listing ID #:20292405
- Added:296 day(s) ago
- Updated:February 11, 2026 at 03:25 PM
Rooms and interior
- Bedrooms:3
- Total bathrooms:3
- Full bathrooms:2
- Half bathrooms:1
- Living area:2,468 sq. ft.
Heating and cooling
- Cooling:Central Air, Electric
- Heating:Propane
Structure and exterior
- Year built:1990
- Building area:2,468 sq. ft.
- Lot area:12.99 Acres
Schools
- High school:Walhalla High
- Middle school:Walhalla Middle
- Elementary school:Keowee Elem
Utilities
- Water:Public
- Sewer:Septic Tank
Finances and disclosures
- Price:$575,900
- Price per sq. ft.:$233.35
- Tax amount:$707
New listings near 703 Burnt Tanyard Road
- New
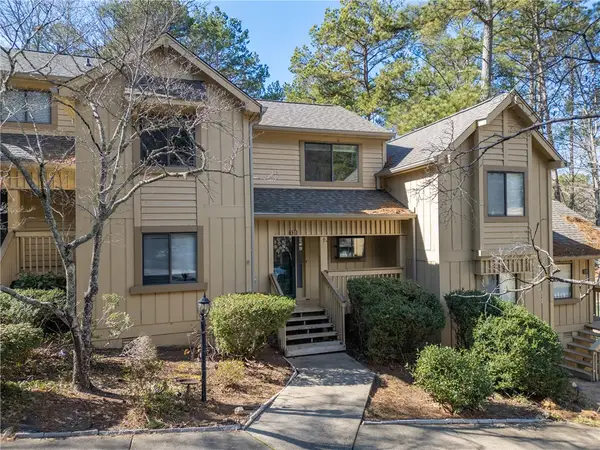 $355,000Active3 beds 2 baths1,570 sq. ft.
$355,000Active3 beds 2 baths1,570 sq. ft.131 Harbor Lights Drive, Salem, SC 29676
MLS# 20297224Listed by: HOWARD HANNA ALLEN TATE - LAKE KEOWEE NORTH - New
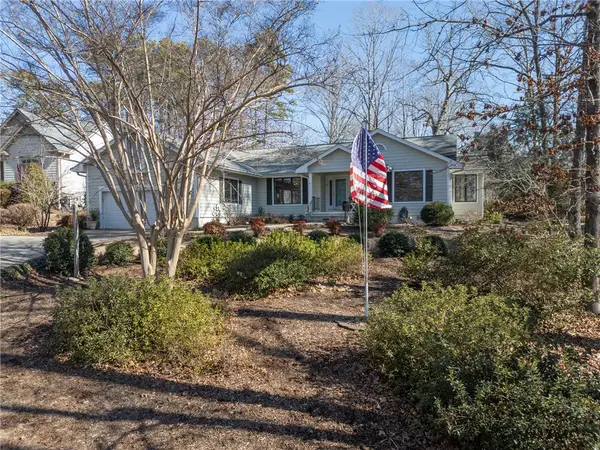 $525,000Active3 beds 3 baths2,399 sq. ft.
$525,000Active3 beds 3 baths2,399 sq. ft.27 Quartermaster Drive, Salem, SC 29676
MLS# 20296823Listed by: HOWARD HANNA ALLEN TATE - LAKE KEOWEE NORTH - New
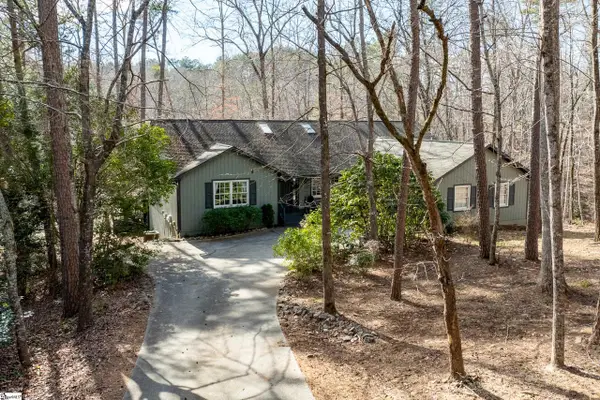 $699,000Active4 beds 3 baths
$699,000Active4 beds 3 baths4 Buoy Court, Salem, SC 29676
MLS# 1581251Listed by: KELLER WILLIAMS GREENVILLE CENTRAL - New
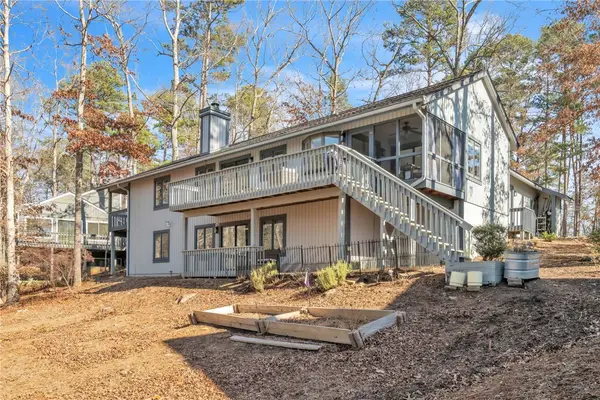 $779,000Active4 beds 3 baths3,470 sq. ft.
$779,000Active4 beds 3 baths3,470 sq. ft.14 Bowsprit Lane, Salem, SC 29676
MLS# 20296215Listed by: KELLER WILLIAMS SENECA - New
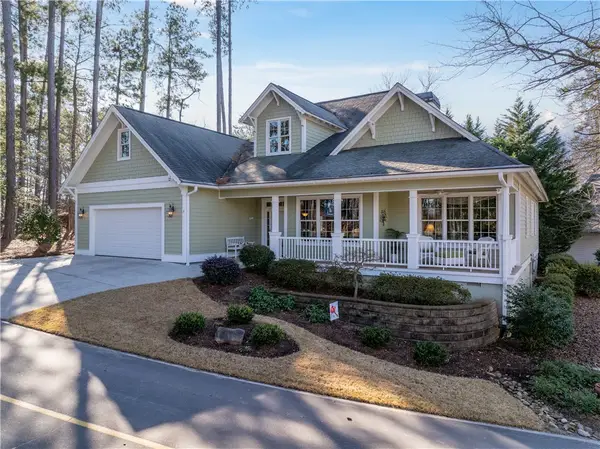 $675,000Active3 beds 2 baths2,626 sq. ft.
$675,000Active3 beds 2 baths2,626 sq. ft.3 Cardinal Point, Salem, SC 29676
MLS# 20296628Listed by: HOWARD HANNA ALLEN TATE - MELANIE FINK & ASSOC - New
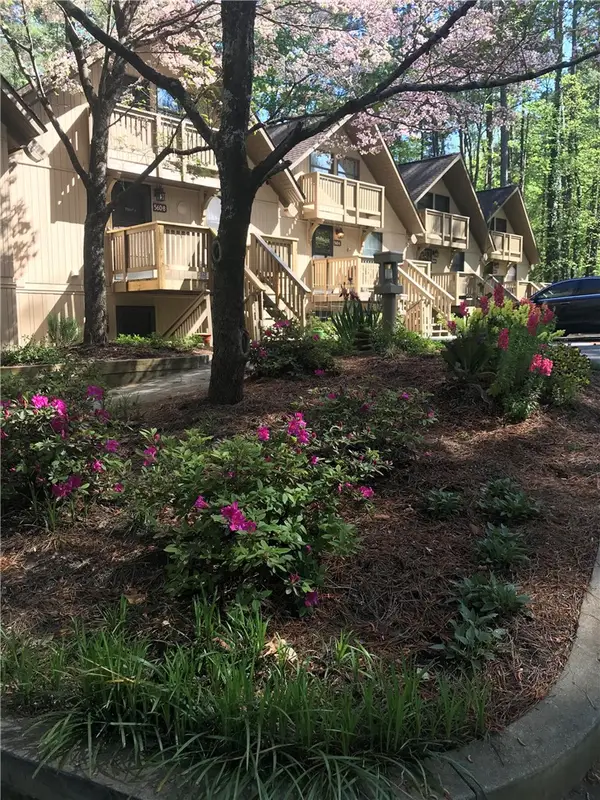 $215,000Active1 beds 1 baths
$215,000Active1 beds 1 baths560 S Flagship Drive #7, Salem, SC 29676
MLS# 20297128Listed by: BEYCOME BROKERAGE REALTY LLC - New
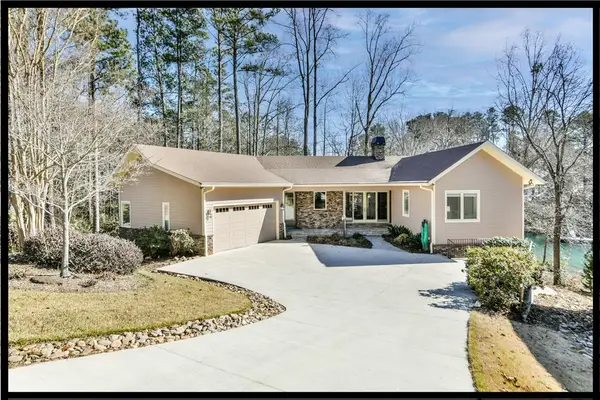 $1,395,000Active4 beds 3 baths3,291 sq. ft.
$1,395,000Active4 beds 3 baths3,291 sq. ft.201 South Reach Drive, Salem, SC 29676
MLS# 20296163Listed by: KELLER WILLIAMS SENECA - New
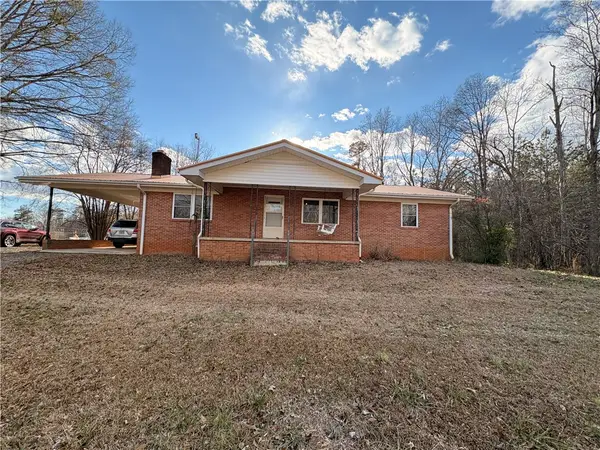 $249,000Active3 beds 2 baths3,000 sq. ft.
$249,000Active3 beds 2 baths3,000 sq. ft.590 Stamp Creek Road Road, Salem, SC 29676
MLS# 20297073Listed by: RE/MAX EXECUTIVE/LAKE KEOWEE 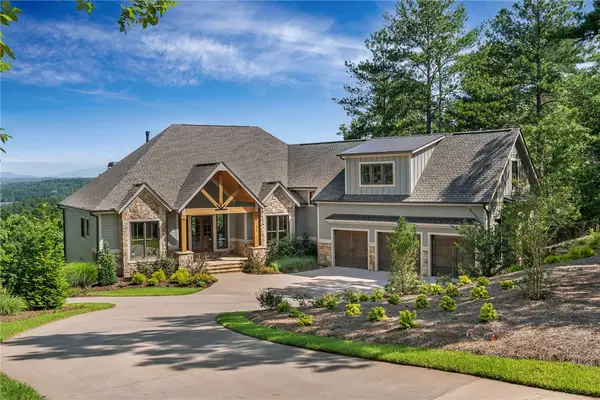 $2,685,000Active5 beds 6 baths5,566 sq. ft.
$2,685,000Active5 beds 6 baths5,566 sq. ft.372 Cliffs South Parkway, Salem, SC 29676
MLS# 20296605Listed by: CLIFFS REALTY SALES SC, LLC (SIX MILE)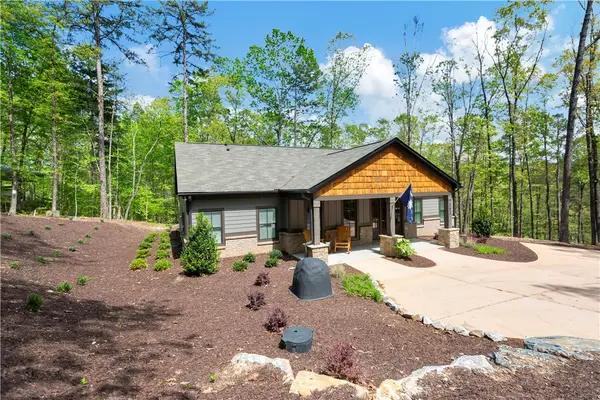 $699,000Active4 beds 2 baths2,234 sq. ft.
$699,000Active4 beds 2 baths2,234 sq. ft.102 Jocassee Falls Road, Salem, SC 29676
MLS# 20296676Listed by: BHHS C DAN JOYNER - ANDERSON

