703 Timberbrook Trail, Salem, SC 29676
Local realty services provided by:Better Homes and Gardens Real Estate Medley
703 Timberbrook Trail,Salem, SC 29676
$1,595,000
- 5 Beds
- 4 Baths
- 3,480 sq. ft.
- Single family
- Active
Listed by: scott reid
Office: cliffs realty sales sc, llc. (19041)
MLS#:20288857
Source:SC_AAR
Price summary
- Price:$1,595,000
- Price per sq. ft.:$458.33
About this home
Welcome to an extraordinary retreat in the prestigious Cliffs at Keowee Falls, where timeless elegance meets modern comfort. Poised on a secluded 2.18-acre homesite, this custom-built 5-bedroom, 3 full bathroom, 1 half bathroom estate offers the ultimate blend of sophistication, privacy, and natural beauty. Built in 2017 with uncompromising attention to detail, this 3,480 sq ft residence has been impeccably maintained and is ready for you to enjoy from day one – most furniture is included. The main level boasts a generously proportioned primary suite, a refined home office, and a tranquil screened-in patio, perfect for quiet mornings or elegant evening gatherings. Upstairs, discover four spacious guest suites and a versatile bonus/game room, offering flexible living spaces for both relaxation and entertainment. Take in seasonal lake views that add to the home’s serene ambiance, while the lush, wooded surroundings provide a true sense of escape. Whether you're searching for a full-time residence or an exclusive lake-region getaway, this remarkable property promises effortless luxury, thoughtful design, and a lifestyle that is truly second to none. A Club Membership at The Cliffs is available for purchase with this property giving you access to all seven communities.
Contact an agent
Home facts
- Year built:2017
- Listing ID #:20288857
- Added:188 day(s) ago
- Updated:December 17, 2025 at 06:56 PM
Rooms and interior
- Bedrooms:5
- Total bathrooms:4
- Full bathrooms:3
- Half bathrooms:1
- Living area:3,480 sq. ft.
Heating and cooling
- Cooling:Heat Pump
- Heating:Heat Pump
Structure and exterior
- Roof:Architectural, Shingle
- Year built:2017
- Building area:3,480 sq. ft.
- Lot area:2.18 Acres
Schools
- High school:Walhalla High
- Middle school:Walhalla Middle
- Elementary school:Tam-Salem Elm
Utilities
- Water:Public
- Sewer:Septic Tank
Finances and disclosures
- Price:$1,595,000
- Price per sq. ft.:$458.33
New listings near 703 Timberbrook Trail
- New
 $459,000Active4 beds 3 baths2,350 sq. ft.
$459,000Active4 beds 3 baths2,350 sq. ft.115 Harbor Lights Drive, Salem, SC 29676
MLS# 20295589Listed by: GOOD GUY REALTY LLC - New
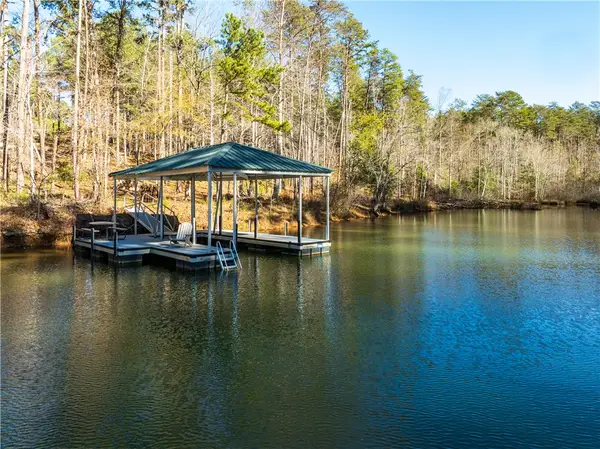 $599,676Active0.93 Acres
$599,676Active0.93 AcresLot 9 Highland Shores Drive, Salem, SC 29676
MLS# 20295529Listed by: HERLONG SOTHEBY'S INTERNATIONAL - New
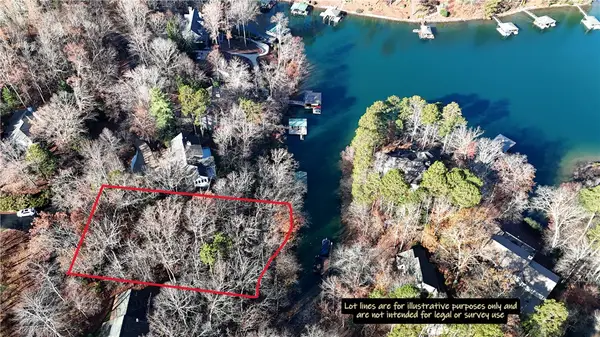 $190,000Active0.49 Acres
$190,000Active0.49 Acres527 N Flagship Drive, Salem, SC 29676
MLS# 20295379Listed by: LAKE KEOWEE REAL ESTATE - New
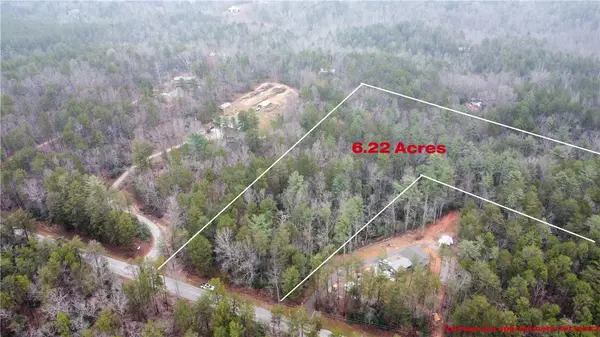 $112,500Active6.22 Acres
$112,500Active6.22 Acres000 Easy Street, Salem, SC 29676
MLS# 20295359Listed by: DALCO PROPERTIES  $70,000Active0.67 Acres
$70,000Active0.67 Acres115 Beacon Ridge Circle, Salem, SC 29676
MLS# 20292806Listed by: JW MARTIN REAL ESTATE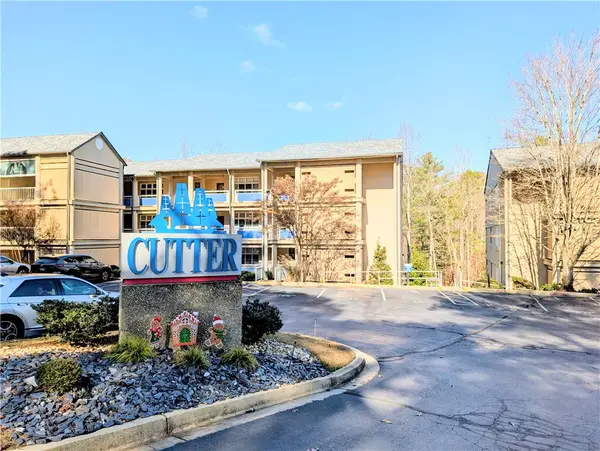 $364,900Active2 beds 2 baths1,462 sq. ft.
$364,900Active2 beds 2 baths1,462 sq. ft.487 Tall Ship Drive #121, Salem, SC 29676
MLS# 20295114Listed by: KELLER WILLIAMS LUXURY LAKE LIVING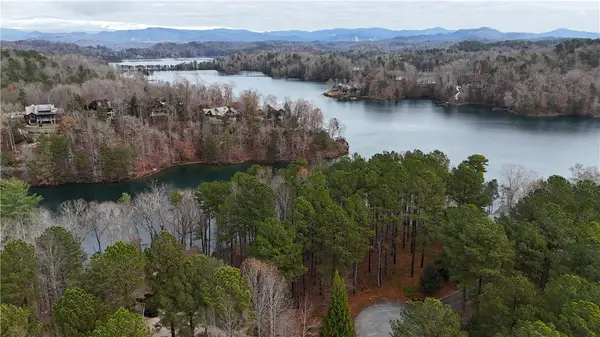 $680,000Active1.23 Acres
$680,000Active1.23 Acres917 Rippling Water Way, Salem, SC 29676
MLS# 20295200Listed by: LAKE KEOWEE REAL ESTATE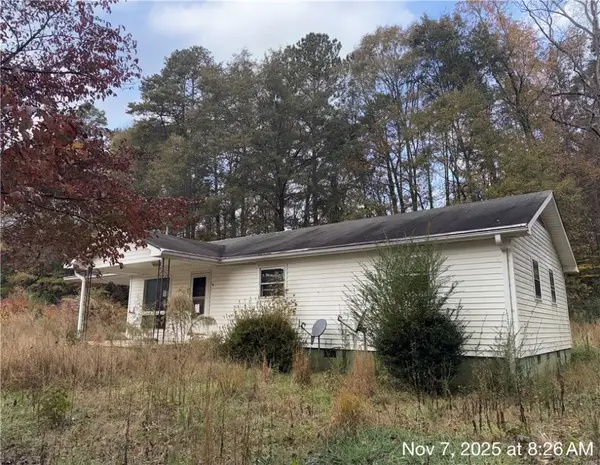 $137,500Active3 beds 2 baths1,164 sq. ft.
$137,500Active3 beds 2 baths1,164 sq. ft.251 Elaine Drive, Salem, SC 29676
MLS# 20295125Listed by: KESLER & ASSOCIATES $599,900Active4 beds 5 baths4,070 sq. ft.
$599,900Active4 beds 5 baths4,070 sq. ft.571 Nimmons Bridge Road, Salem, SC 29676
MLS# 20295029Listed by: REAL BROKER, LLC $74,900Active1.77 Acres
$74,900Active1.77 AcresN-26A Jocassee Ridge Way, Salem, SC 29676
MLS# 20294749Listed by: KELLER WILLIAMS LUXURY LAKE LIVING
