711 Hemlock Court, Salem, SC 29676
Local realty services provided by:Better Homes and Gardens Real Estate Medley
711 Hemlock Court,Salem, SC 29676
$1,849,500
- 4 Beds
- 4 Baths
- 3,636 sq. ft.
- Single family
- Active
Listed by: trip agerton, justin winter & assoc (team)
Office: justin winter & assoc
MLS#:20283562
Source:SC_AAR
Price summary
- Price:$1,849,500
- Price per sq. ft.:$508.66
About this home
Inviting new home with rear forested privacy and offering boat slip access to Lake Keowee. With 3636 sqft of finished living space, the home features 4 bedrooms with an open and inviting floor plan that spills onto a large outdoor covered porch with fireplace. A large center island anchors the attractive kitchen equipped with WOLF and SubZero appliances overlooking the coffered ceiling great room with fireplace providing ideal layout for entertainment and family engagement. A large laundry and separate pantry provide excellent space for storage and a second refrigerator, freezer or wine chiller. The master suite with spa-like bath and ample closet completes the main level. Upstairs there are 2 additional bedroom suites and a 4th bedroom/office/media room as desired. A full unfinished but studded and plumbed walkout basement with covered patio allows room for storage and future use. The Retreat community is a short walk or golf cart ride to community amenities, wellness center, clubhouse, and your boat slip.
Located in the Retreat community of Keowee Falls with unique access to increasingly rare boat slips. A short walk or golf cart ride to your boat slip via a paved walkway allows access to your boat or relaxing by the lake in the gazebo. This enclave community provides maintenance free exterior services via a separate HOA fee including landscape services such as grass cutting, leaf blowing, annual mulching and exterior staining/painting. Enjoy the ease of coming and going without the work of maintaining the landscape.
Contact an agent
Home facts
- Year built:2025
- Listing ID #:20283562
- Added:329 day(s) ago
- Updated:January 11, 2026 at 03:37 PM
Rooms and interior
- Bedrooms:4
- Total bathrooms:4
- Full bathrooms:3
- Half bathrooms:1
- Living area:3,636 sq. ft.
Heating and cooling
- Cooling:Central Air, Electric
- Heating:Central, Gas
Structure and exterior
- Roof:Architectural, Shingle
- Year built:2025
- Building area:3,636 sq. ft.
- Lot area:0.61 Acres
Schools
- High school:Walhalla High
- Middle school:Walhalla Middle
- Elementary school:Tam-Salem Elm
Utilities
- Water:Public
- Sewer:Private Sewer, Septic Tank
Finances and disclosures
- Price:$1,849,500
- Price per sq. ft.:$508.66
New listings near 711 Hemlock Court
- New
 $449,900Active2 beds 3 baths1,750 sq. ft.
$449,900Active2 beds 3 baths1,750 sq. ft.321 Coveview Court, Salem, SC 29676
MLS# 20296334Listed by: KELLER WILLIAMS LUXURY LAKE LIVING - New
 $400,000Active24.49 Acres
$400,000Active24.49 Acres535 N Little River Road, Salem, SC 29676
MLS# 1579349Listed by: REEDY PROPERTY GROUP - New
 $39,900Active0.63 Acres
$39,900Active0.63 Acres801 Deertrail Shores, Salem, SC 29676
MLS# 20296152Listed by: KELLER WILLIAMS LUXURY LAKE LIVING - New
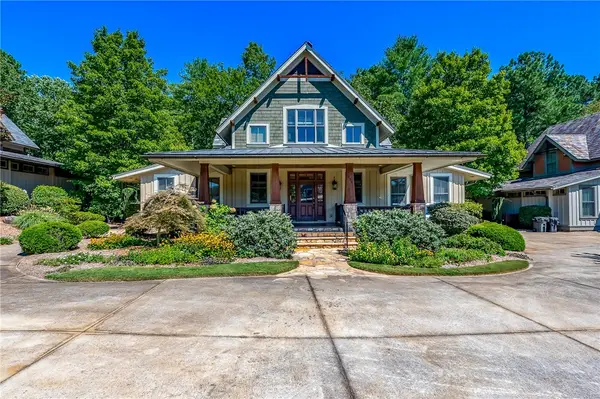 $1,399,000Active4 beds 5 baths2,942 sq. ft.
$1,399,000Active4 beds 5 baths2,942 sq. ft.250 Linkside Court, Salem, SC 29676
MLS# 20296080Listed by: JUSTIN WINTER & ASSOC - New
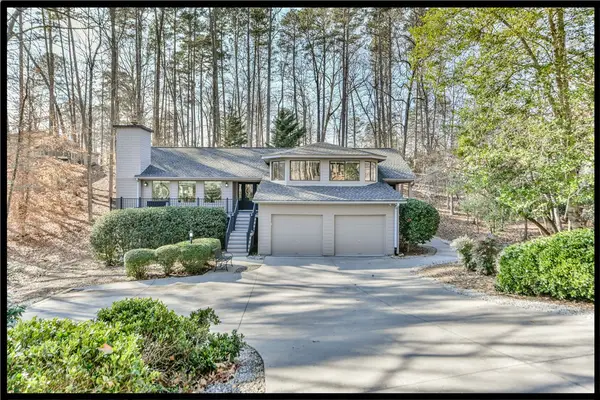 $499,900Active3 beds 3 baths2,707 sq. ft.
$499,900Active3 beds 3 baths2,707 sq. ft.8 Lash Up Lane, Salem, SC 29676
MLS# 20296060Listed by: KELLER WILLIAMS SENECA - New
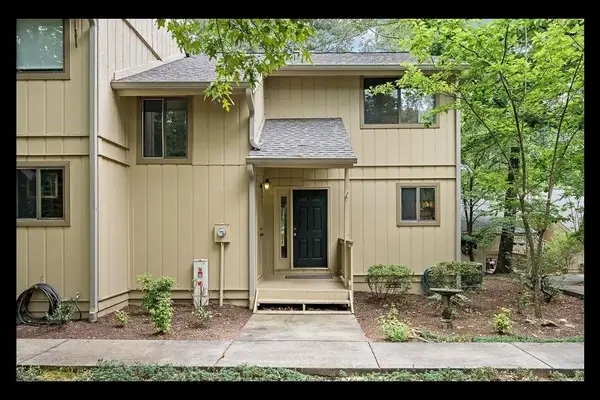 $274,500Active2 beds 2 baths1,189 sq. ft.
$274,500Active2 beds 2 baths1,189 sq. ft.103 Harbor Lights Drive, Salem, SC 29676
MLS# 20295980Listed by: KELLER WILLIAMS SENECA - New
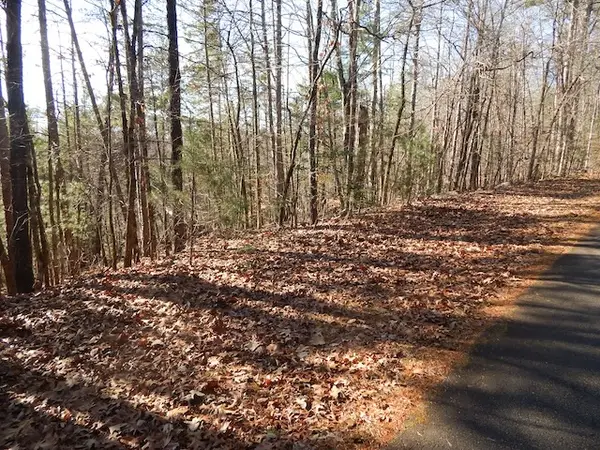 $25,900Active0.66 Acres
$25,900Active0.66 Acres209 Bay View Drive, Salem, SC 29676
MLS# 20296034Listed by: BOB HILL REALTY 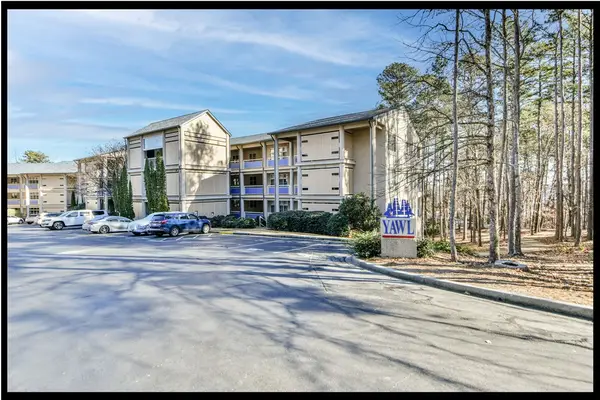 $399,000Active2 beds 2 baths1,462 sq. ft.
$399,000Active2 beds 2 baths1,462 sq. ft.495 Tall Ship Drive #337, Salem, SC 29676
MLS# 20295561Listed by: KELLER WILLIAMS SENECA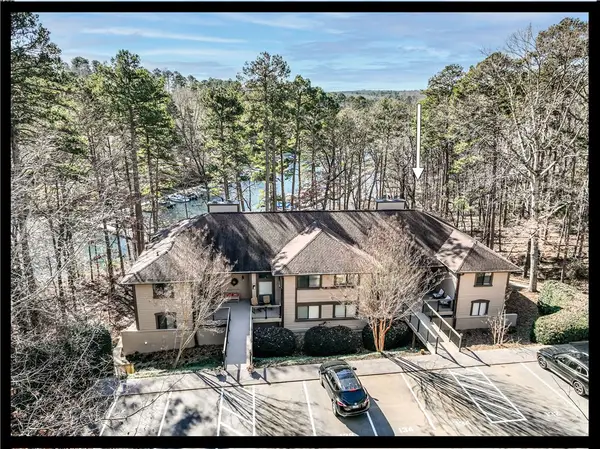 $494,900Active2 beds 2 baths1,839 sq. ft.
$494,900Active2 beds 2 baths1,839 sq. ft.132 E Blue Heron Drive #J-4, Salem, SC 29676
MLS# 20295823Listed by: KELLER WILLIAMS SENECA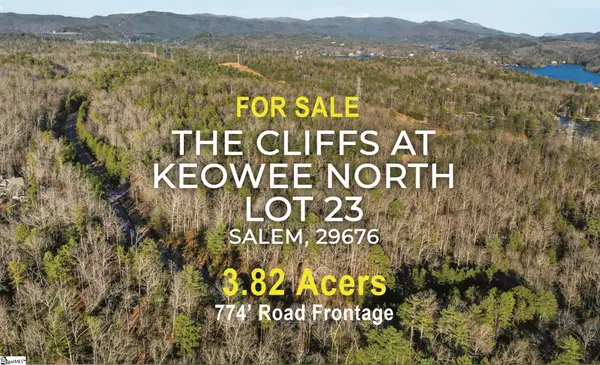 $199,900Active3.82 Acres
$199,900Active3.82 AcresLot S-23 N Cliffs Falls Parkway, Salem, SC 29676-2642
MLS# 1578061Listed by: ALLEN TATE CO. - GREENVILLE
