803 Sandyhook Court, Salem, SC 29676
Local realty services provided by:Better Homes and Gardens Real Estate Medley
803 Sandyhook Court,Salem, SC 29676
$1,795,000
- 3 Beds
- 3 Baths
- 3,586 sq. ft.
- Single family
- Active
Listed by: the cason group864-903-1234
Office: keller williams seneca
MLS#:20296859
Source:SC_AAR
Price summary
- Price:$1,795,000
- Price per sq. ft.:$500.56
- Monthly HOA dues:$76.25
About this home
The Keowee Life Awaits You!
Discover effortless lakeside living in this stunning 2021-built home, where thoughtful design meets unparalleled convenience. With a spacious 3-car garage and single-level floor plan, this residence is designed for both everyday comfort and sophisticated entertaining.
Step inside to soaring cathedral ceilings and an eye-catching stacked-stone, double-sided gas fireplace that anchors the open living space. The smart split-bedroom layout ensures privacy, with the luxurious owner's suite occupying one wing while two additional bedrooms share a convenient Jack-and-Jill bath on the opposite side.
A dedicated office just off the foyer provides the perfect work-from-home retreat, while the sun-drenched sunroom at the back of the home invites relaxation. The expansive bonus room—spanning the entire length of the garage—offers endless possibilities as a recreation area, hobby space, media room, or fitness studio. A large, floored attic adds exceptional storage capacity.
The outdoor living is equally impressive. Unwind on the covered porch as you take in serene cove views or gather around the waterside firepit as the sun sets. A gently sloping sidewalk leads to your beautiful, covered slip dock, making lake access effortless. The walk-in crawl space provides additional storage, and two jet ski ports convey with the purchase for those ready to embrace the full boating lifestyle.
If you've been searching for one-level living that combines style, functionality, and a prime Lake Keowee location—all under $2,000,000—your search ends here. Schedule your private showing today! The information provided is believed to be correct. Riverstone Subdivision is governed by Covenants (CCR's) and a Board. The community has annual homeowner's dues. Buyers should verify the information provided that is important in their decision making.
Contact an agent
Home facts
- Year built:2021
- Listing ID #:20296859
- Added:129 day(s) ago
- Updated:February 11, 2026 at 03:25 PM
Rooms and interior
- Bedrooms:3
- Total bathrooms:3
- Full bathrooms:2
- Half bathrooms:1
- Living area:3,586 sq. ft.
Heating and cooling
- Cooling:Heat Pump
- Heating:Heat Pump
Structure and exterior
- Roof:Architectural, Shingle
- Year built:2021
- Building area:3,586 sq. ft.
- Lot area:1.37 Acres
Schools
- High school:Tam-Salem High
- Middle school:Tam-Salem Middl
- Elementary school:Tam-Salem Elm
Utilities
- Water:Public
- Sewer:Septic Tank
Finances and disclosures
- Price:$1,795,000
- Price per sq. ft.:$500.56
- Tax amount:$2,410 (2025)
New listings near 803 Sandyhook Court
- New
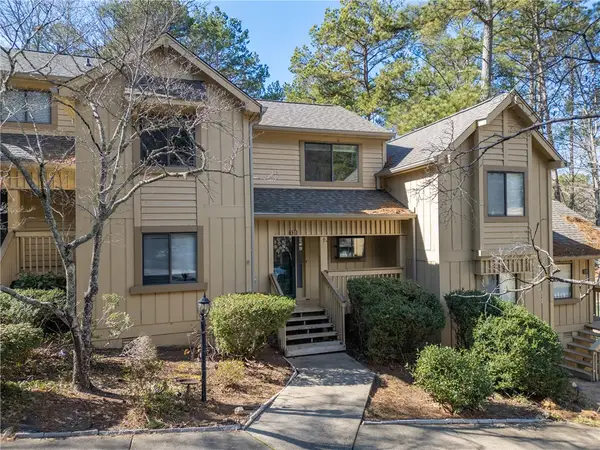 $355,000Active3 beds 2 baths1,570 sq. ft.
$355,000Active3 beds 2 baths1,570 sq. ft.131 Harbor Lights Drive, Salem, SC 29676
MLS# 20297224Listed by: HOWARD HANNA ALLEN TATE - LAKE KEOWEE NORTH - New
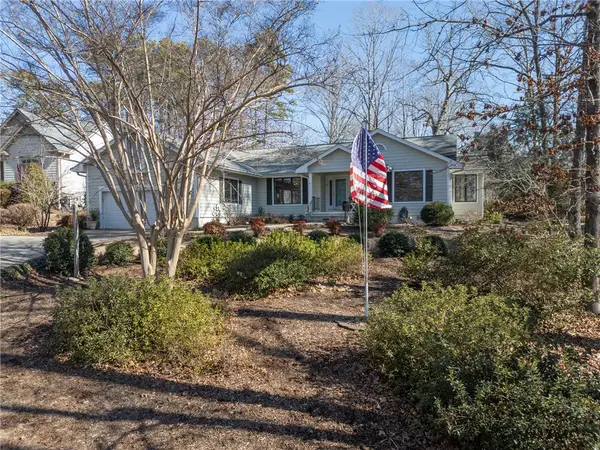 $525,000Active3 beds 3 baths2,399 sq. ft.
$525,000Active3 beds 3 baths2,399 sq. ft.27 Quartermaster Drive, Salem, SC 29676
MLS# 20296823Listed by: HOWARD HANNA ALLEN TATE - LAKE KEOWEE NORTH - New
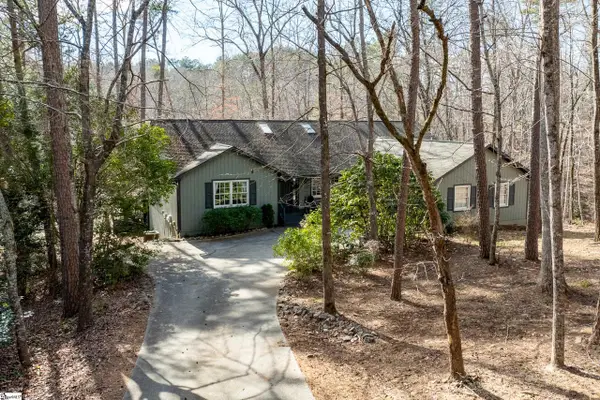 $699,000Active4 beds 3 baths
$699,000Active4 beds 3 baths4 Buoy Court, Salem, SC 29676
MLS# 1581251Listed by: KELLER WILLIAMS GREENVILLE CENTRAL - New
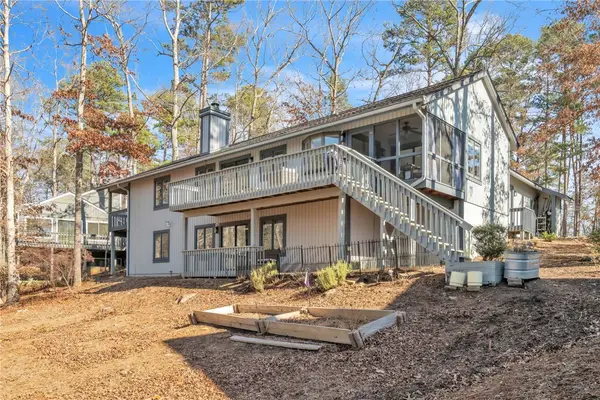 $779,000Active4 beds 3 baths3,470 sq. ft.
$779,000Active4 beds 3 baths3,470 sq. ft.14 Bowsprit Lane, Salem, SC 29676
MLS# 20296215Listed by: KELLER WILLIAMS SENECA - New
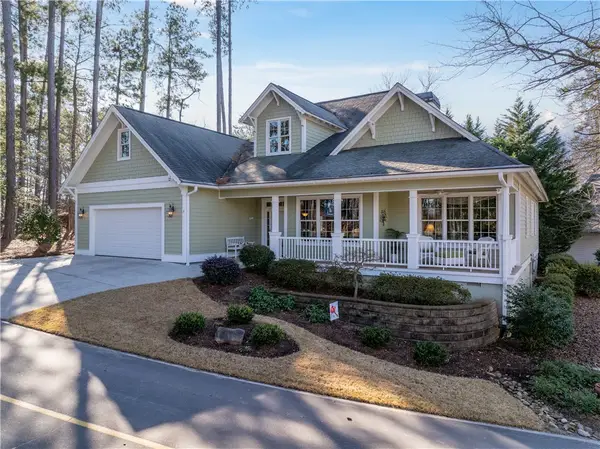 $675,000Active3 beds 2 baths2,626 sq. ft.
$675,000Active3 beds 2 baths2,626 sq. ft.3 Cardinal Point, Salem, SC 29676
MLS# 20296628Listed by: HOWARD HANNA ALLEN TATE - MELANIE FINK & ASSOC - New
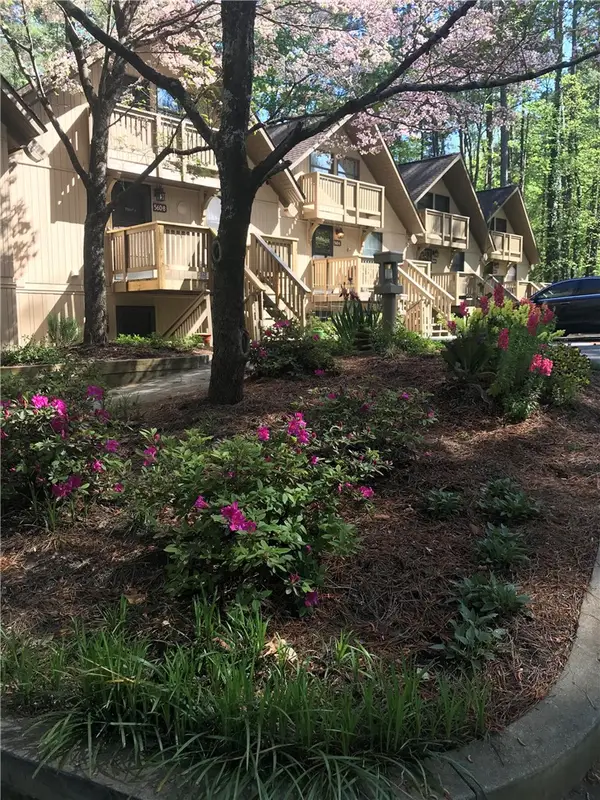 $215,000Active1 beds 1 baths
$215,000Active1 beds 1 baths560 S Flagship Drive #7, Salem, SC 29676
MLS# 20297128Listed by: BEYCOME BROKERAGE REALTY LLC - New
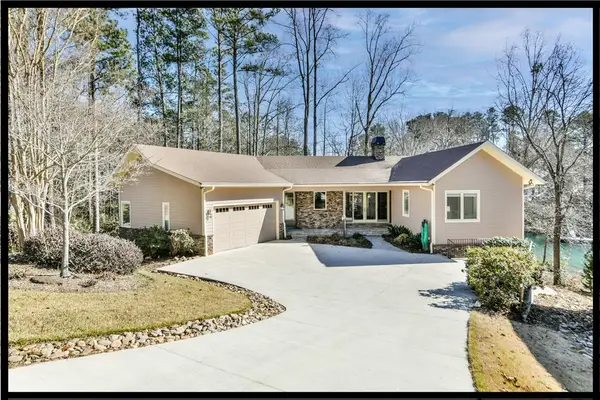 $1,395,000Active4 beds 3 baths3,291 sq. ft.
$1,395,000Active4 beds 3 baths3,291 sq. ft.201 South Reach Drive, Salem, SC 29676
MLS# 20296163Listed by: KELLER WILLIAMS SENECA - New
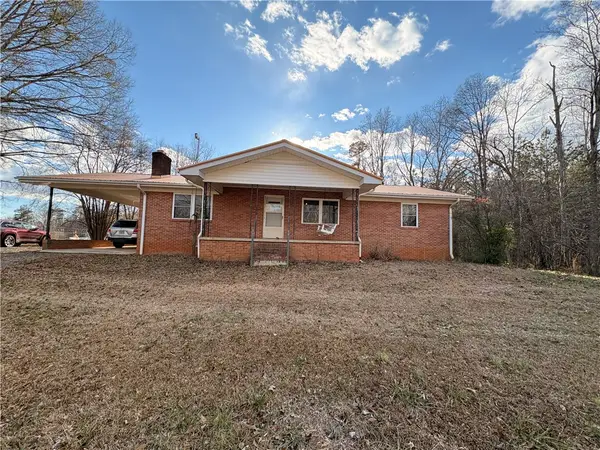 $249,000Active3 beds 2 baths3,000 sq. ft.
$249,000Active3 beds 2 baths3,000 sq. ft.590 Stamp Creek Road Road, Salem, SC 29676
MLS# 20297073Listed by: RE/MAX EXECUTIVE/LAKE KEOWEE 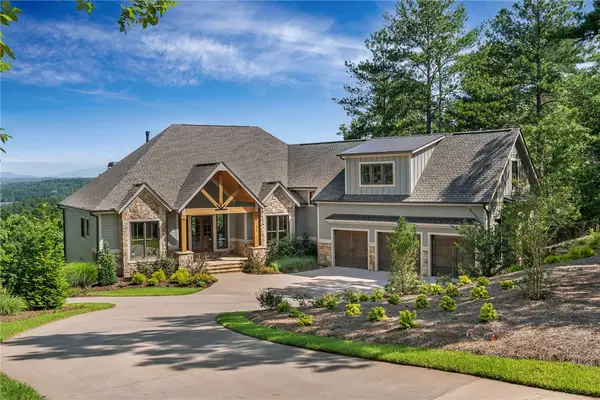 $2,685,000Active5 beds 6 baths5,566 sq. ft.
$2,685,000Active5 beds 6 baths5,566 sq. ft.372 Cliffs South Parkway, Salem, SC 29676
MLS# 20296605Listed by: CLIFFS REALTY SALES SC, LLC (SIX MILE)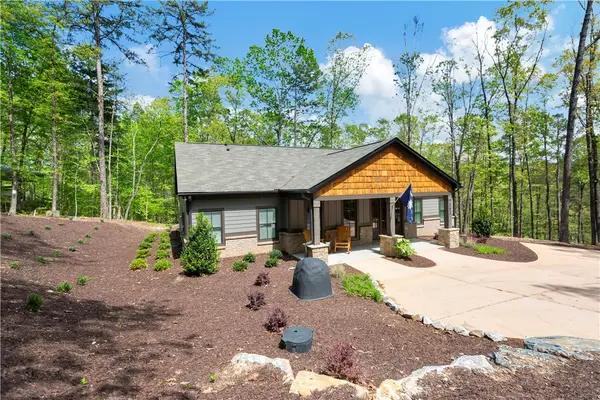 $699,000Active4 beds 2 baths2,234 sq. ft.
$699,000Active4 beds 2 baths2,234 sq. ft.102 Jocassee Falls Road, Salem, SC 29676
MLS# 20296676Listed by: BHHS C DAN JOYNER - ANDERSON

