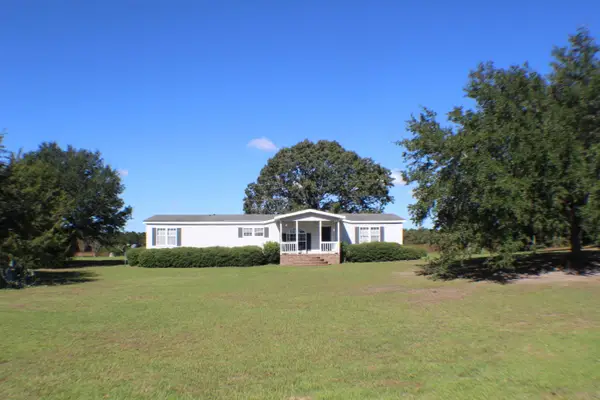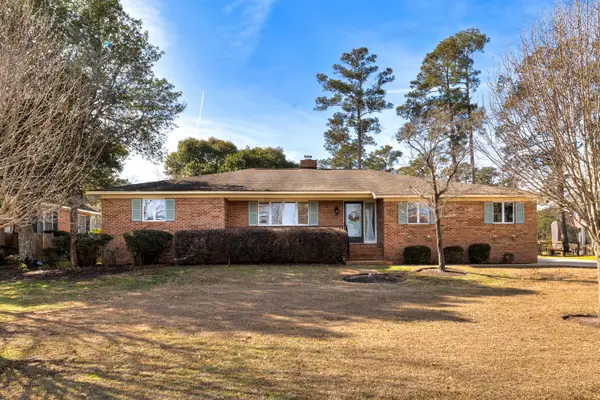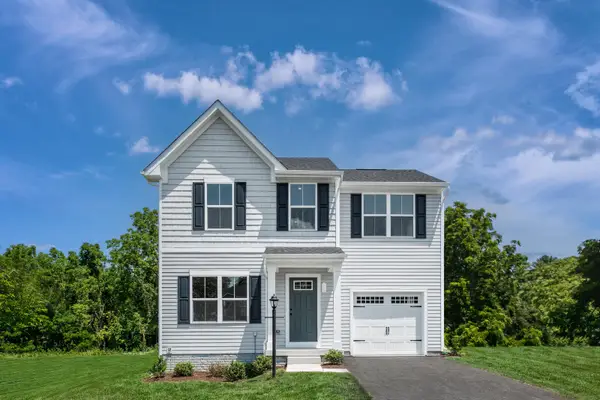104 Cooper Drive, Santee, SC 29142
Local realty services provided by:Better Homes and Gardens Real Estate Medley
104 Cooper Drive,Santee, SC 29142
$375,000
- 4 Beds
- 4 Baths
- 3,316 sq. ft.
- Single family
- Active
Upcoming open houses
- Sat, Feb 2110:00 am - 02:00 pm
Listed by: lucretia griffin
Office: era wilder realty-santee
MLS#:200600
Source:SC_SBR
Price summary
- Price:$375,000
- Price per sq. ft.:$113.09
- Monthly HOA dues:$139.33
About this home
In Santee Cooper Resort, you purchase more than a home, you purchase a lifestyle. Nothing could be more true as you walk into this beautiful home located on the Santee Cooper Country Club Golf Course.. You can enjoy great views of hole #5 and #6, plus you are only minutes away from launching your boat into Lake Marion for a relaxing boat ride or an afternoon of fishing. This home offers 4 spacious bedrooms and 3 1/2 baths. The master bedroom is conveniently located on the 1st. Level and 3 bedrooms on the upper level with 2 full baths. The upper level also has a recreational room for TV viewing, good conversation or family fun playing board games .Don't miss the private stairway leading from the family room into the garage. Let's go back downstairs and view the open floor plan of the kitchen and dining area. You will enjoy cooking while being able to have a conversation with family and guests at the same time. The fireplace offers a warm atmosphere to compliment the dining experience. Walk on out to the sunroom and enjoy the view of the course and if you don't feel like golfing, you will be entertained watching the golfers play their round. The patio is just outside the sunroom and you can sit out there and enjoy the fresh air and sunshine. If you just want a quiet area to relax in, this home offers that too. A separate room for reading, watching a little TV or just relaxing. Outside you have a separate storage building for lawn furniture, mowers etc. Beautifully landscaped lawn and a nice driveway that offers extra parking if needed. This house has just about anything you would want and we think you won't want to miss seeing this Home in person.
Contact an agent
Home facts
- Year built:1978
- Listing ID #:200600
- Added:346 day(s) ago
- Updated:February 10, 2026 at 05:38 PM
Rooms and interior
- Bedrooms:4
- Total bathrooms:4
- Full bathrooms:3
- Half bathrooms:1
- Living area:3,316 sq. ft.
Heating and cooling
- Cooling:Ceiling Fan(s), Central Air, Heat Pump, Wall Unit(s)
- Heating:Electric, Heat Pump
Structure and exterior
- Year built:1978
- Building area:3,316 sq. ft.
- Lot area:0.44 Acres
Schools
- High school:Lake Marion High & Technology Center
- Middle school:Elloree/Holly Hill
- Elementary school:Holly Hill
Utilities
- Water:Public, Water Available
- Sewer:Septic Tank
Finances and disclosures
- Price:$375,000
- Price per sq. ft.:$113.09
New listings near 104 Cooper Drive
- New
 $225,000Active3 beds 2 baths1,782 sq. ft.
$225,000Active3 beds 2 baths1,782 sq. ft.756 Santee River Road, Santee, SC 29142
MLS# 201746Listed by: AGENTOWNED REALTY CO PREMIER GROUP - New
 $439,900Active3 beds 2 baths1,950 sq. ft.
$439,900Active3 beds 2 baths1,950 sq. ft.131 Green Court, Santee, SC 29142
MLS# 26003809Listed by: CAROLINA PROPERTIES AT LAKE MARION - New
 $315,000Active3 beds 3 baths2,263 sq. ft.
$315,000Active3 beds 3 baths2,263 sq. ft.129 William Clark Boulevard, Santee, SC 29142
MLS# 26003262Listed by: CAROLINA ONE REAL ESTATE - New
 $320,000Active3 beds 3 baths1,658 sq. ft.
$320,000Active3 beds 3 baths1,658 sq. ft.693 Planters Trace Road, Santee, SC 29142
MLS# 26003108Listed by: CAROLINA ONE REAL ESTATE - New
 $1,500,000Active18.17 Acres
$1,500,000Active18.17 Acres00 Highway 301 & 15, Santee, SC 29142
MLS# 26003063Listed by: SYNERGY GROUP PROPERTIES - New
 $1,950,000Active22.17 Acres
$1,950,000Active22.17 Acres00 Highway 15 And 301, Santee, SC 29142
MLS# 26003064Listed by: SYNERGY GROUP PROPERTIES  $299,210Active4 beds 2 baths1,774 sq. ft.
$299,210Active4 beds 2 baths1,774 sq. ft.605 Perch Lane, Santee, SC 29142
MLS# 26002808Listed by: D R HORTON INC $599,000Active0.4 Acres
$599,000Active0.4 Acres455 Santee Drive, Santee, SC 29142
MLS# 26002793Listed by: DORCHESTER REAL ESTATE SERVICES $415,000Active3 beds 3 baths2,019 sq. ft.
$415,000Active3 beds 3 baths2,019 sq. ft.612 Santee Drive, Santee, SC 29142
MLS# 201608Listed by: SANTEE ASSOCIATES $244,990Active3 beds 3 baths1,307 sq. ft.
$244,990Active3 beds 3 baths1,307 sq. ft.9137 SW Ace Drive, Santee, SC 29142
MLS# 26002461Listed by: RYAN HOMES

