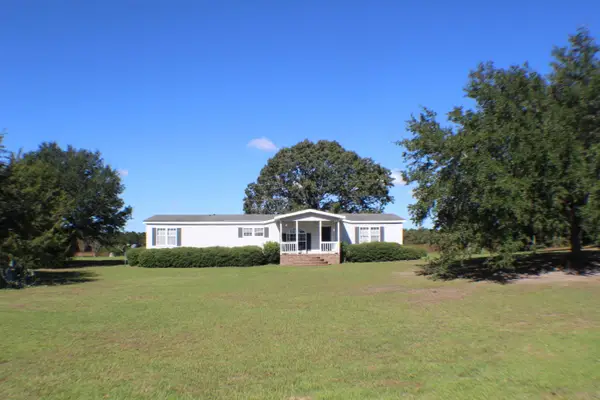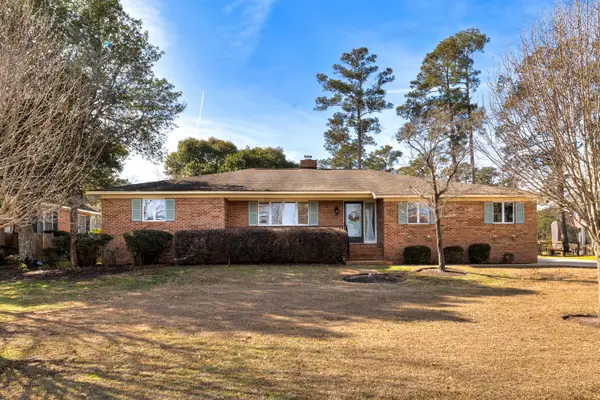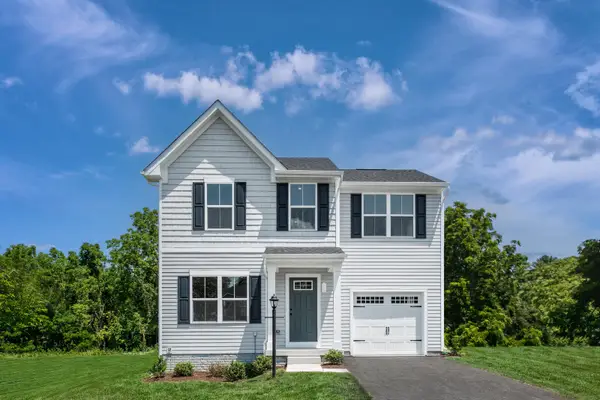118 Broad River Drive, Santee, SC 29142
Local realty services provided by:Better Homes and Gardens Real Estate Palmetto
Listed by: christa moore, jon hovermale
Office: brand name real estate
MLS#:25012855
Source:SC_CTAR
118 Broad River Drive,Santee, SC 29142
$899,000
- 6 Beds
- 6 Baths
- 4,220 sq. ft.
- Single family
- Active
Price summary
- Price:$899,000
- Price per sq. ft.:$213.03
About this home
Welcome to 118 Broad River Dr., an exquisitely renovated Contemporary European waterfront masterpiece nestled in the exclusive, gated golf course community of Santee Cooper Resort. This stunning home on the shores of Lake Marion features a private pool, beautifully landscaped fenced yard, and an oversized double garage spanning over 1,000 sq. ft.--perfect for vehicles, golf carts, storage, and a workshop. Enjoy serene lake views from your expansive 33-foot deck or stroll down to the shared dock for fishing and water activities.The lush landscaping showcases a variety of vibrant shrubs and flowers, all maintained by an in-ground irrigation system. Inside, the main level boasts a luxurious Primary Suite with a private deck, walk-in closet, and jetted tub. Two additional bedrooms share a well-appointed Jack & Jill bathroom. The living room impresses with soaring 23-foot windows that frame breathtaking views of the lake, complemented by a cozy wood-burning fireplace. Entertain with ease in the elegant dining room with a tray ceiling, and prepare gourmet meals in the chef's kitchen, featuring granite countertops and modern finishes. A spacious laundry/pantry room and a convenient half bath complete the main level.
As part of the Santee Cooper Resort community, you'll have access to golf memberships, a clubhouse with community activities, fishing, tennis courts, and more. Experience the perfect blend of luxury, relaxation, and recreation at this beautifully transformed lakefront retreat.
Contact an agent
Home facts
- Year built:1989
- Listing ID #:25012855
- Added:279 day(s) ago
- Updated:February 11, 2026 at 12:30 AM
Rooms and interior
- Bedrooms:6
- Total bathrooms:6
- Full bathrooms:5
- Half bathrooms:1
- Living area:4,220 sq. ft.
Heating and cooling
- Cooling:Central Air
- Heating:Electric, Heat Pump
Structure and exterior
- Year built:1989
- Building area:4,220 sq. ft.
- Lot area:0.53 Acres
Schools
- High school:Lake Marion High School And Technology Center
- Middle school:Holly Hill Roberts Middle
- Elementary school:Vance-Providence Elementary
Utilities
- Water:Public
- Sewer:Septic Tank
Finances and disclosures
- Price:$899,000
- Price per sq. ft.:$213.03
New listings near 118 Broad River Drive
- New
 $225,000Active3 beds 2 baths1,782 sq. ft.
$225,000Active3 beds 2 baths1,782 sq. ft.756 Santee River Road, Santee, SC 29142
MLS# 201746Listed by: AGENTOWNED REALTY CO PREMIER GROUP - New
 $439,900Active3 beds 2 baths1,950 sq. ft.
$439,900Active3 beds 2 baths1,950 sq. ft.131 Green Court, Santee, SC 29142
MLS# 26003809Listed by: CAROLINA PROPERTIES AT LAKE MARION - New
 $315,000Active3 beds 3 baths2,263 sq. ft.
$315,000Active3 beds 3 baths2,263 sq. ft.129 William Clark Boulevard, Santee, SC 29142
MLS# 26003262Listed by: CAROLINA ONE REAL ESTATE - New
 $320,000Active3 beds 3 baths1,658 sq. ft.
$320,000Active3 beds 3 baths1,658 sq. ft.693 Planters Trace Road, Santee, SC 29142
MLS# 26003108Listed by: CAROLINA ONE REAL ESTATE - New
 $1,500,000Active18.17 Acres
$1,500,000Active18.17 Acres00 Highway 301 & 15, Santee, SC 29142
MLS# 26003063Listed by: SYNERGY GROUP PROPERTIES - New
 $1,950,000Active22.17 Acres
$1,950,000Active22.17 Acres00 Highway 15 And 301, Santee, SC 29142
MLS# 26003064Listed by: SYNERGY GROUP PROPERTIES  $299,210Active4 beds 2 baths1,774 sq. ft.
$299,210Active4 beds 2 baths1,774 sq. ft.605 Perch Lane, Santee, SC 29142
MLS# 26002808Listed by: D R HORTON INC $599,000Active0.4 Acres
$599,000Active0.4 Acres455 Santee Drive, Santee, SC 29142
MLS# 26002793Listed by: DORCHESTER REAL ESTATE SERVICES $415,000Active3 beds 3 baths2,019 sq. ft.
$415,000Active3 beds 3 baths2,019 sq. ft.612 Santee Drive, Santee, SC 29142
MLS# 201608Listed by: SANTEE ASSOCIATES $244,990Active3 beds 3 baths1,307 sq. ft.
$244,990Active3 beds 3 baths1,307 sq. ft.9137 SW Ace Drive, Santee, SC 29142
MLS# 26002461Listed by: RYAN HOMES

