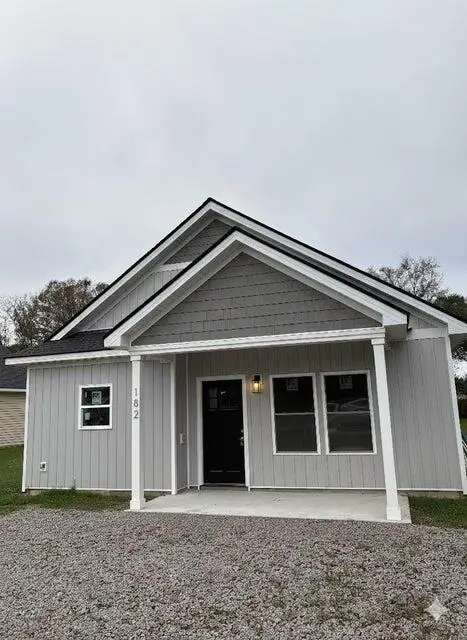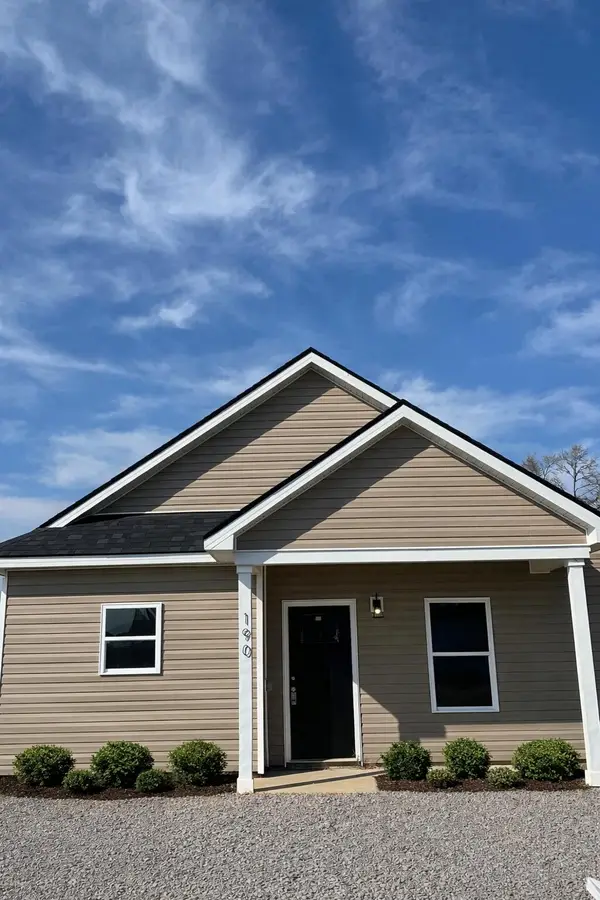472 Santee Drive, Santee, SC 29142
Local realty services provided by:Better Homes and Gardens Real Estate Palmetto
Listed by: julie rickenbaker
Office: era wilder realty inc.
MLS#:25027304
Source:SC_CTAR
472 Santee Drive,Santee, SC 29142
$599,900
- 5 Beds
- 4 Baths
- 4,046 sq. ft.
- Single family
- Active
Price summary
- Price:$599,900
- Price per sq. ft.:$148.27
About this home
This custom-designed brick home is truly one-of-a-kind, offering more bells and whistles than can possibly be listed. Perfectly positioned with a view of Lake Marion, the 17th fairway of the historic Santee Cooper Resort golf course, and a lovely inground pool, the setting is as exceptional as the home itself. The exterior features timeless brick construction, architectural shingles, and an attached two-car garage with additional parking and storage/workshop area for a golf cart. A welcoming covered front porch and a serene rear screened porch provide ideal spots to relax and enjoy the scenery. Step inside, and you immediately feel the quality and care that went into every detail of its design—from the rich hardwood floors to the wide crown moldings and raised panel wainscoting. The main level includes a gracious foyer, a formal dining room, an office or living room (whichever suits your lifestyle), a bright sunroom, a stunning kitchen, the master suite, and a convenient laundry room. Upstairs you'll find four spacious bedrooms, a game room complete with pool table, and a charming "bunk room" unlike any other. Conveniently located just off I-95 at Exit 98 and within minutes of I-26, this exceptional property offers easy access to airports and work while providing an extraordinary home at a surprisingly affordable price.
Contact an agent
Home facts
- Year built:1999
- Listing ID #:25027304
- Added:104 day(s) ago
- Updated:January 08, 2026 at 03:32 PM
Rooms and interior
- Bedrooms:5
- Total bathrooms:4
- Full bathrooms:3
- Half bathrooms:1
- Living area:4,046 sq. ft.
Structure and exterior
- Year built:1999
- Building area:4,046 sq. ft.
- Lot area:0.45 Acres
Schools
- High school:Lake Marion High School And Technology Center
- Middle school:Holly Hill Roberts Middle
- Elementary school:Elloree
Utilities
- Water:Public, Well
- Sewer:Septic Tank
Finances and disclosures
- Price:$599,900
- Price per sq. ft.:$148.27
New listings near 472 Santee Drive
- New
 $58,900Active3.37 Acres
$58,900Active3.37 Acres01 Antioch, Santee, SC 29142
MLS# 26001677Listed by: SANTEE ASSOCIATES REALTY - New
 $20,000Active0.69 Acres
$20,000Active0.69 Acres0 Neds Cove #Lot 21, Santee, SC 29142
MLS# 201522Listed by: RE/MAX SUMMIT - New
 $240,000Active3 beds 2 baths1,580 sq. ft.
$240,000Active3 beds 2 baths1,580 sq. ft.130 2nd Street, Santee, SC 29142
MLS# 26001595Listed by: JOHNSON & WILSON REAL ESTATE CO LLC - New
 $59,900Active0.44 Acres
$59,900Active0.44 AcresLot 44 Plantation Drive, Santee, SC 29142
MLS# 26001141Listed by: SANTEE ASSOCIATES REALTY - New
 $244,999Active3 beds 2 baths1,200 sq. ft.
$244,999Active3 beds 2 baths1,200 sq. ft.208 Avocada Drive, Santee, SC 29142
MLS# 26001041Listed by: BOYKIN REAL ESTATE - New
 $260,000Active3 beds 2 baths1,200 sq. ft.
$260,000Active3 beds 2 baths1,200 sq. ft.192 Avocada Drive, Santee, SC 29142
MLS# 26001007Listed by: BOYKIN REAL ESTATE - New
 $260,000Active3 beds 2 baths1,300 sq. ft.
$260,000Active3 beds 2 baths1,300 sq. ft.182 Avocada Drive, Santee, SC 29142
MLS# 26000929Listed by: BOYKIN REAL ESTATE - New
 $244,999Active3 beds 2 baths1,200 sq. ft.
$244,999Active3 beds 2 baths1,200 sq. ft.214 Avocada Drive, Santee, SC 29142
MLS# 26000931Listed by: BOYKIN REAL ESTATE - New
 $244,999Active3 beds 2 baths1,200 sq. ft.
$244,999Active3 beds 2 baths1,200 sq. ft.190 Avocada Drive Drive, Santee, SC 29142
MLS# 26000927Listed by: BOYKIN REAL ESTATE  $475,000Active4 beds 3 baths2,481 sq. ft.
$475,000Active4 beds 3 baths2,481 sq. ft.302 Santee Drive, Santee, SC 29142
MLS# 26000650Listed by: COMPASS CAROLINAS, LLC
