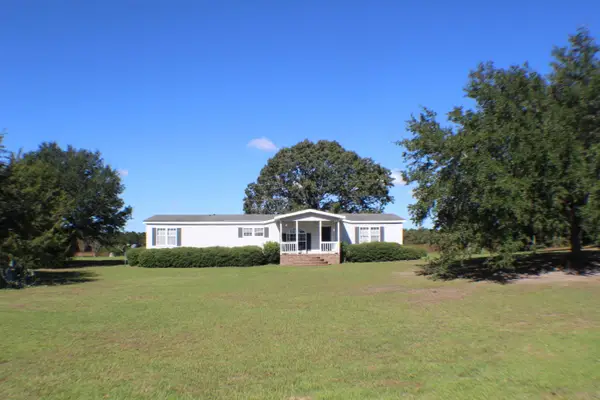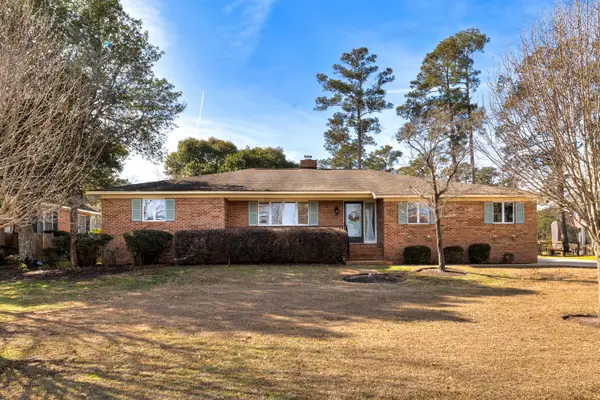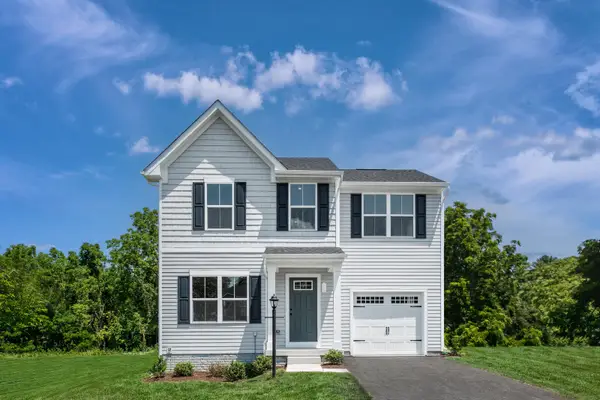616 Perch Lane, Santee, SC 29142
Local realty services provided by:Better Homes and Gardens Real Estate Medley
Listed by: ladana johnson
Office: d r horton inc
MLS#:25025422
Source:SC_CTAR
616 Perch Lane,Santee, SC 29142
$245,000
- 3 Beds
- 2 Baths
- 1,183 sq. ft.
- Single family
- Pending
Price summary
- Price:$245,000
- Price per sq. ft.:$207.1
About this home
The Sullivan is one of our newest floorplans designed for efficient living and comfort. Past the Foyer and 2 front bedrooms, you'll enter into the living space which is open to the kitchen & dining area. The kitchen comes with stainless steal appliances including a smooth top range, microwave and dishwasher. This home has a 1 car garage, 3 bedrooms and 2 bathrooms. The primary suite being at the back of the home features a walk in shower, walk in closet, and has a single vanity.All new homes will include D.R. Horton's Home is Connected® package, an industry leading suite of smart home products that keeps homeowners connected with the people and place they value the most. This technology allows homeowners to monitor and control their home from the couch or across the globe. Products include touchscreen interface, video doorbell, front door light, z-wave t-stat, and keyless door lock.
*Square footage dimensions are approximate. *The photos you see here are for illustration purposes only, interior and exterior features, options, colors and selections will differ. Please reach out to sales agent for options
Contact an agent
Home facts
- Year built:2025
- Listing ID #:25025422
- Added:148 day(s) ago
- Updated:February 10, 2026 at 08:36 AM
Rooms and interior
- Bedrooms:3
- Total bathrooms:2
- Full bathrooms:2
- Living area:1,183 sq. ft.
Heating and cooling
- Cooling:Central Air
- Heating:Electric
Structure and exterior
- Year built:2025
- Building area:1,183 sq. ft.
- Lot area:0.17 Acres
Schools
- High school:Lake Marion High School And Technology Center
- Middle school:Elloree Middle
- Elementary school:Elloree
Finances and disclosures
- Price:$245,000
- Price per sq. ft.:$207.1
New listings near 616 Perch Lane
- New
 $225,000Active3 beds 2 baths1,782 sq. ft.
$225,000Active3 beds 2 baths1,782 sq. ft.756 Santee River Road, Santee, SC 29142
MLS# 201746Listed by: AGENTOWNED REALTY CO PREMIER GROUP - New
 $439,900Active3 beds 2 baths1,950 sq. ft.
$439,900Active3 beds 2 baths1,950 sq. ft.131 Green Court, Santee, SC 29142
MLS# 26003809Listed by: CAROLINA PROPERTIES AT LAKE MARION - New
 $315,000Active3 beds 3 baths2,263 sq. ft.
$315,000Active3 beds 3 baths2,263 sq. ft.129 William Clark Boulevard, Santee, SC 29142
MLS# 26003262Listed by: CAROLINA ONE REAL ESTATE - New
 $320,000Active3 beds 3 baths1,658 sq. ft.
$320,000Active3 beds 3 baths1,658 sq. ft.693 Planters Trace Road, Santee, SC 29142
MLS# 26003108Listed by: CAROLINA ONE REAL ESTATE - New
 $1,500,000Active18.17 Acres
$1,500,000Active18.17 Acres00 Highway 301 & 15, Santee, SC 29142
MLS# 26003063Listed by: SYNERGY GROUP PROPERTIES - New
 $1,950,000Active22.17 Acres
$1,950,000Active22.17 Acres00 Highway 15 And 301, Santee, SC 29142
MLS# 26003064Listed by: SYNERGY GROUP PROPERTIES  $299,210Active4 beds 2 baths1,774 sq. ft.
$299,210Active4 beds 2 baths1,774 sq. ft.605 Perch Lane, Santee, SC 29142
MLS# 26002808Listed by: D R HORTON INC $599,000Active0.4 Acres
$599,000Active0.4 Acres455 Santee Drive, Santee, SC 29142
MLS# 26002793Listed by: DORCHESTER REAL ESTATE SERVICES $415,000Active3 beds 3 baths2,019 sq. ft.
$415,000Active3 beds 3 baths2,019 sq. ft.612 Santee Drive, Santee, SC 29142
MLS# 201608Listed by: SANTEE ASSOCIATES $244,990Active3 beds 3 baths1,307 sq. ft.
$244,990Active3 beds 3 baths1,307 sq. ft.9137 SW Ace Drive, Santee, SC 29142
MLS# 26002461Listed by: RYAN HOMES

