670 Plantation Street, Santee, SC 29142
Local realty services provided by:Better Homes and Gardens Real Estate Palmetto
Listed by: cassandra littrell
Office: three real estate llc.
MLS#:25030343
Source:SC_CTAR
670 Plantation Street,Santee, SC 29142
$464,900
- 3 Beds
- 3 Baths
- 2,131 sq. ft.
- Single family
- Active
Price summary
- Price:$464,900
- Price per sq. ft.:$218.16
About this home
This stunning custom home, inspired by classic Southern Living design, enjoys a peaceful setting on a scenic pond with sweeping views of the 18th green at Santee National Golf Club. Step inside to an inviting open floor plan that seamlessly connects the living spaces. The family room impresses with its soaring cathedral ceiling, cozy gas-log fireplace, and built-in cabinetry, all opening onto a sunlit rear deck overlooking the pond and golf course.The chef's kitchen features gleaming granite countertops, stainless steel appliances, a breakfast bar island, a spacious pantry, and a bright eat-in area. For more formal gatherings, the elegant dining room is adorned with crown molding and a tray ceiling. A flexible den or office provides additional space to suit your lifestyle needs.The primary suite offers a peaceful retreat with a tray ceiling, dual walk-in closets, a double vanity, a walk-in shower, and generous built-in storage.
Outdoor living is equally impressive on this .40-acre property. Enjoy relaxing or entertaining on the extended covered porch or the open patioperfect for family barbecues. A small private dock invites you to fish or unwind by the water, while a large, powered storage shed offers plenty of room for tools, tackle, and more.
Contact an agent
Home facts
- Year built:2006
- Listing ID #:25030343
- Added:147 day(s) ago
- Updated:January 08, 2026 at 03:32 PM
Rooms and interior
- Bedrooms:3
- Total bathrooms:3
- Full bathrooms:2
- Half bathrooms:1
- Living area:2,131 sq. ft.
Heating and cooling
- Cooling:Central Air
Structure and exterior
- Year built:2006
- Building area:2,131 sq. ft.
- Lot area:0.4 Acres
Schools
- High school:Lake Marion High School And Technology Center
- Middle school:Elloree Middle
- Elementary school:Elloree
Utilities
- Water:Public
- Sewer:Public Sewer
Finances and disclosures
- Price:$464,900
- Price per sq. ft.:$218.16
New listings near 670 Plantation Street
- Open Sat, 11am to 2pmNew
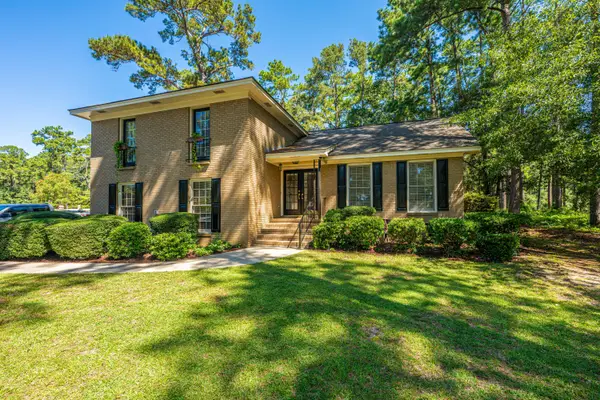 $319,999Active3 beds 3 baths1,692 sq. ft.
$319,999Active3 beds 3 baths1,692 sq. ft.229 Cooper Drive, Santee, SC 29142
MLS# 26000618Listed by: CAROLINA ONE REAL ESTATE - New
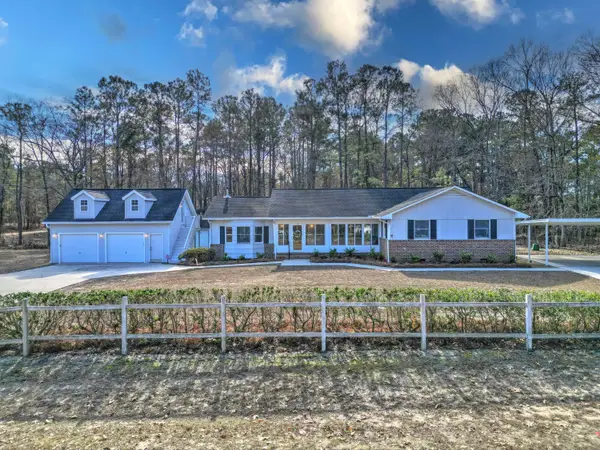 $455,000Active3 beds 2 baths2,036 sq. ft.
$455,000Active3 beds 2 baths2,036 sq. ft.209 Partridge Run Road, Santee, SC 29142
MLS# 26000144Listed by: CAROLINA ONE REAL ESTATE - New
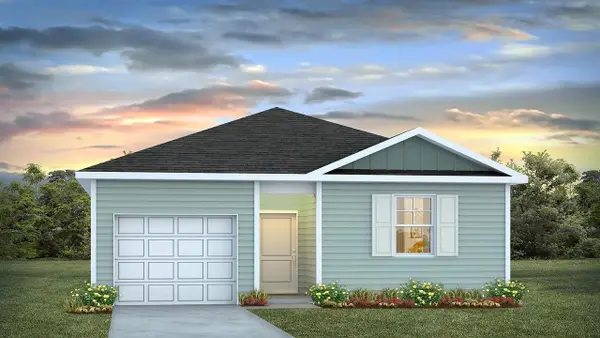 $281,615Active4 beds 2 baths1,482 sq. ft.
$281,615Active4 beds 2 baths1,482 sq. ft.721 Striped Bass Court, Santee, SC 29142
MLS# 26000082Listed by: D R HORTON INC - New
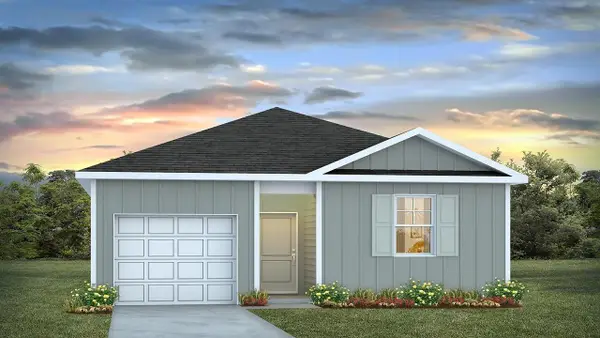 $280,115Active4 beds 2 baths1,482 sq. ft.
$280,115Active4 beds 2 baths1,482 sq. ft.624 Perch Lane, Santee, SC 29142
MLS# 26000084Listed by: D R HORTON INC - New
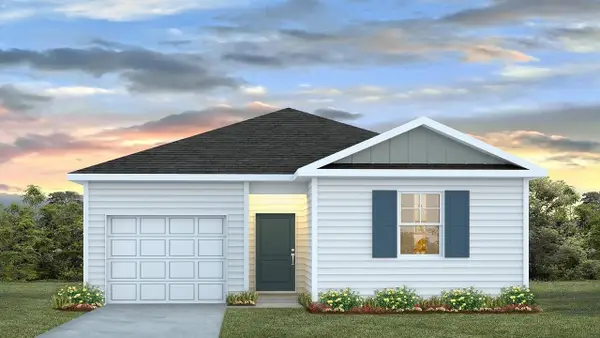 $265,105Active3 beds 2 baths1,183 sq. ft.
$265,105Active3 beds 2 baths1,183 sq. ft.601 Perch Lane, Santee, SC 29142
MLS# 26000078Listed by: D R HORTON INC - New
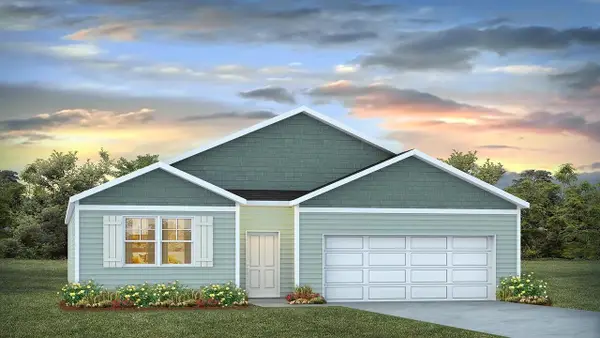 $296,710Active4 beds 2 baths1,774 sq. ft.
$296,710Active4 beds 2 baths1,774 sq. ft.708 Striped Bass Court, Santee, SC 29142
MLS# 26000080Listed by: D R HORTON INC - New
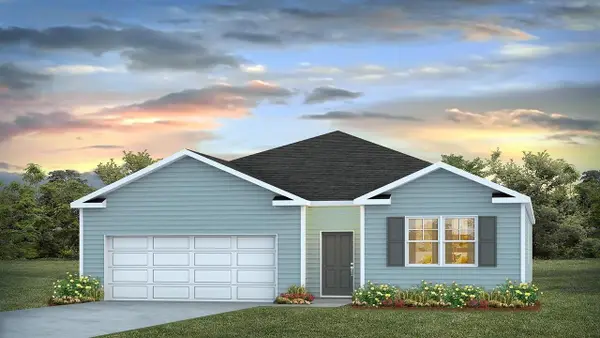 $293,710Active4 beds 2 baths1,774 sq. ft.
$293,710Active4 beds 2 baths1,774 sq. ft.717 Striped Bass Court, Santee, SC 29142
MLS# 26000081Listed by: D R HORTON INC 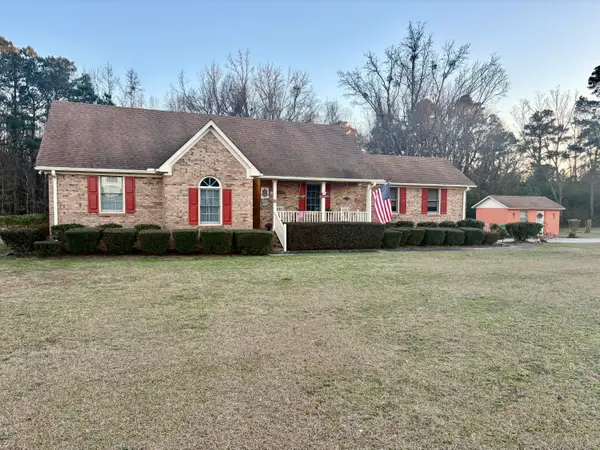 $249,900Pending3 beds 2 baths
$249,900Pending3 beds 2 baths689 Planters Trace Road, Santee, SC 29142
MLS# 201329Listed by: ERA-WILDER REALTY-SUMTER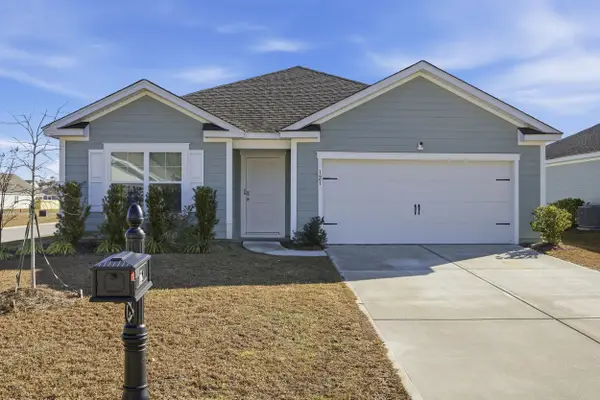 $295,000Active4 beds 2 baths1,774 sq. ft.
$295,000Active4 beds 2 baths1,774 sq. ft.121 Congaree Ct Court, Santee, SC 29142
MLS# 25032974Listed by: NEXT LEVEL REAL ESTATE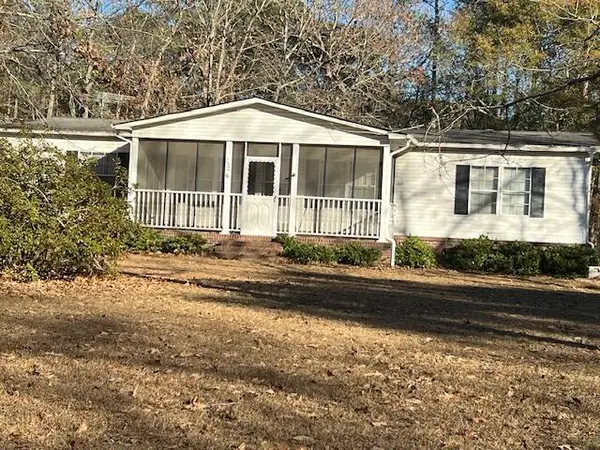 $230,000Active3 beds 2 baths1,792 sq. ft.
$230,000Active3 beds 2 baths1,792 sq. ft.230 Oak Hollow Drive, Santee, SC 29142
MLS# 25032851Listed by: ERA WILDER REALTY INC.
