1121 Summer Wind Lane, Seabrook Island, SC 29455
Local realty services provided by:Better Homes and Gardens Real Estate Medley
Listed by:nick macpherson
Office:akers ellis real estate llc.
MLS#:25007245
Source:SC_CTAR
1121 Summer Wind Lane,Seabrook Island, SC 29455
$849,000
- 3 Beds
- 2 Baths
- 1,568 sq. ft.
- Single family
- Active
Price summary
- Price:$849,000
- Price per sq. ft.:$541.45
About this home
1121 Summerwind has been lovingly renovated in 2023 and 2024 to include a brand new kitchen, new flooring throughout, new roof, new HVAC, new trim, doors and lighting throughout. When entering this stunning villa, you will immediately notice the gorgeous new LVP floors throughout. The kitchen cabinets were replaced, along with open shelving, shiplap trim, beautiful new lighting, white farm sink, stainless steel appliances, and butcher block countertops. The open concept living/ dining room is just off the kitchen, and features a shiplap ceiling, with recessed LED lighting, and even a fireplace to enjoy those cooler nights! The screened in porch has been fully enclosed to allow additional dining space, and a relaxing lounge area to enjoy the beautiful tree top views! Theenclosed porch area has an additional HVAC unit to cool and heat this area separately. The primary bedroom has beautiful board and batten trim, recessed LED lighting, and a sliding barn door to access the large closet. The primary bathroom has been updated to include a large tile shower and tile floors. The guest bedrooms are on the opposite side of the home, and feature all new trim, new flooring, recessed lighting, and new doors. The two guest bedrooms share a full bath with tile floors and updated tub shower. This beautiful Summerwind will not last!
Contact an agent
Home facts
- Year built:1979
- Listing ID #:25007245
- Added:190 day(s) ago
- Updated:August 20, 2025 at 02:21 PM
Rooms and interior
- Bedrooms:3
- Total bathrooms:2
- Full bathrooms:2
- Living area:1,568 sq. ft.
Heating and cooling
- Cooling:Central Air
Structure and exterior
- Year built:1979
- Building area:1,568 sq. ft.
- Lot area:0.03 Acres
Schools
- High school:St. Johns
- Middle school:Haut Gap
- Elementary school:Angel Oak
Utilities
- Water:Public
Finances and disclosures
- Price:$849,000
- Price per sq. ft.:$541.45
New listings near 1121 Summer Wind Lane
- Open Sat, 11am to 2pmNew
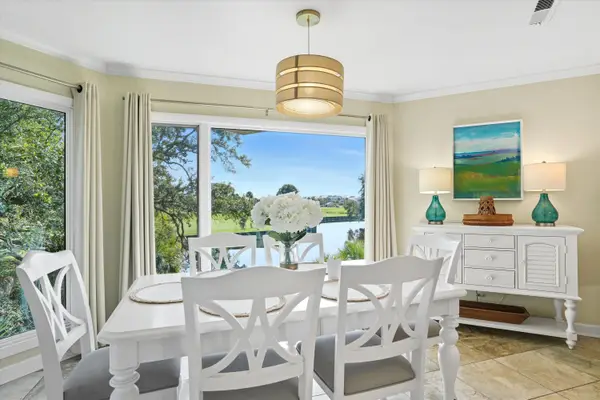 $825,000Active2 beds 2 baths1,211 sq. ft.
$825,000Active2 beds 2 baths1,211 sq. ft.732 Spinnaker Beachhouse, Seabrook Island, SC 29455
MLS# 25025763Listed by: EXP REALTY LLC - New
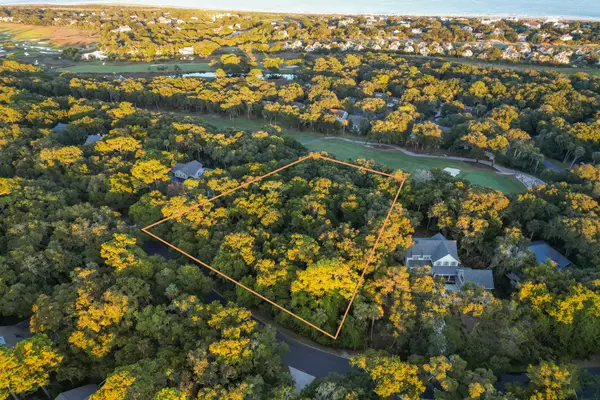 $775,000Active0.67 Acres
$775,000Active0.67 Acres2581 High Hammock Road, Seabrook Island, SC 29455
MLS# 25025701Listed by: DANIEL RAVENEL SOTHEBY'S INTERNATIONAL REALTY - New
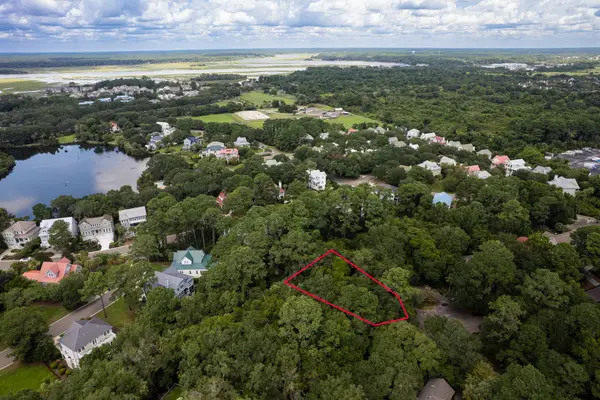 $399,000Active0.35 Acres
$399,000Active0.35 Acres2128 Royal Pine Drive, Seabrook Island, SC 29455
MLS# 25025385Listed by: DANIEL RAVENEL SOTHEBY'S INTERNATIONAL REALTY - New
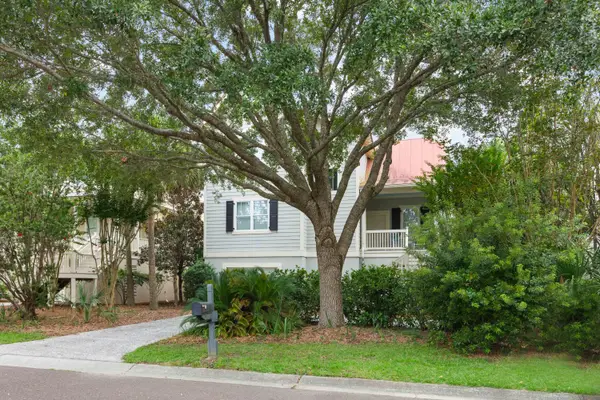 $1,275,000Active3 beds 3 baths2,085 sq. ft.
$1,275,000Active3 beds 3 baths2,085 sq. ft.4005 Bridle Trail Drive, Seabrook Island, SC 29455
MLS# 25025335Listed by: SEABROOK ISLAND REAL ESTATE 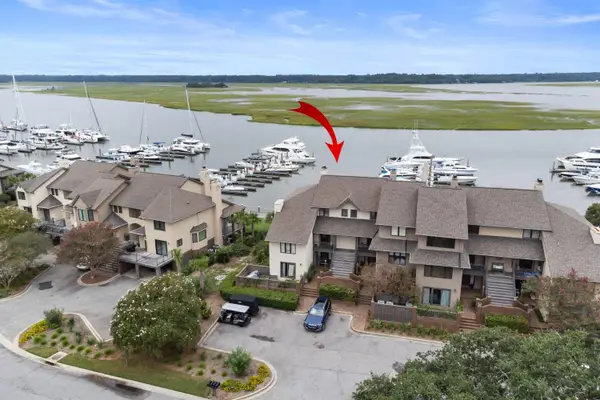 $1,200,000Active3 beds 4 baths2,030 sq. ft.
$1,200,000Active3 beds 4 baths2,030 sq. ft.1908 Marsh Oak Lane, Seabrook Island, SC 29455
MLS# 25025057Listed by: SEABROOK ISLAND REAL ESTATE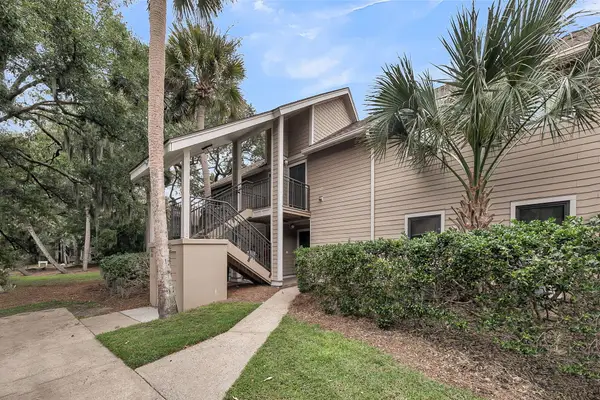 $400,000Active2 beds 2 baths1,026 sq. ft.
$400,000Active2 beds 2 baths1,026 sq. ft.133 High Hammock Villas, Seabrook Island, SC 29455
MLS# 25025043Listed by: EXP REALTY LLC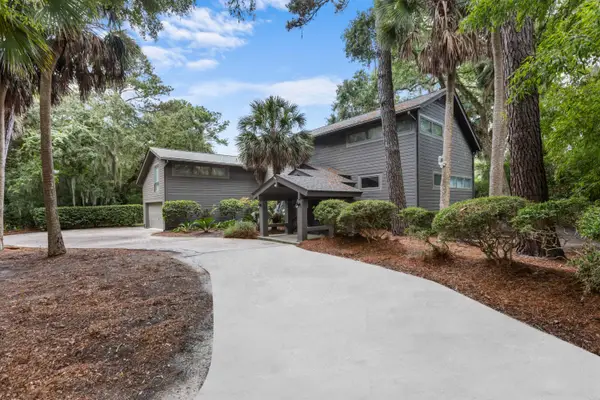 $1,299,999Active3 beds 4 baths2,913 sq. ft.
$1,299,999Active3 beds 4 baths2,913 sq. ft.2720 Seabrook Island Road, Seabrook Island, SC 29455
MLS# 25024904Listed by: SEABROOK ISLAND REAL ESTATE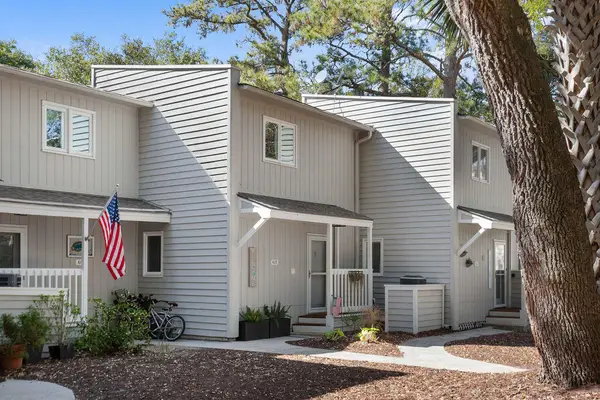 $439,000Active1 beds 2 baths931 sq. ft.
$439,000Active1 beds 2 baths931 sq. ft.620 Double Eagle Trace, Seabrook Island, SC 29455
MLS# 25024829Listed by: SEABROOK ISLAND REAL ESTATE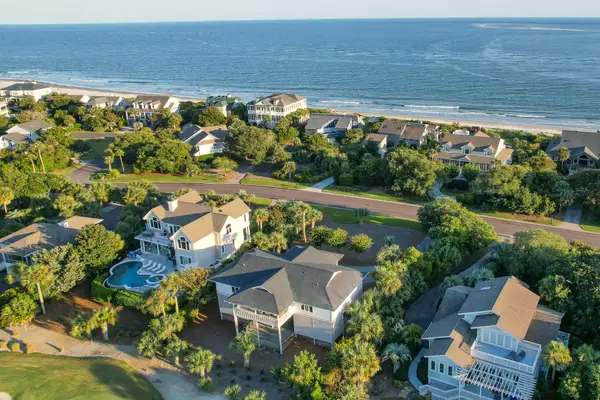 $2,200,000Active4 beds 4 baths2,394 sq. ft.
$2,200,000Active4 beds 4 baths2,394 sq. ft.3737 Seabrook Island Road, Seabrook Island, SC 29455
MLS# 25024831Listed by: DANIEL RAVENEL SOTHEBY'S INTERNATIONAL REALTY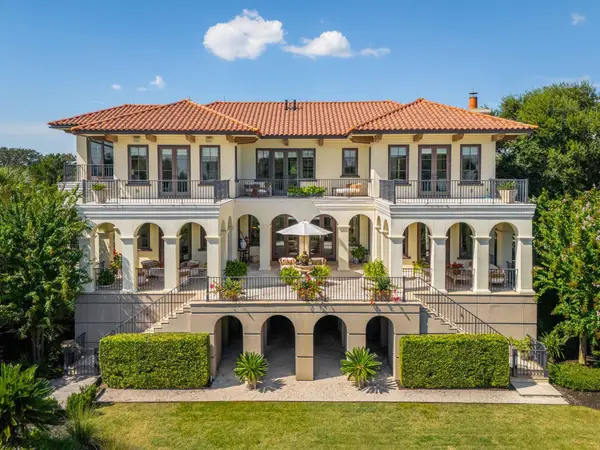 $4,950,000Active4 beds 4 baths4,078 sq. ft.
$4,950,000Active4 beds 4 baths4,078 sq. ft.3655 Cobia Court, Seabrook Island, SC 29455
MLS# 25024771Listed by: GATEHOUSE REALTY, LLC
