1153 Summerwind Lane, Seabrook Island, SC 29455
Local realty services provided by:Better Homes and Gardens Real Estate Palmetto
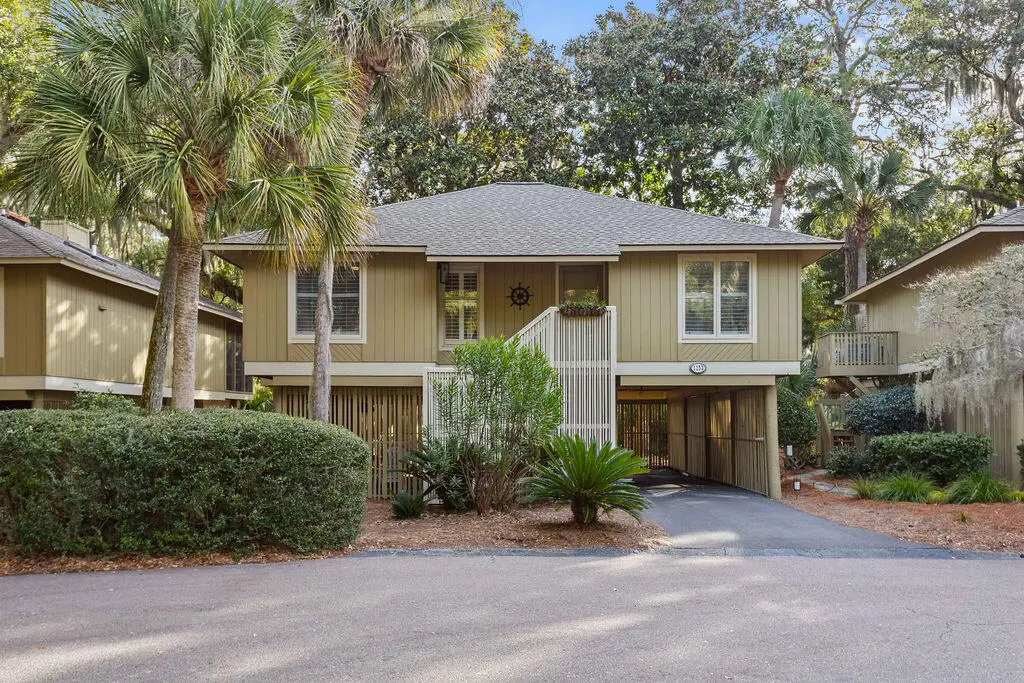


Listed by:j marc chafe
Office:seabrook island real estate
MLS#:25007858
Source:SC_CTAR
1153 Summerwind Lane,Seabrook Island, SC 29455
$865,000
- 3 Beds
- 2 Baths
- 1,306 sq. ft.
- Single family
- Active
Price summary
- Price:$865,000
- Price per sq. ft.:$662.33
About this home
Enjoy Seabrook and all it has to offer from your escape up in the canopy of Live Oak trees. Beautifully renovated golf course view Summerwind Cottage. Desirable open kitchen floorplan. Ample extra parking, and new state of the art HVAC with all new ductwork in the ceilings, and a new state of the art water heating system. HVAC and water heating system both have transferable warranties and cost $30,000 in 2024. Roof 2021, Kitchen updated 2022/23. Walk or bike to the beach. Beach Club & Club house around the corner/just down fairway. Two ocean-side pools, Pelican's Nest restaurant/bar, cabana bar, Osprey Cafe. Club house restaurant & bar. Two golf courses. Tennis & pickle ball at the Racquet Club. Lake House fitness center & indoor/outdoor pools. Equestrian center w beach & trail ride arides.
Contact an agent
Home facts
- Year built:1981
- Listing Id #:25007858
- Added:142 day(s) ago
- Updated:August 13, 2025 at 02:15 PM
Rooms and interior
- Bedrooms:3
- Total bathrooms:2
- Full bathrooms:2
- Living area:1,306 sq. ft.
Heating and cooling
- Cooling:Central Air
- Heating:Electric, Forced Air
Structure and exterior
- Year built:1981
- Building area:1,306 sq. ft.
- Lot area:0.03 Acres
Schools
- High school:St. Johns
- Middle school:Haut Gap
- Elementary school:Angel Oak
Utilities
- Water:Public
- Sewer:Public Sewer
Finances and disclosures
- Price:$865,000
- Price per sq. ft.:$662.33
New listings near 1153 Summerwind Lane
- New
 $1,725,000Active4 beds 4 baths2,714 sq. ft.
$1,725,000Active4 beds 4 baths2,714 sq. ft.1025 Crooked Oak Lane, Seabrook Island, SC 29455
MLS# 25022416Listed by: SEABROOK ISLAND REAL ESTATE - New
 $820,000Active2 beds 2 baths1,274 sq. ft.
$820,000Active2 beds 2 baths1,274 sq. ft.779 Spinnaker Beachhouses, Seabrook Island, SC 29455
MLS# 25022403Listed by: DANIEL RAVENEL SOTHEBY'S INTERNATIONAL REALTY - New
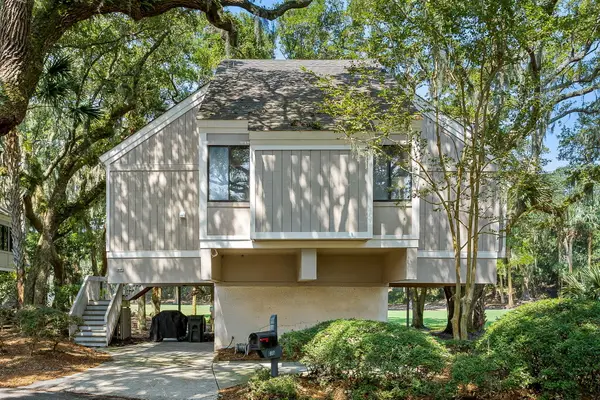 $675,000Active3 beds 3 baths1,217 sq. ft.
$675,000Active3 beds 3 baths1,217 sq. ft.807 Treeloft Trce, Seabrook Island, SC 29455
MLS# 25021920Listed by: AKERS ELLIS REAL ESTATE LLC - New
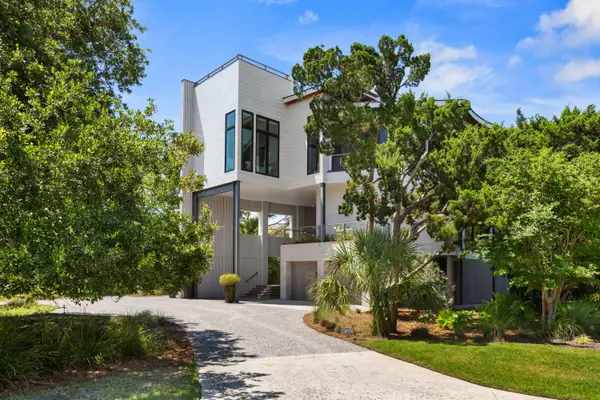 $4,495,000Active3 beds 4 baths3,641 sq. ft.
$4,495,000Active3 beds 4 baths3,641 sq. ft.3650 Cobia Court, Seabrook Island, SC 29455
MLS# 25021463Listed by: SEABROOK ISLAND REAL ESTATE - New
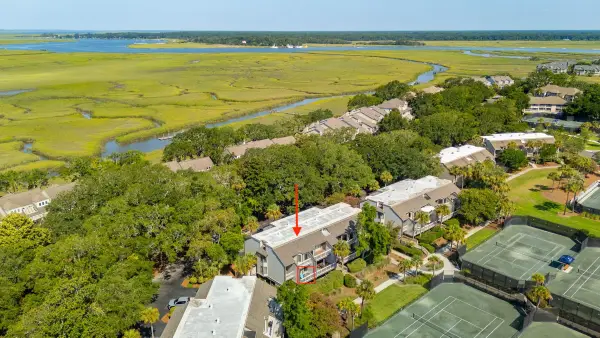 $290,000Active1 beds 1 baths740 sq. ft.
$290,000Active1 beds 1 baths740 sq. ft.1617 Live Oak Park, Seabrook Island, SC 29455
MLS# 25021397Listed by: THE PULSE CHARLESTON 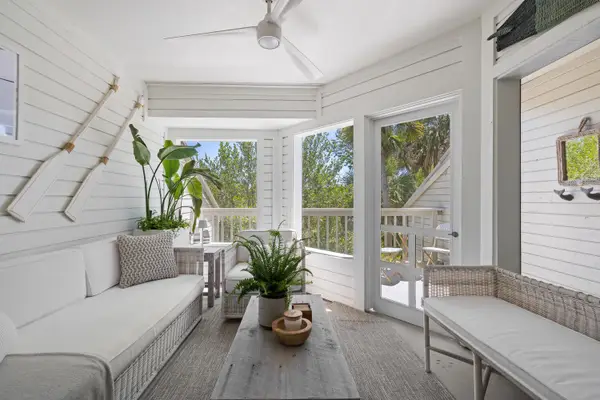 $425,000Active1 beds 1 baths740 sq. ft.
$425,000Active1 beds 1 baths740 sq. ft.1634 Live Oak Park, Seabrook Island, SC 29455
MLS# 25021255Listed by: SMITH SPENCER REAL ESTATE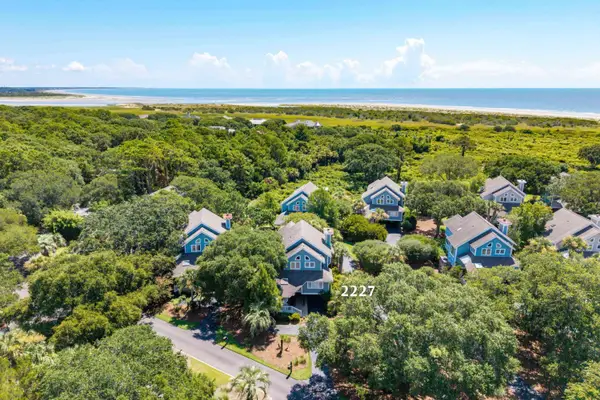 $1,899,000Active4 beds 4 baths2,098 sq. ft.
$1,899,000Active4 beds 4 baths2,098 sq. ft.2227 Oyster Catcher Court, Seabrook Island, SC 29455
MLS# 25021060Listed by: PAM HARRINGTON EXCLUSIVES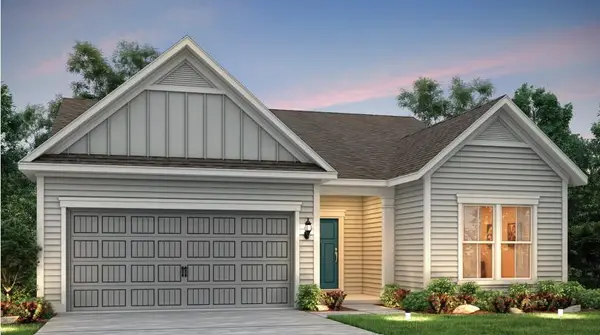 $659,190Pending3 beds 2 baths1,655 sq. ft.
$659,190Pending3 beds 2 baths1,655 sq. ft.2046 Cousteau Court, Johns Island, SC 29455
MLS# 25021022Listed by: PULTE HOME COMPANY, LLC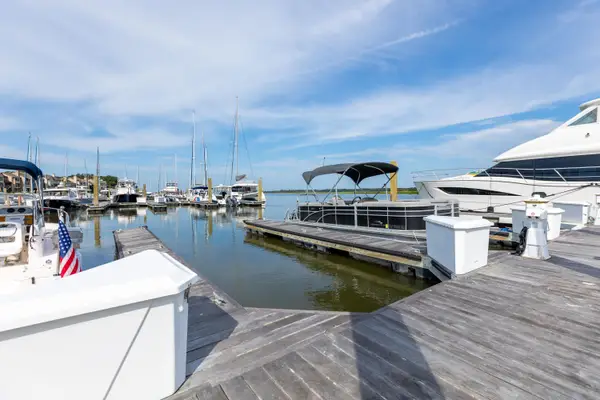 $74,000Active-- beds -- baths
$74,000Active-- beds -- baths1880 Andell Bluff Boulevard #D-20, Seabrook Island, SC 29455
MLS# 25020987Listed by: SEABROOK ISLAND REAL ESTATE $2,200,000Active5 beds 5 baths3,766 sq. ft.
$2,200,000Active5 beds 5 baths3,766 sq. ft.2649 Seabrook Island Road, Seabrook Island, SC 29455
MLS# 25020843Listed by: SEABROOK ISLAND REAL ESTATE
