2433 Racquet Club Drive, Seabrook Island, SC 29455
Local realty services provided by:Better Homes and Gardens Real Estate Medley
Listed by: marjorie stephenson
Office: daniel ravenel sotheby's international realty
MLS#:25031142
Source:SC_CTAR
2433 Racquet Club Drive,Seabrook Island, SC 29455
$1,325,000
- 4 Beds
- 3 Baths
- 2,482 sq. ft.
- Single family
- Active
Price summary
- Price:$1,325,000
- Price per sq. ft.:$533.84
About this home
One of the few four-bedroom residences in Charlestowne Place and truly one of the most beautiful. Originally built as the model home, this property showcases timeless Lowcountry style, thoughtful upgrades, and meticulous care throughout. Hardwood floors flow through the main living spaces, complemented by tile in the kitchen and baths. Plantation shutters, ceiling fans, and abundant natural light create an inviting coastal ambiance. The kitchen is a dream for both everyday living and entertaining, featuring granite countertops, an electric cooktop, convection oven with Advantium microwave (also a quick-cook oven), under-cabinet lighting, and a spacious square island with wine and beverage refrigerators. A premium refrigerator, trash compactor, and energy-efficient dishwasher complete thisimpressive culinary space. The open-concept design invites you to gather and unwind while taking in peaceful lagoon views from the back porch, perfect for enjoying Seabrook's spectacular sunsets. The location is ideal, just across from the Seabrook Equestrian Center and within easy walking distance to the walking paths, the Racquet Club, the Lake House pools, and the fitness center. Recent updates include a new front staircase in 2024, roof replaced approximately seven years ago with a metal section added five years ago, and two new HVAC systems installed in 2018. These important improvements ensure peace of mind and continued comfort for years to come. With four bedrooms, there is ample flexibility for guest suites or dedicated office spaces. The large, primary suite offers a generous walk-in closet, whirlpool tub, dual vanities, and a separate shower. A true retreat with a lovely sitting area to unwind or watch your favorite show while planning your day. Additional features include an elevator to all floors, a gas fireplace, side-by-side washer and dryer, and exceptional storage throughout. The perfect primary or second home, this property offers effortless lock-and-go living in a quiet, established enclave. Short-term rentals are not permitted, ensuring a more private and residential atmosphere within the community. A Charleston single that lives like a double, this home is move-in ready and represents outstanding quality at an excellent value.
Seabrook Island, nestled along the South Carolina coast, encompasses 2,200 acres of breathtaking natural beauty, inviting residents and visitors to embrace a tranquil coastal lifestyle. With its lush maritime forests, serene marshlands, and pristine beaches, Seabrook Island offers a sanctuary where generations have crafted enduring memories in a peaceful, semi-tropical setting. This private oceanfront destination boasts the prestigious SIC Audubon Sanctuary Golf Courses and holds the distinction of being an Audubon International Certified Sustainable Community. The island's commitment to preserving its natural habitat ensures that its serene sanctuaries thrive. Members of the Seabrook Island Club enjoy exclusive access to world-class amenities, including two championship golf courses, the Willard Byrd-designed Ocean Winds and the Robert Trent Jones, Sr.-designed Crooked Oaks. Additionally, there's a tournament-grade tennis center, pickleball courts, an equestrian center, fitness facilities, and aquatic options for leisure. Residents savor 4 miles of unspoiled beaches, along with diverse dining venues, shopping opportunities, and an array of social clubs and activities. Freshfields Village beckons with its exceptional shopping experience and a variety of dining options catering to every palate. For boating enthusiasts, Bohicket Marina stands as a full-service haven, offering 200 wet slips, 114 dry storage slips, a charming market, and delightful waterfront restaurants. Please note that the purchase of any property on Seabrook Island requires membership in the Seabrook Island Club. Additionally, buyers should be aware of the fees associated with the Seabrook Island Property Owners Association capital fund which is ½ of 1% of the purchase price as well a $250 transfer fee payable to SIPOA. Many regimes have capital contributions.
Contact an agent
Home facts
- Year built:2002
- Listing ID #:25031142
- Added:45 day(s) ago
- Updated:January 08, 2026 at 03:32 PM
Rooms and interior
- Bedrooms:4
- Total bathrooms:3
- Full bathrooms:3
- Living area:2,482 sq. ft.
Heating and cooling
- Cooling:Central Air
- Heating:Heat Pump
Structure and exterior
- Year built:2002
- Building area:2,482 sq. ft.
- Lot area:0.06 Acres
Schools
- High school:St. Johns
- Middle school:Haut Gap
- Elementary school:Mt. Zion
Utilities
- Water:Public
- Sewer:Public Sewer
Finances and disclosures
- Price:$1,325,000
- Price per sq. ft.:$533.84
New listings near 2433 Racquet Club Drive
- New
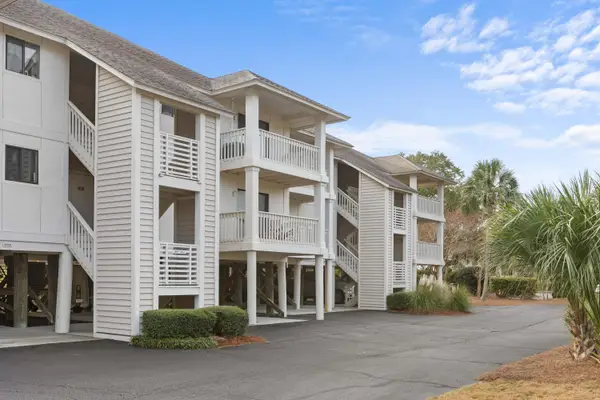 $370,000Active2 beds 2 baths924 sq. ft.
$370,000Active2 beds 2 baths924 sq. ft.2064 Long Bend, Seabrook Island, SC 29455
MLS# 26000393Listed by: SEABROOK ISLAND REAL ESTATE - New
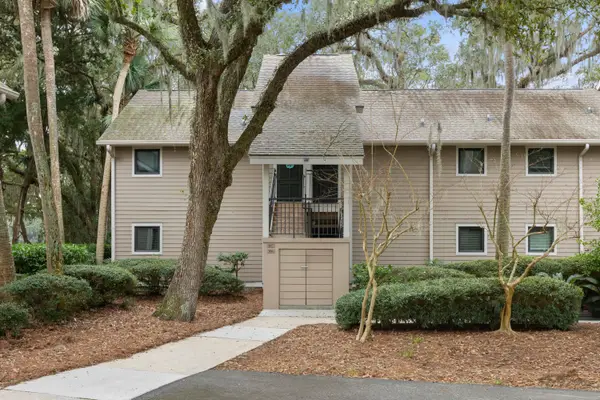 $325,000Active1 beds 2 baths1,026 sq. ft.
$325,000Active1 beds 2 baths1,026 sq. ft.186 High Hammock Villas, Seabrook Island, SC 29455
MLS# 26000270Listed by: SEABROOK ISLAND REAL ESTATE - New
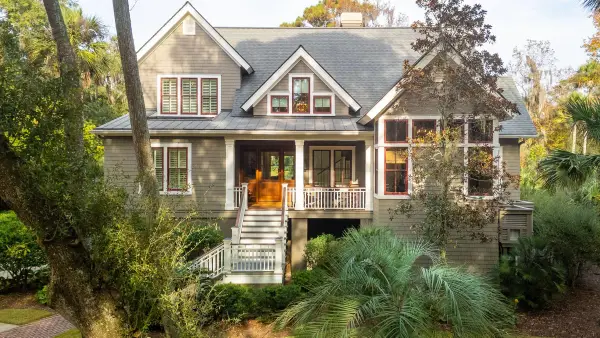 $2,785,000Active4 beds 5 baths3,708 sq. ft.
$2,785,000Active4 beds 5 baths3,708 sq. ft.3210 Privateer Creek Road, Seabrook Island, SC 29455
MLS# 26000171Listed by: DUNES PROPERTIES OF CHAS INC - New
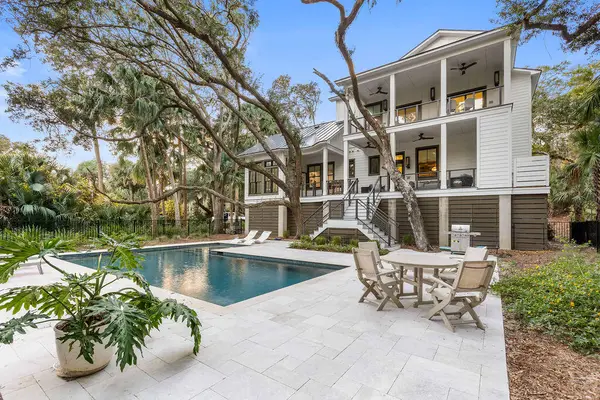 $2,999,000Active4 beds 4 baths3,200 sq. ft.
$2,999,000Active4 beds 4 baths3,200 sq. ft.2621 High Hammock Road, Seabrook Island, SC 29455
MLS# 25033237Listed by: SEABROOK ISLAND REAL ESTATE - New
 $1,248,000Active2 beds 3 baths1,538 sq. ft.
$1,248,000Active2 beds 3 baths1,538 sq. ft.1918 Marsh Oak Lane, Seabrook Island, SC 29455
MLS# 25033170Listed by: NICKLAUS VANCE  $645,415Pending3 beds 2 baths2,094 sq. ft.
$645,415Pending3 beds 2 baths2,094 sq. ft.2038 Cousteau Court, Johns Island, SC 29455
MLS# 25033051Listed by: PULTE HOME COMPANY, LLC $699,000Active1 beds 2 baths906 sq. ft.
$699,000Active1 beds 2 baths906 sq. ft.1319 Pelican Watch Villas, Seabrook Island, SC 29455
MLS# 25032978Listed by: AKERS ELLIS REAL ESTATE LLC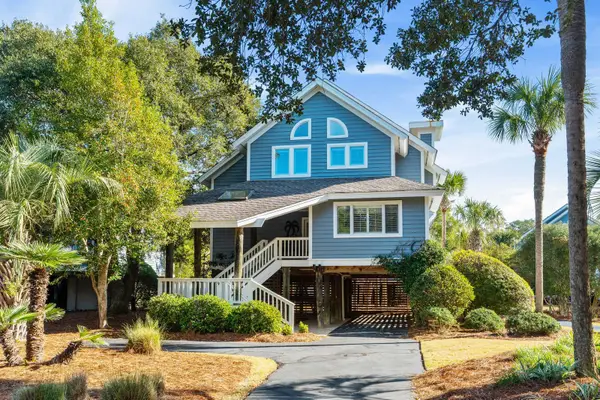 $1,700,000Active4 beds 4 baths2,098 sq. ft.
$1,700,000Active4 beds 4 baths2,098 sq. ft.2227 Oyster Catcher Court, Seabrook Island, SC 29455
MLS# 25032559Listed by: HAVEN REAL ESTATE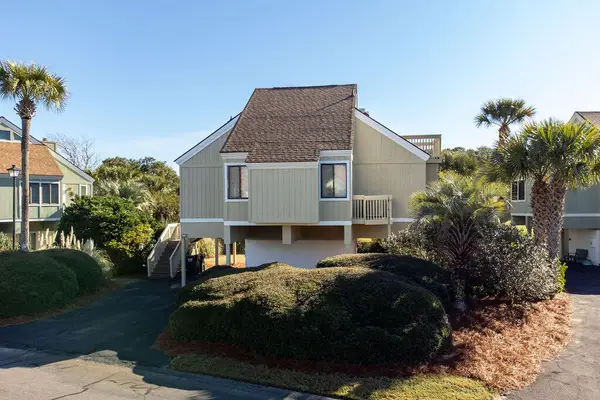 $785,000Active2 beds 2 baths1,231 sq. ft.
$785,000Active2 beds 2 baths1,231 sq. ft.947 Sealoft Villa Drive, Seabrook Island, SC 29455
MLS# 25032449Listed by: SEABROOK ISLAND REAL ESTATE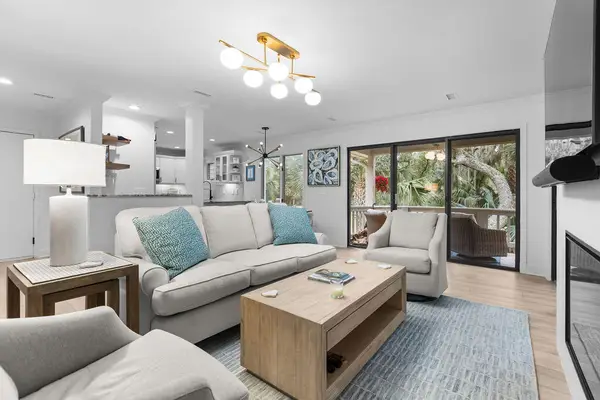 $869,000Active2 beds 2 baths1,155 sq. ft.
$869,000Active2 beds 2 baths1,155 sq. ft.2772 Hidden Oak Drive, Seabrook Island, SC 29455
MLS# 25032432Listed by: SEABROOK ISLAND REAL ESTATE
