2931 Deer Point Drive, Seabrook Island, SC 29455
Local realty services provided by:Better Homes and Gardens Real Estate Palmetto
Listed by: kathleen mccormack
Office: seabrook island real estate
MLS#:25029333
Source:SC_CTAR
2931 Deer Point Drive,Seabrook Island, SC 29455
$2,950,000
- 5 Beds
- 5 Baths
- 2,750 sq. ft.
- Single family
- Active
Price summary
- Price:$2,950,000
- Price per sq. ft.:$1,072.73
About this home
Custom built in 2023, this coastal modern 5-bedroom, 5 bath (4 ensuite) home is an elevated construction with reverse floorplan, designed to maximize the magnificent, wide-open views and breezes of the marsh, Kiawah River, and the Atlantic Ocean. If you've ever dreamed of living in a one-of-a-kind home that combines unparalleled scenery, tons of natural light, and beautiful space to entertain family and friends, you've found it here. This house was created with those ideas in mind.2931 Deer Point Drive welcomes you into a bright, gracious foyer that opens to a deck with views of the marsh and beyond and then surprises with an adjacent mini 'cafe' space, complete with coffee station, undercounter beverage fridge, and honed marble countertop. This is a charming morning gathering spot.The washer and dryer are conveniently located here, as well. Three of the five bedrooms are accessed from this space, all with fresh, spa-inspired ensuite bathrooms featuring custom tile and upscale hardware and finishes, including a luxurious marble-topped vanity in the primary bath.
Separate from the main house and accessible from the home's breezeway, is the guest studio, a very special space. A sliding glass door opens the room to its own deck, offering privacy, peacefulness, and the bonus of immense marsh views. This inviting room with ensuite bath can easily be used as the primary bedroom, guest room, office, gym, art or yoga studio, etc. Friends and family will all be vying to call this room their own.
Upstairs, the open concept is ideal for cooking and entertaining many guests. The generous chef's kitchen features an impressive center island topped with gorgeous Bianco Rhino honed marble. Tasteful custom cabinetry, stainless steel Fisher Paykel appliances and upscale hardware and finishes create a sophisticated and functional space that's open to dining and living room. A gas fireplace with shiplap details anchors the living space, but the true highlight is the over-sized, pitched-ceiling screened porch that sits high above the marsh, capturing the magical beauty of this prime location.
Tucked away on this floor is the fifth bedroom which shares a full bath located in the hallway behind the fireplace. This room would also be a perfect office or den. Not to be overlooked, a grill deck with space for dining table and additional seating is located off the kitchen, adding yet another vantage point for enjoying the scenery and wildlife.
One of the most unique properties on the island, this house is the epitome of quiet luxury. Special features include a 3-stop elevator, wide plank white oak hardwood floors, hurricane impact windows and sliding doors, tankless water heater, smart security cameras and locks, a remote water tank shut off, and automatic/timed shut off for gas tank connected to grill. The main garage accommodates two cars, while a second garage, under the guest studio, is the perfect home for an LSV (low speed vehicle). There are dedicated circuits for golf cart and electric car, and there's a garage storage room of approximately 500 square feet. A charming outdoor shower is conveniently tucked away under the front stairs. Currently, the property is a successful rental.
Just twenty miles south of Charleston, the country's favorite small city, Seabrook Island offers residents a coastal lifestyle that's difficult to match. Enjoy miles of unspoiled beaches, world-class amenities, and comfortable security. Among the highlights are two championship golf courses, a tennis center with the recent addition of seven pickleball courts, an extensive fitness center with indoor and outdoor pools, impressive 22-acre equestrian center, and a beach club. Bohicket Marina, with 22 wet slips and 114 dry-storage slips, and Freshfields Village, a charming spot for shopping, dining, and other conveniences are just a bike or LSV ride away.
Purchase of property on Seabrook Island requires membership to the Seabrook Island Club (see documents). Contribution to capital of 1/2 of 1% of sale price + $250 transfer fee to be paid at closing.
Contact an agent
Home facts
- Year built:2023
- Listing ID #:25029333
- Added:13 day(s) ago
- Updated:November 14, 2025 at 05:24 PM
Rooms and interior
- Bedrooms:5
- Total bathrooms:5
- Full bathrooms:5
- Living area:2,750 sq. ft.
Heating and cooling
- Cooling:Central Air
- Heating:Heat Pump
Structure and exterior
- Year built:2023
- Building area:2,750 sq. ft.
- Lot area:0.28 Acres
Schools
- High school:St. Johns
- Middle school:Haut Gap
- Elementary school:Mt. Zion
Utilities
- Water:Public
- Sewer:Public Sewer
Finances and disclosures
- Price:$2,950,000
- Price per sq. ft.:$1,072.73
New listings near 2931 Deer Point Drive
- New
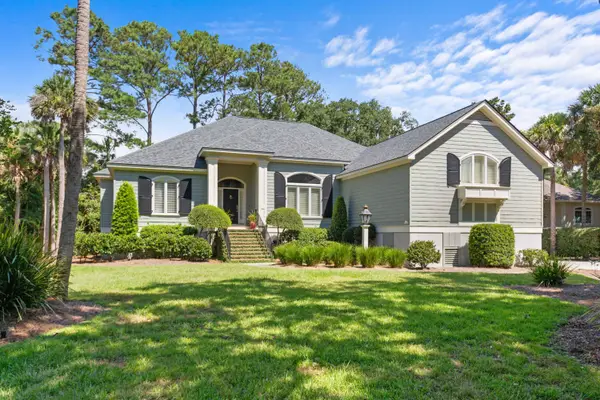 $1,995,000Active4 beds 5 baths3,550 sq. ft.
$1,995,000Active4 beds 5 baths3,550 sq. ft.2340 Marsh Hen Drive, Seabrook Island, SC 29455
MLS# 25030126Listed by: SEABROOK ISLAND REAL ESTATE - New
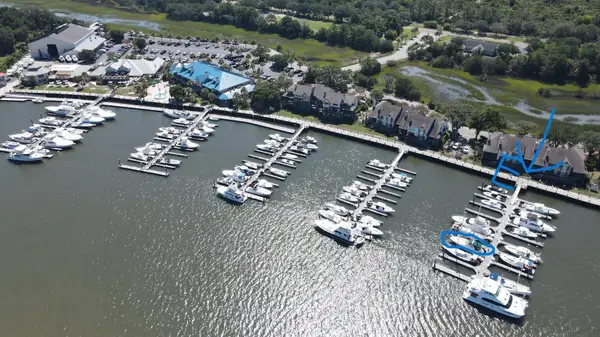 $75,000Active-- beds -- baths560 sq. ft.
$75,000Active-- beds -- baths560 sq. ft.1880 Andell Bluff Boulevard #E-8, Seabrook Island, SC 29455
MLS# 25030016Listed by: REALTY ONE GROUP COASTAL - New
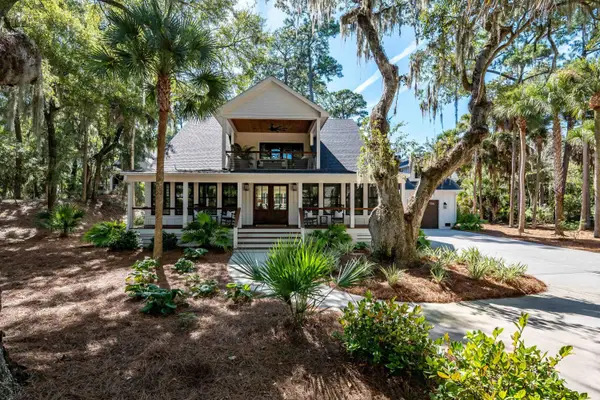 $1,750,000Active5 beds 4 baths3,272 sq. ft.
$1,750,000Active5 beds 4 baths3,272 sq. ft.3201 Wood Duck Place, Seabrook Island, SC 29455
MLS# 25029879Listed by: PAM HARRINGTON EXCLUSIVES - New
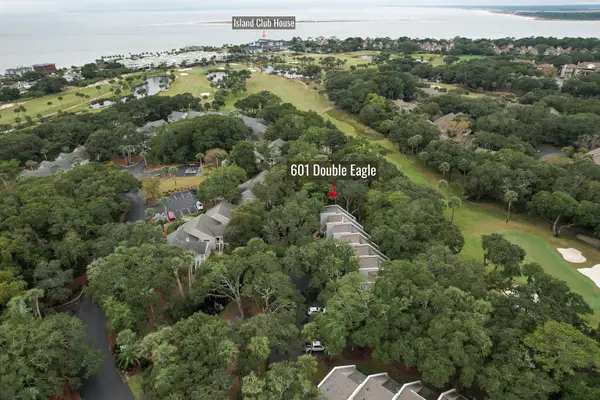 $379,500Active1 beds 2 baths798 sq. ft.
$379,500Active1 beds 2 baths798 sq. ft.601 Double Eagle Trace, Seabrook Island, SC 29455
MLS# 25029577Listed by: DANIEL RAVENEL SOTHEBY'S INTERNATIONAL REALTY - New
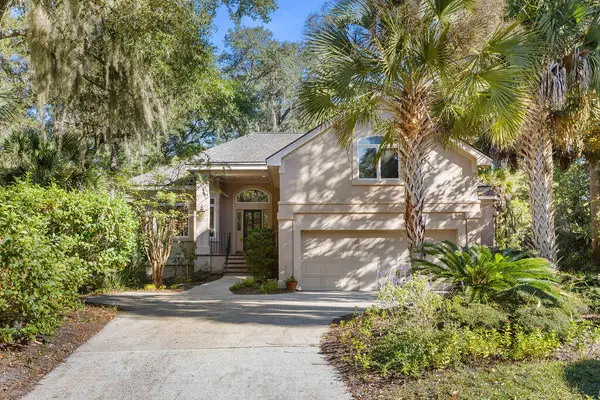 $1,396,000Active3 beds 4 baths2,700 sq. ft.
$1,396,000Active3 beds 4 baths2,700 sq. ft.2106 Kings Pine Drive, Johns Island, SC 29455
MLS# 25029452Listed by: SEABROOK ISLAND REAL ESTATE 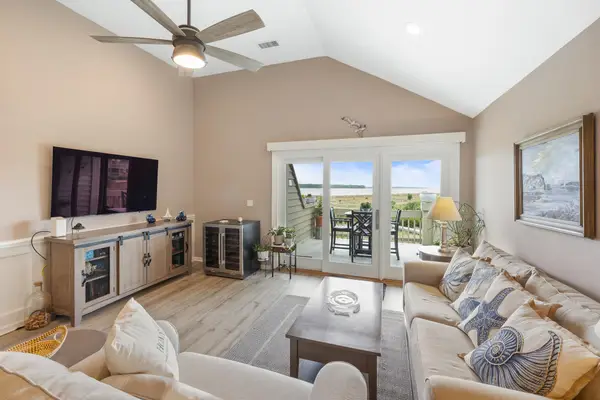 $720,000Active1 beds 2 baths908 sq. ft.
$720,000Active1 beds 2 baths908 sq. ft.1344 Pelican Watch Villa, Seabrook Island, SC 29455
MLS# 25029327Listed by: DANIEL RAVENEL SOTHEBY'S INTERNATIONAL REALTY $95,000Active-- beds -- baths
$95,000Active-- beds -- baths1880 Andell Bluff Boulevard #G-15, Johns Island, SC 29455
MLS# 25029223Listed by: THE BOULEVARD COMPANY $71,000Active-- beds -- baths
$71,000Active-- beds -- baths1880 Andell Bluff Boulevard #D-10, Seabrook Island, SC 29455
MLS# 25029225Listed by: THE BOULEVARD COMPANY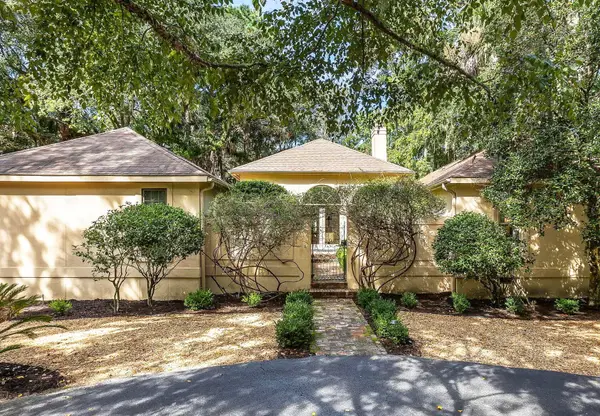 $1,375,000Active3 beds 3 baths2,672 sq. ft.
$1,375,000Active3 beds 3 baths2,672 sq. ft.2616 Seabrook Island Road, Seabrook Island, SC 29455
MLS# 25029180Listed by: AKERS ELLIS REAL ESTATE LLC
