4021 Bridle Trail Drive, Seabrook Island, SC 29455
Local realty services provided by:Better Homes and Gardens Real Estate Palmetto
Listed by: rachel urso
Office: rachel urso real estate llc.
MLS#:25019432
Source:SC_CTAR
4021 Bridle Trail Drive,Seabrook Island, SC 29455
$1,250,000
- 3 Beds
- 3 Baths
- 2,030 sq. ft.
- Single family
- Active
Price summary
- Price:$1,250,000
- Price per sq. ft.:$615.76
About this home
Located in the Village of Seabrook, 4021 Bridle Trail is a beautifully decorated home and is situated in one of Seabrook Island's newest neighborhoods and is a short walk to the Lake House pools and gyms, the Racquet Club Tennis and Pickle Ball Courts, the Equestrian Center and Freshfields shopping. The Low Country style homes are reminiscent of old Charleston neighborhoods, featuring porches to relax and catch the breezes under the Live Oak trees that line the village streets. The home has a large, open living area with a vaulted cathedral ceiling with fans, open hearth fireplace, and heart pine wood flooring throughout the main and upper floors.Enjoy your morning cup of coffee on the spacious back porch where you can also grill and entertain your family and friends, or the front porch where you can sit in rockers and watch the sunset. The living room is open to the dining area and kitchen. The dining room accommodates a large table seating six or eight guests. The adjoining kitchen offers seating for two at the kitchen's island.
Chefs will definitely enjoy cooking in this kitchen. Top line appliances include a GE refrigerator, a glass electric cooktop and oven, microwave plus a new Bosch dishwasher. Granite counters and numerous cabinets provide convenient and ample space for cooking and entertaining. The laundry room, with storage and LG washer and dryer, is also close by.
This home has been redecorated and freshly painted inside and outside and is the perfect venue for a year 'round home or a peaceful vacation getaway. With three bedrooms and three full baths, there is room and privacy for everyone. On the first floor, off the entry is a bedroom and full bath. This bedroom features heart pine flooring. The bathroom is accessible from both the bedroom and the hall and has a shower/tub and tile flooring.
Head up the stairs to the 2nd level where the hall overlooks the living area below. There are two additional bedrooms and bathrooms on this floor. The main bedroom has room for a king bed. The large main bath has a double sink vanity with tile flooring, a separate tiled shower and a jacuzzi tub to soothe your tired muscles after a full day of enjoying the beach and other island amenities. The 3rd bedroom has an attached bath. This bathroom has a shower/tub and tile flooring.
The large two car garage has an adjacent area fully prepared for a workshop or LSVs and watercraft parking area.
The yard has been meticulously cared for and professionally landscaped.
Located near the Equestrian Center, Racquet Club and the Lake House facilities, this home is convenient to many activities. A Seabrook Island membership gives you access to the Beach Club (with 2 outdoor pools and a beach area), the restaurants, golf, tennis, the equestrian center, and the Lake House (with one outdoor pool, a fitness center, indoor pool).
Contact an agent
Home facts
- Year built:2005
- Listing ID #:25019432
- Added:159 day(s) ago
- Updated:December 17, 2025 at 06:31 PM
Rooms and interior
- Bedrooms:3
- Total bathrooms:3
- Full bathrooms:3
- Living area:2,030 sq. ft.
Heating and cooling
- Heating:Heat Pump
Structure and exterior
- Year built:2005
- Building area:2,030 sq. ft.
- Lot area:0.14 Acres
Schools
- High school:St. Johns
- Middle school:Haut Gap
- Elementary school:Mt. Zion
Utilities
- Water:Public
- Sewer:Private Sewer
Finances and disclosures
- Price:$1,250,000
- Price per sq. ft.:$615.76
New listings near 4021 Bridle Trail Drive
- New
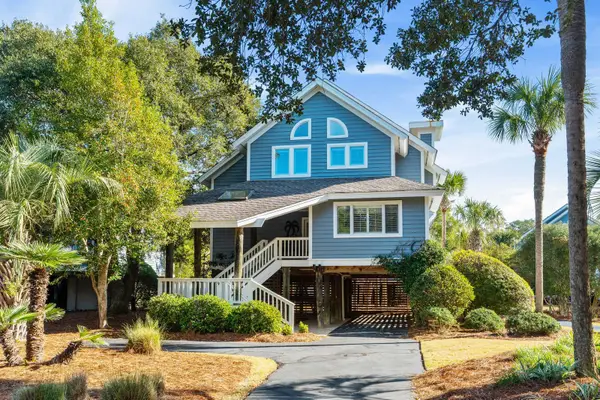 $1,700,000Active4 beds 4 baths2,098 sq. ft.
$1,700,000Active4 beds 4 baths2,098 sq. ft.2227 Oyster Catcher Court, Seabrook Island, SC 29455
MLS# 25032559Listed by: HAVEN REAL ESTATE - New
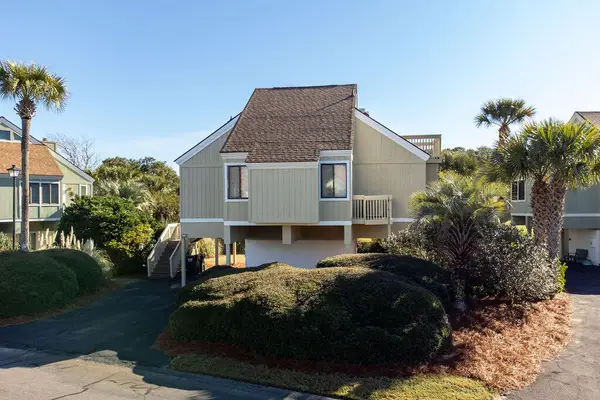 $785,000Active2 beds 2 baths1,231 sq. ft.
$785,000Active2 beds 2 baths1,231 sq. ft.947 Sealoft Villa Drive, Seabrook Island, SC 29455
MLS# 25032449Listed by: SEABROOK ISLAND REAL ESTATE - New
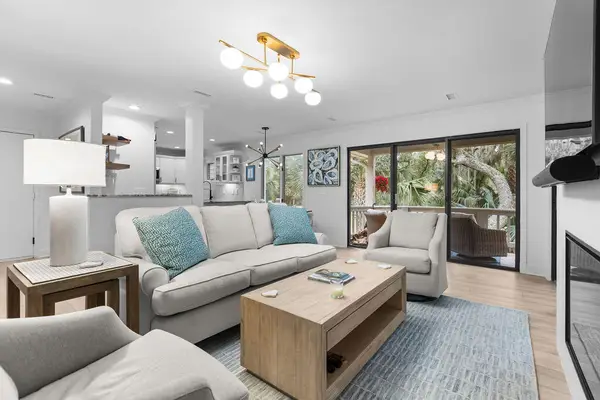 $869,000Active2 beds 2 baths1,155 sq. ft.
$869,000Active2 beds 2 baths1,155 sq. ft.2772 Hidden Oak Drive, Seabrook Island, SC 29455
MLS# 25032432Listed by: SEABROOK ISLAND REAL ESTATE - New
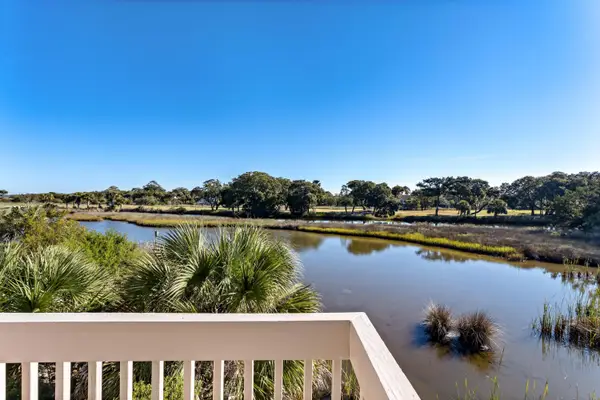 $712,500Active2 beds 2 baths1,188 sq. ft.
$712,500Active2 beds 2 baths1,188 sq. ft.811 Treeloft Trace, Seabrook Island, SC 29455
MLS# 25032328Listed by: PAM HARRINGTON EXCLUSIVES - New
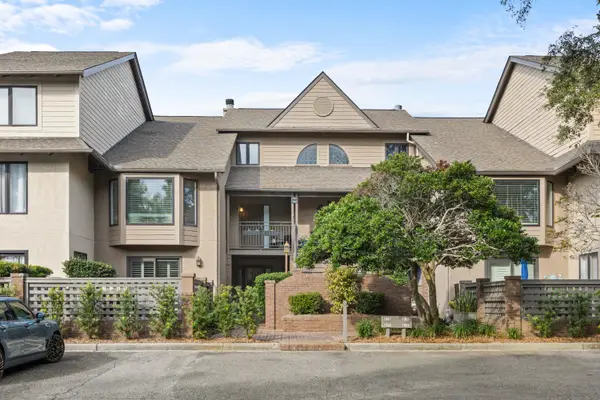 $1,200,000Active2 beds 3 baths1,734 sq. ft.
$1,200,000Active2 beds 3 baths1,734 sq. ft.1967 Marsh Oak Lane, Seabrook Island, SC 29455
MLS# 25032294Listed by: SEABROOK ISLAND REAL ESTATE - New
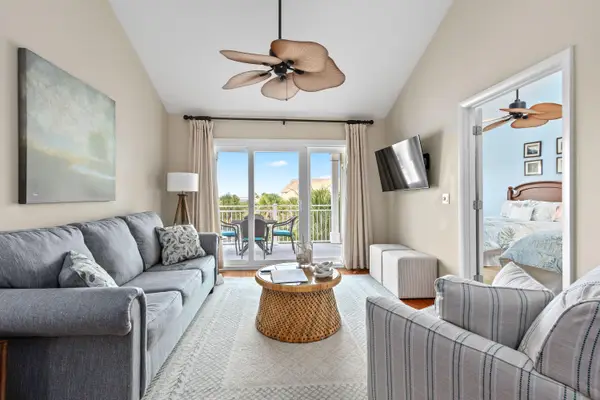 $859,000Active2 beds 2 baths1,080 sq. ft.
$859,000Active2 beds 2 baths1,080 sq. ft.2942 Atrium Villa Drive #42, Seabrook Island, SC 29455
MLS# 25032154Listed by: THOMAS COTTINGHAM REALTY 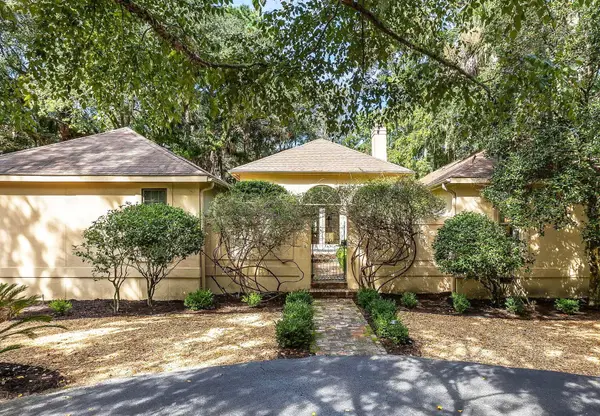 $1,299,000Active3 beds 3 baths2,672 sq. ft.
$1,299,000Active3 beds 3 baths2,672 sq. ft.2616 Seabrook Island Road, Seabrook Island, SC 29455
MLS# 25032007Listed by: AKERS ELLIS REAL ESTATE LLC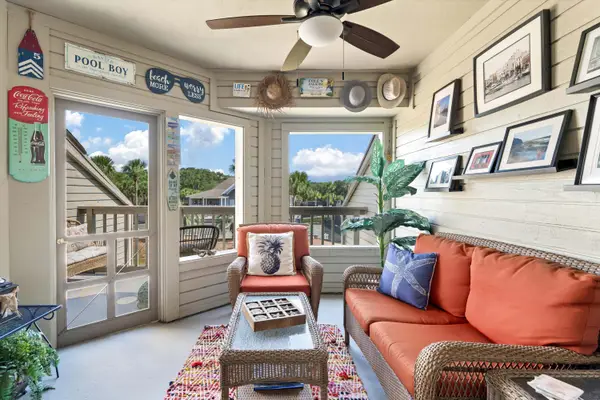 $337,000Active1 beds 1 baths740 sq. ft.
$337,000Active1 beds 1 baths740 sq. ft.1640 Live Oak Park, Seabrook Island, SC 29455
MLS# 25032011Listed by: PAM HARRINGTON EXCLUSIVES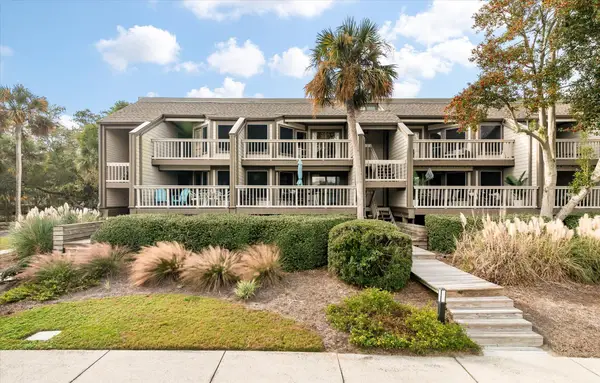 $499,900Active2 beds 2 baths970 sq. ft.
$499,900Active2 beds 2 baths970 sq. ft.1619 Live Oak Park, Seabrook Island, SC 29455
MLS# 25032001Listed by: THE LITCHFIELD COMPANY REAL ESTATE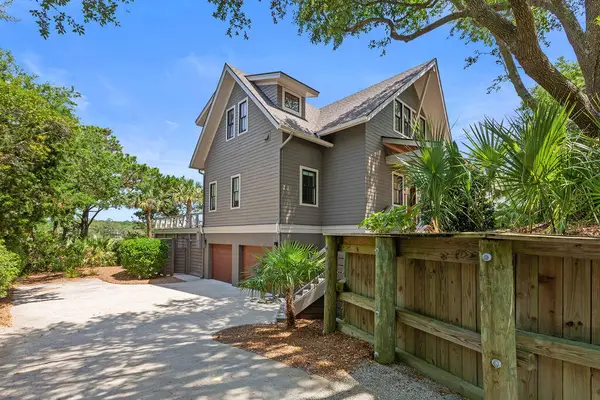 $2,389,000Active3 beds 4 baths2,584 sq. ft.
$2,389,000Active3 beds 4 baths2,584 sq. ft.2246 Oyster Catcher Court, Seabrook Island, SC 29455
MLS# 25031918Listed by: SEABROOK ISLAND REAL ESTATE
