1104 Little River View Drive, Seneca, SC 29672
Local realty services provided by:Better Homes and Gardens Real Estate Medley
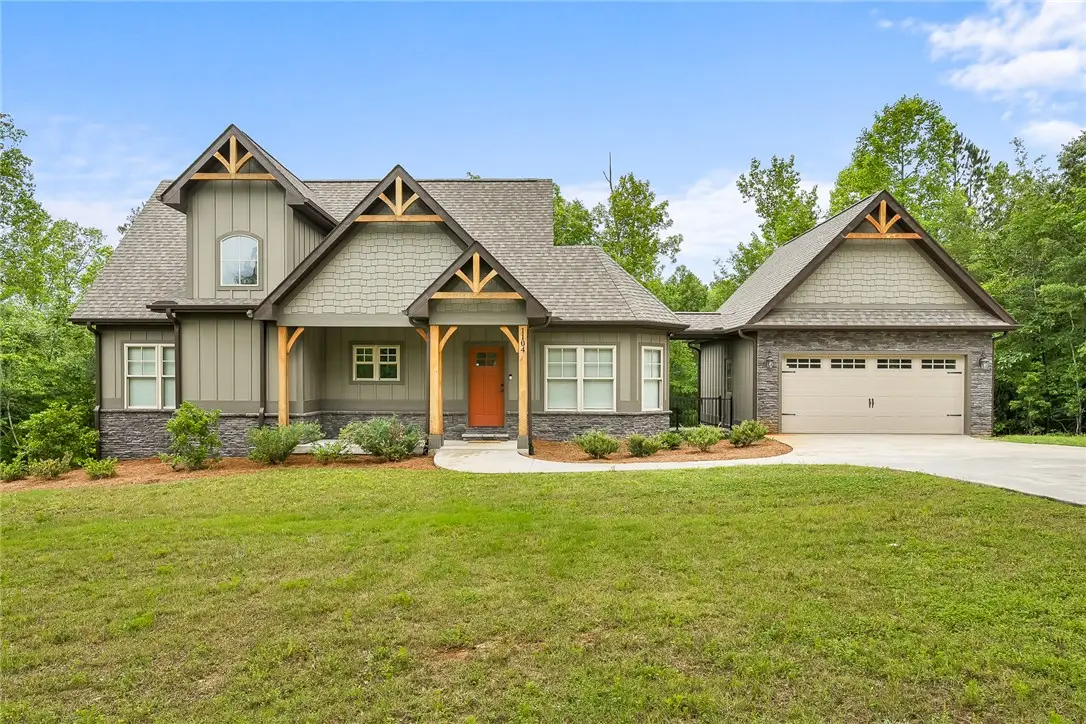
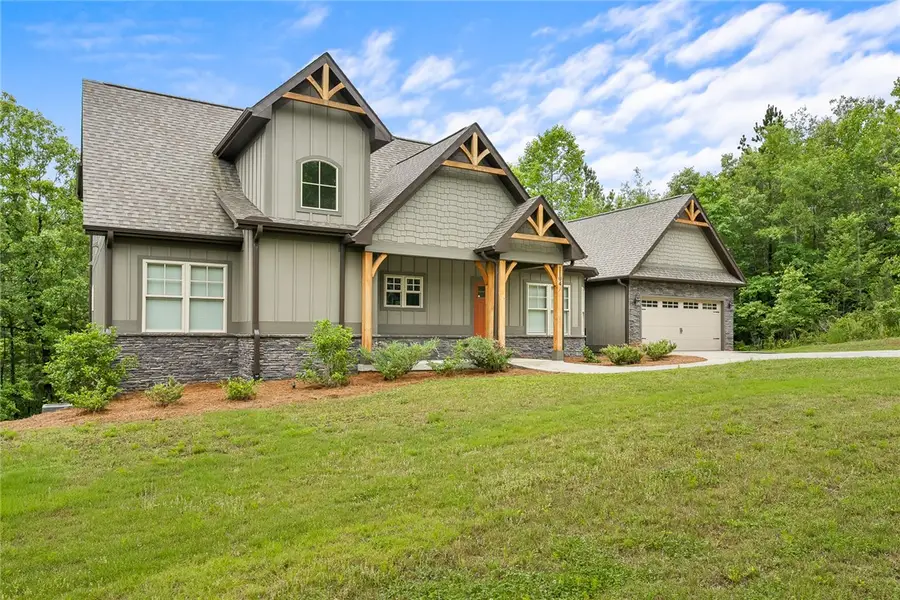
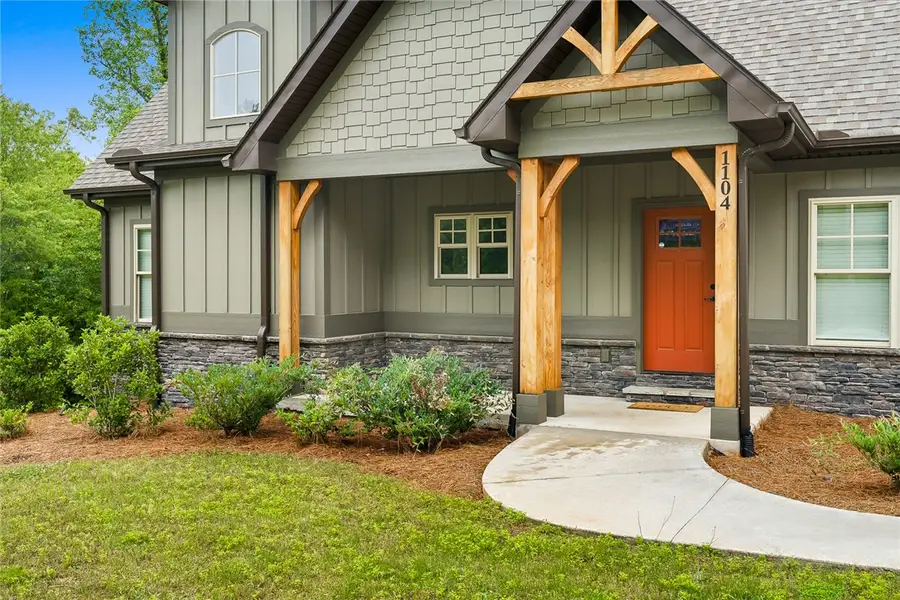
1104 Little River View Drive,Seneca, SC 29672
$750,000
- 3 Beds
- 3 Baths
- 1,824 sq. ft.
- Single family
- Active
Listed by:regina bolt
Office:clardy real estate
MLS#:20287887
Source:SC_AAR
Price summary
- Price:$750,000
- Price per sq. ft.:$411.18
- Monthly HOA dues:$67.5
About this home
Welcome to this beautifully crafted custom Craftsman-style home, nestled in the prestigious gated community of Harbor Point on Lake Keowee. Situated on a spacious 1.66-acre interior lot, this thoughtfully designed 3-bedroom, 2.5-bath residence offers the perfect blend of comfort, style, and convenience.
The open-concept main level features soaring cathedral ceilings, high end finishes, stone fireplace with gas logs, seamlessly connecting the living room, kitchen, and dining areas. The gourmet kitchen is highlighted by a large center island with bar seating—ideal for entertaining or casual dining. Primary en suite is also on the mail level offers full bath with double sink, walk in tiled shower, and a roomy walk in closet. Step outside to enjoy serene outdoor living with a large screened-in porch and additional covered porch, perfect for relaxing year-round.
The home also includes an unfinished basement with both interior and exterior access, providing endless potential for expansion or storage. A detached two-car garage adds practicality and charm, while the professionally landscaped grounds enhance the home’s curb appeal.
Located within the secure Harbor Point community—which offers boat storage, community mailboxes and easy access to Lake Keowee—you’re just minutes from Stamp Creek Landing, Clemson University, top-rated restaurants, shopping, and medical facilities.
Don’t miss this rare opportunity to enjoy upscale lake living in one of the area’s most desirable neighborhoods!
Contact an agent
Home facts
- Year built:2021
- Listing Id #:20287887
- Added:72 day(s) ago
- Updated:August 11, 2025 at 03:01 PM
Rooms and interior
- Bedrooms:3
- Total bathrooms:3
- Full bathrooms:2
- Half bathrooms:1
- Living area:1,824 sq. ft.
Heating and cooling
- Cooling:Central Air, Electric
- Heating:Heat Pump
Structure and exterior
- Roof:Architectural, Shingle
- Year built:2021
- Building area:1,824 sq. ft.
- Lot area:1.66 Acres
Schools
- High school:Walhalla High
- Middle school:Walhalla Middle
- Elementary school:Keowee Elem
Utilities
- Water:Public
- Sewer:Septic Tank
Finances and disclosures
- Price:$750,000
- Price per sq. ft.:$411.18
- Tax amount:$5,695 (2024)
New listings near 1104 Little River View Drive
- New
 $532,000Active4 beds 4 baths
$532,000Active4 beds 4 baths704 Bogey Boulevard, Seneca, SC 29678
MLS# 20291438Listed by: EXP REALTY LLC (GREENVILLE) 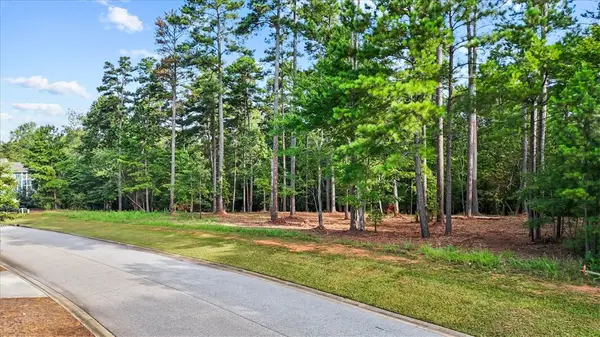 $233,000Active2.73 Acres
$233,000Active2.73 Acres532 Great Oak Way, Seneca, SC 29672
MLS# 20290595Listed by: KELLER WILLIAMS LUXURY LAKE LIVING- New
 $17,500Active0.25 Acres
$17,500Active0.25 Acres00 E South 2nd Street, Seneca, SC 29678
MLS# 20291426Listed by: CROSS CREEK REALTY, LLC - New
 $549,000Active18.7 Acres
$549,000Active18.7 Acres01 Bayshore Drive, Seneca, SC 29672
MLS# 1566230Listed by: REEDY PROPERTY GROUP - New
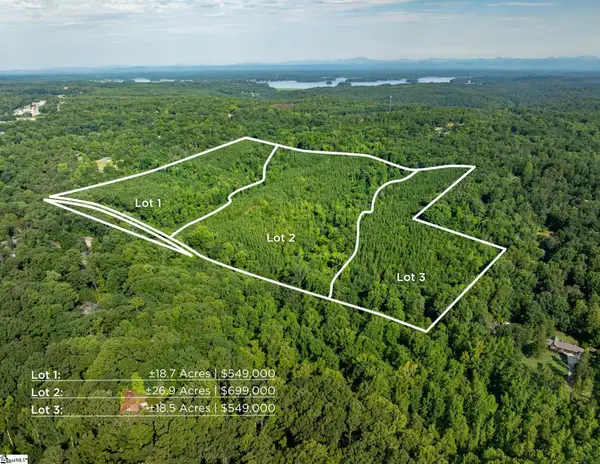 $699,000Active26.9 Acres
$699,000Active26.9 Acres02 Bayshore Drive, Seneca, SC 29672
MLS# 1566231Listed by: REEDY PROPERTY GROUP - New
 $549,000Active18.5 Acres
$549,000Active18.5 Acres03 Bayshore Drive, Seneca, SC 29672
MLS# 1566233Listed by: REEDY PROPERTY GROUP - New
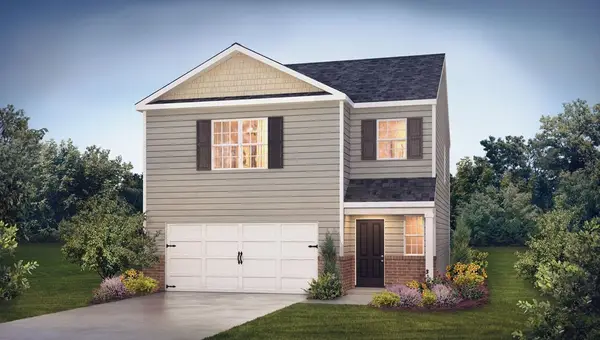 $304,990Active3 beds 3 baths1,794 sq. ft.
$304,990Active3 beds 3 baths1,794 sq. ft.514 Whitewater Ridge, Seneca, SC 29678
MLS# 20291414Listed by: D.R. HORTON - New
 $239,000Active4 beds 3 baths1,639 sq. ft.
$239,000Active4 beds 3 baths1,639 sq. ft.505 Oakmont Valley Trail, Seneca, SC 29678
MLS# 20291349Listed by: CLARDY REAL ESTATE - LAKE KEOWEE - New
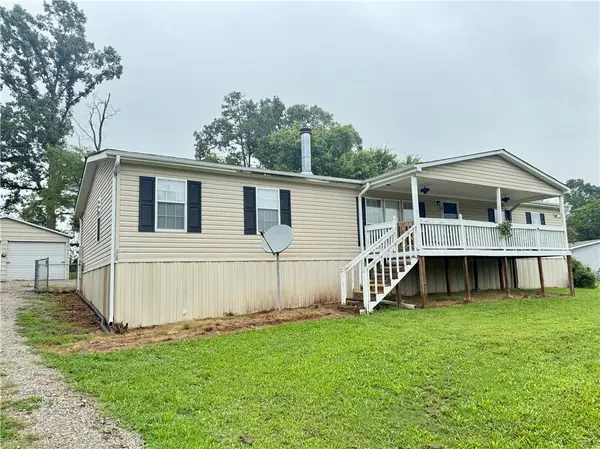 $230,000Active3 beds 2 baths2,176 sq. ft.
$230,000Active3 beds 2 baths2,176 sq. ft.113 Country Place Circle, Seneca, SC 29678
MLS# 20291275Listed by: CLARDY REAL ESTATE - New
 $310,000Active3 beds 2 baths1,624 sq. ft.
$310,000Active3 beds 2 baths1,624 sq. ft.610 Dr. Mitchell Rd Road, Seneca, SC 29678
MLS# 20291254Listed by: RANKIN REAL ESTATE, LLC
