149 Northshores Drive, Seneca, SC 29672
Local realty services provided by:Better Homes and Gardens Real Estate Medley
149 Northshores Drive,Seneca, SC 29672
$1,249,900
- 4 Beds
- 5 Baths
- 4,136 sq. ft.
- Single family
- Pending
Listed by:glenn kruizenga
Office:hq real estate, llc.
MLS#:20285178
Source:SC_AAR
Price summary
- Price:$1,249,900
- Price per sq. ft.:$302.2
About this home
149 Northshores Drive is situated in the tranquil neighborhood of Waterside Crossing. It offers a boat slip (J-93) on the highly coveted Lake Keowee, which spans 18,500 acres with a 300-mile shoreline. This property features breathtaking views of a private wooded lot and is conveniently located just 12 miles from Seneca's shopping, dining, and Prisma Hospital. Waterside Crossing is only 25 minutes from Clemson.
The home showcases an open floor plan with vaulted ceilings in the Great Room, complete with a fireplace that transitions into a spacious kitchen with a large island. The master suite, located on the main floor, includes a generous walk-in closet, a private toilet area, and a luxurious ceramic tile shower with a soaking tub. There’s also a flex room above the garage with a half bath, ideal for an extra bedroom or theater. A peaceful setting for an office or reading room is found at the back of the flex room, enjoying the view of the woods. The garage entry features a convenient mudroom, along with a laundry area and pantry leading into the great kitchen space. The oversized (angled) garage provides plenty of room for your vehicles, toys, or additional storage.
A cozy, private powder bathroom is located near the main entry.
The walkout lot includes a lower level with Three bedrooms, two full bathrooms, Exercise room and a spacious recreation room. The exterior boasts stunning elevation and showcases craftsman-style mountain/lake architecture, featuring a beautiful mix of Hardi board siding and stonework.
The home builder specializes in constructing on your lot and can assist you in finding the perfect location for your new home in the Upstate region. Contact the listing agent for more information about this exciting opportunity. Construction is underway, so please confirm completion timelines and finishes directly with the builder.
Contact an agent
Home facts
- Year built:2025
- Listing ID #:20285178
- Added:185 day(s) ago
- Updated:September 22, 2025 at 06:17 PM
Rooms and interior
- Bedrooms:4
- Total bathrooms:5
- Full bathrooms:3
- Half bathrooms:2
- Living area:4,136 sq. ft.
Heating and cooling
- Cooling:Central Air, Forced Air, Zoned
- Heating:Forced Air, Natural Gas
Structure and exterior
- Roof:Architectural, Shingle
- Year built:2025
- Building area:4,136 sq. ft.
- Lot area:1 Acres
Schools
- High school:Walhalla High
- Middle school:Walhalla Middle
- Elementary school:Keowee Elem
Utilities
- Water:Public
- Sewer:Septic Tank
Finances and disclosures
- Price:$1,249,900
- Price per sq. ft.:$302.2
New listings near 149 Northshores Drive
- New
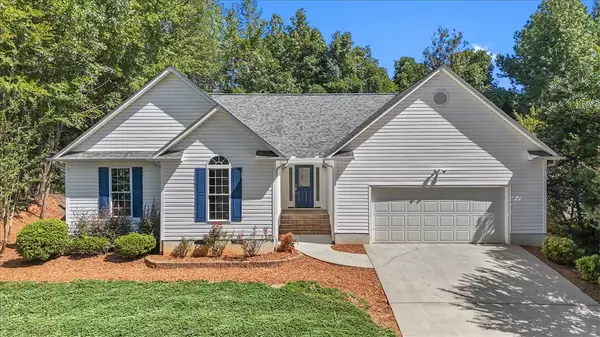 $390,000Active3 beds 2 baths2,344 sq. ft.
$390,000Active3 beds 2 baths2,344 sq. ft.14055 E Camelia Lane, Seneca, SC 29678
MLS# 20292697Listed by: AGENT GROUP REALTY - GREENVILLE 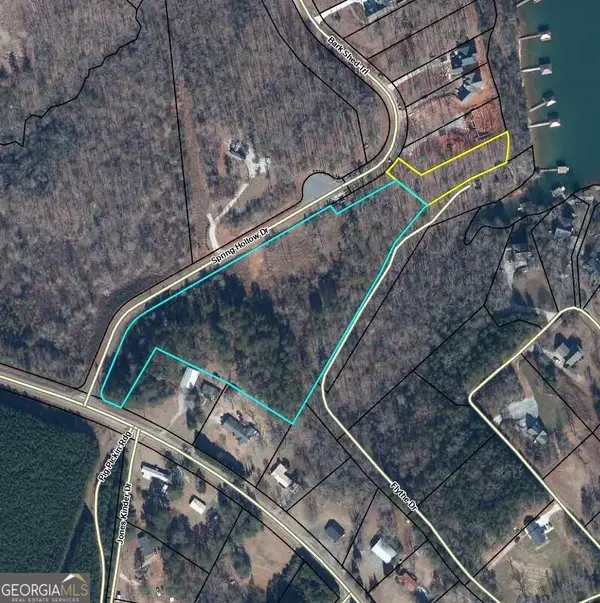 $225,000Active6.58 Acres
$225,000Active6.58 Acres0 Spring Hollow Drive, Seneca, SC 29672
MLS# 10531717Listed by: ReMax Town & Ctry-Downtown- New
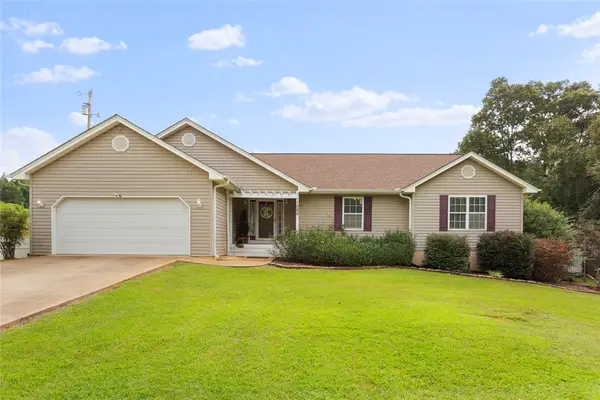 $339,000Active3 beds 2 baths1,598 sq. ft.
$339,000Active3 beds 2 baths1,598 sq. ft.1020 Jody Drive, Seneca, SC 29678
MLS# 20292975Listed by: CLARDY REAL ESTATE - LAKE KEOWEE - New
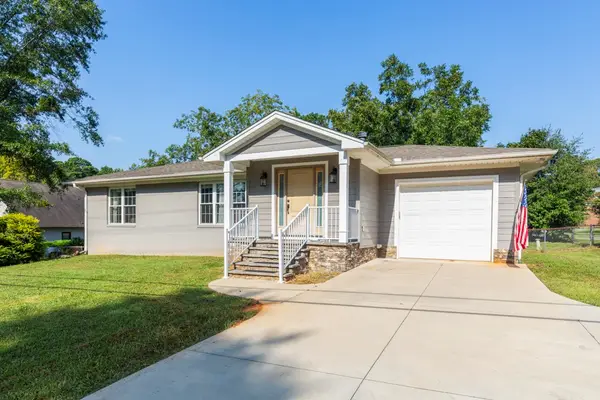 $349,000Active3 beds 2 baths
$349,000Active3 beds 2 baths507 Rochester Hwy. Highway, Seneca, SC 29672
MLS# 20292931Listed by: CLARDY REAL ESTATE - New
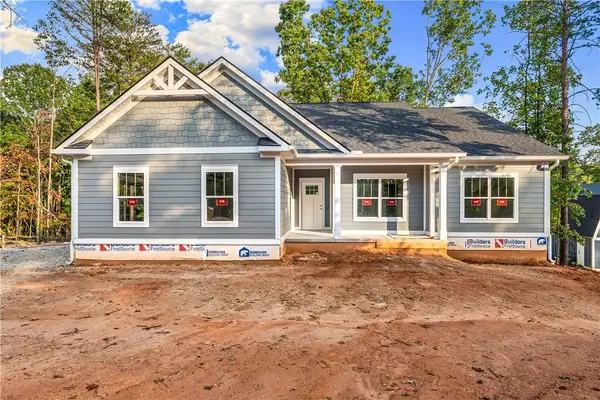 $679,900Active4 beds 3 baths3,328 sq. ft.
$679,900Active4 beds 3 baths3,328 sq. ft.911 Four Views Court, Seneca, SC 29672
MLS# 20292869Listed by: CLARDY REAL ESTATE - New
 $269,000Active4 beds 2 baths1,950 sq. ft.
$269,000Active4 beds 2 baths1,950 sq. ft.5064 Keowee School Road, Seneca, SC 29672
MLS# 20292844Listed by: ALLEN TATE - LAKE KEOWEE NORTH - New
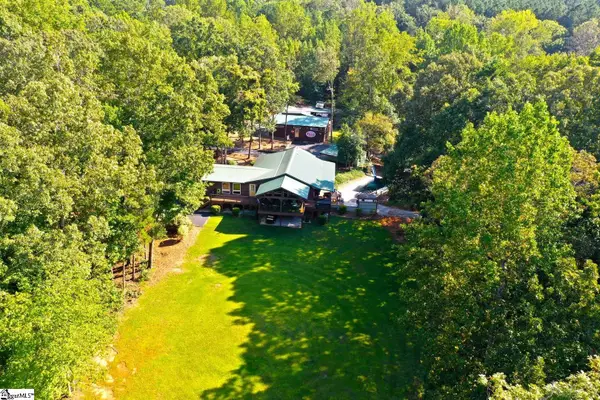 $3,000,000Active3 beds 4 baths
$3,000,000Active3 beds 4 baths236 Joe Jen Drive, Seneca, SC 29672
MLS# 1570078Listed by: TOP GUNS REALTY - New
 $199,000Active3 beds 2 baths1,140 sq. ft.
$199,000Active3 beds 2 baths1,140 sq. ft.365 Armstrong Road, Seneca, SC 29678
MLS# 20292810Listed by: JW MARTIN REAL ESTATE - New
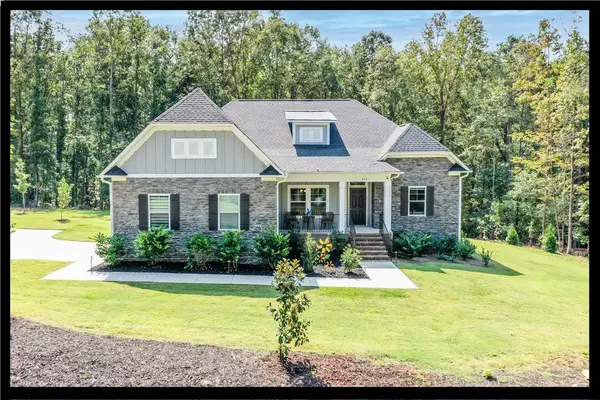 $498,000Active3 beds 3 baths2,250 sq. ft.
$498,000Active3 beds 3 baths2,250 sq. ft.403 Woodduck Drive, Seneca, SC 29678
MLS# 20292746Listed by: KELLER WILLIAMS SENECA - New
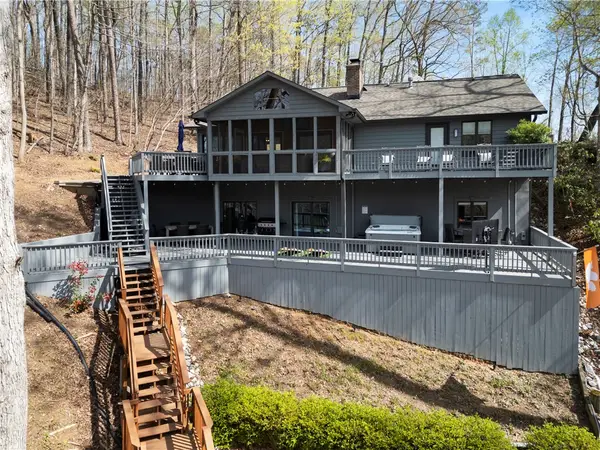 $1,700,000Active4 beds 3 baths
$1,700,000Active4 beds 3 baths506 Inlet Drive, Seneca, SC 29672
MLS# 20292795Listed by: EXP REALTY, LLC
