206 Spyglass Lane, Seneca, SC 29678
Local realty services provided by:Better Homes and Gardens Real Estate Young & Company
206 Spyglass Lane,Seneca, SC 29678
$519,900
- 4 Beds
- 3 Baths
- - sq. ft.
- Single family
- Pending
Listed by: karen sawyer
Office: coldwell banker caine/williams
MLS#:1574567
Source:SC_GGAR
Price summary
- Price:$519,900
About this home
Welcome to beautiful Cross Creek Golf Club and the luxurious, quiet life you've been looking to find! This Madeline II floor plan, 4 bedrooms and 3 full baths, is loaded with energy efficient upgrades as well as most current finishes. This one-story home fits all lifestyles with an open floor plan concept complete with gas cook-top, stainless steel appliances, light colored quartz countertops. Over-sized walk-in Deluxe shower for the Owner Suite is completed with fashionable tile and upgraded Kohler plumbing features. You'll also find a built-in bookcases on either side of the fireplace and an atrium door leading out to the screened in porch. Cross Creek Golf Club is a thriving gate community located at the base of all the beautiful mountains and just minutes from Lake Keowee, Jocassee and Hartwell. Enjoy a round of golf at the renowned 18-hold PB Dye course, savor a gourmet meal in the Clubhouse, or take a dip in the swimming pool, or enjoy the brand new pickleball courts- there's something for everyone to enjoy in this highly sought-after neighborhood!
Contact an agent
Home facts
- Year built:2025
- Listing ID #:1574567
- Added:38 day(s) ago
- Updated:December 17, 2025 at 10:04 AM
Rooms and interior
- Bedrooms:4
- Total bathrooms:3
- Full bathrooms:3
Heating and cooling
- Cooling:Electric
- Heating:Multi-Units, Natural Gas
Structure and exterior
- Roof:Architectural
- Year built:2025
- Lot area:0.39 Acres
Schools
- High school:Seneca
- Middle school:Seneca
- Elementary school:Blue Ridge
Utilities
- Water:Public
- Sewer:Public Sewer
Finances and disclosures
- Price:$519,900
New listings near 206 Spyglass Lane
- New
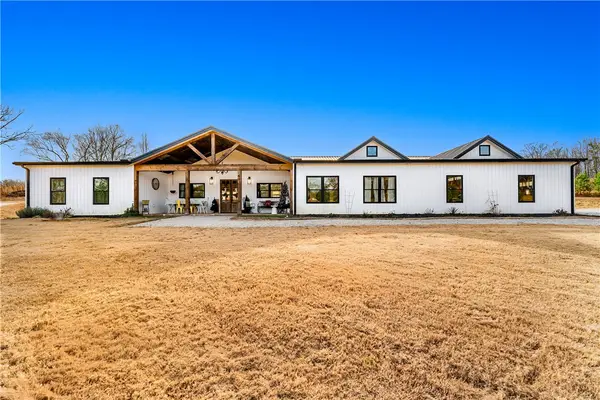 $999,000Active5 beds 4 baths5,300 sq. ft.
$999,000Active5 beds 4 baths5,300 sq. ft.411 Sweetwater Club Drive, Seneca, SC 29672
MLS# 20295051Listed by: CLARDY REAL ESTATE - New
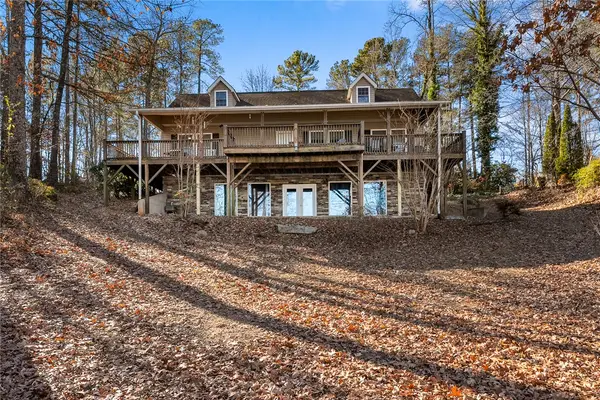 $1,250,000Active3 beds 3 baths
$1,250,000Active3 beds 3 baths297 Sugarhill Road, Seneca, SC 29672
MLS# 20295531Listed by: HOWARD HANNA ALLEN TATE - LAKE KEOWEE SENECA - New
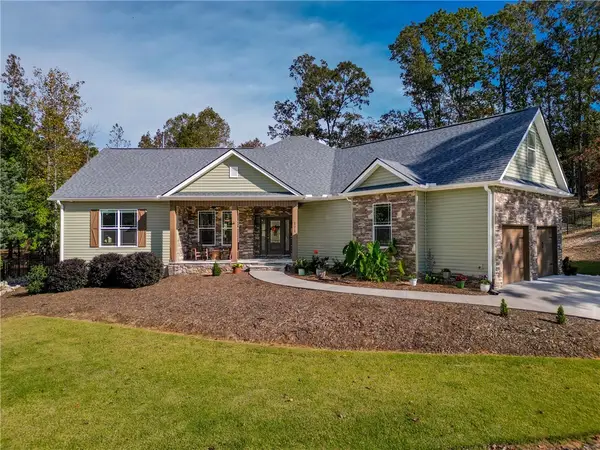 $849,900Active3 beds 3 baths
$849,900Active3 beds 3 baths171 South Oak Pointe Drive, Seneca, SC 29678
MLS# 20295643Listed by: REAL LOCAL/REAL BROKER, LLC - New
 $179,900Active3 beds 2 baths992 sq. ft.
$179,900Active3 beds 2 baths992 sq. ft.309 Hunter Street #B, Seneca, SC 29678
MLS# 20295645Listed by: EXP REALTY, LLC 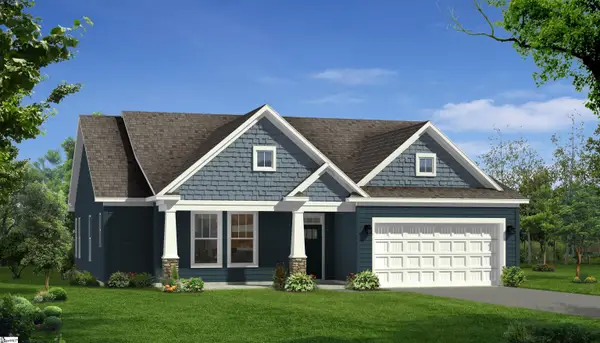 $490,990Pending3 beds 4 baths
$490,990Pending3 beds 4 baths506 Vista Pond Drive, Seneca, SC 29678
MLS# 1577322Listed by: DRB GROUP SOUTH CAROLINA, LLC- New
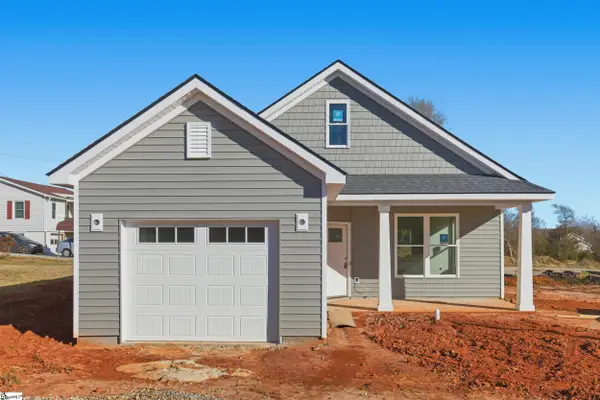 $267,000Active3 beds 2 baths
$267,000Active3 beds 2 baths609 S Cherry Street, Seneca, SC 29678
MLS# 1577290Listed by: BHHS C DAN JOYNER - ANDERSON - New
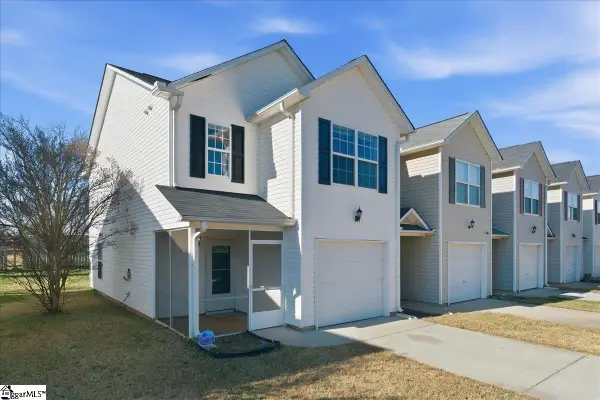 $214,900Active3 beds 3 baths
$214,900Active3 beds 3 baths715 Bellview Way, Seneca, SC 29678
MLS# 1577272Listed by: DISTINGUISHED REALTY OF SC - New
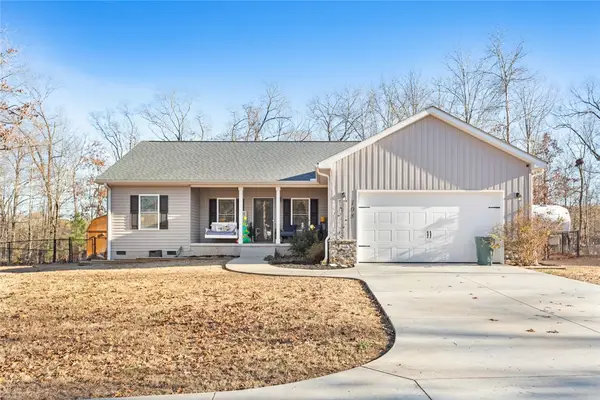 $335,000Active3 beds 2 baths1,530 sq. ft.
$335,000Active3 beds 2 baths1,530 sq. ft.108 Thunder Valley Road, Seneca, SC 29678
MLS# 20295564Listed by: CLARDY REAL ESTATE - LAKE KEOWEE - New
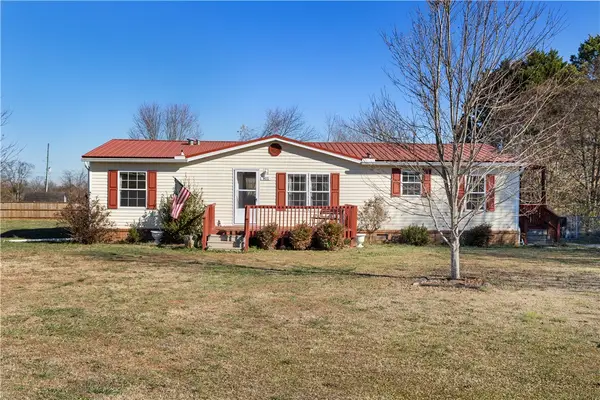 $224,900Active3 beds 2 baths1,428 sq. ft.
$224,900Active3 beds 2 baths1,428 sq. ft.811 Pine Grove Road, Seneca, SC 29678
MLS# 20295544Listed by: KELLER WILLIAMS OCONEE 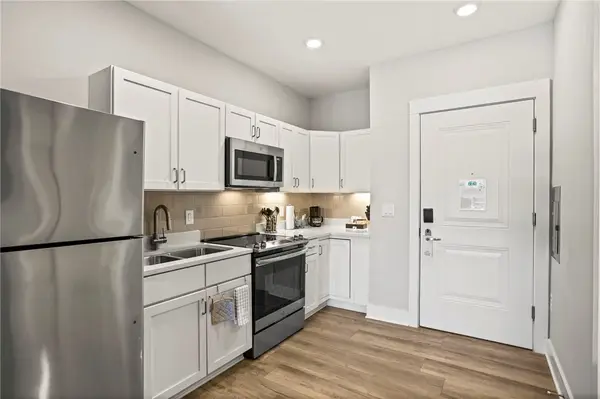 $264,900Active1 beds 1 baths
$264,900Active1 beds 1 baths13500 Clemson Boulevard #Unit 2203, Seneca, SC 29678
MLS# 20289709Listed by: LAKESIDE LODGE - CLEMSON
