215 Serenity Bay Drive, Seneca, SC 29672
Local realty services provided by:Better Homes and Gardens Real Estate Medley
215 Serenity Bay Drive,Seneca, SC 29672
$659,900
- 3 Beds
- 3 Baths
- 2,020 sq. ft.
- Single family
- Active
Listed by:sharon bishop
Office:bishop real estate services
MLS#:20291635
Source:SC_AAR
Price summary
- Price:$659,900
- Price per sq. ft.:$326.68
About this home
Spectacular Lake Keowee Living at it's best!!! NEW PRICE $45K Below Recent Appraisal. MOVITATED SELLER!!! FULLY FURNISHED Cabin with Gorgeous views of Lake Keowee this beautiful retreat has it's ownprivate 25x10 deeded boat slip within WALKING DISTANCE for close access to enjoy the Best Lake Keowee has to offer. This cozy cabinfeatures 3 bedrooms and 2.5 bathrooms making it ideal for family gatherings or to use for guest. An Open Vaulted ceiling greets you as youenter into the great room with a showcase of windows to see all nature has to offer, along with a gas log stone fireplace. There's a special rusticcharm that comes with owning your own cabin including Knotty Pine walls and impressive cathedral ceilings. The updated stainless steelkitchen includes stainless appliances, granite countertops, and lots of cabinet space. There's also extra storage space throughout the home withlarge closets. The primary bedroom has a custom oversized walk in tile shower and has a large spacious closet. Step outside to enjoy thewonderful screened porch and decking perfect for entertaining and cookouts. With easy access to the community dock and boat ramp, withyour own deeded slip just a short walk from home.
Contact an agent
Home facts
- Listing ID #:20291635
- Added:36 day(s) ago
- Updated:September 20, 2025 at 02:35 PM
Rooms and interior
- Bedrooms:3
- Total bathrooms:3
- Full bathrooms:2
- Half bathrooms:1
- Living area:2,020 sq. ft.
Heating and cooling
- Cooling:Central Air, Electric
- Heating:Central, Electric, Forced Air
Structure and exterior
- Building area:2,020 sq. ft.
- Lot area:0.05 Acres
Schools
- High school:Walhalla High
- Middle school:Walhalla Middle
- Elementary school:Keowee Elem
Utilities
- Sewer:Septic Tank
Finances and disclosures
- Price:$659,900
- Price per sq. ft.:$326.68
New listings near 215 Serenity Bay Drive
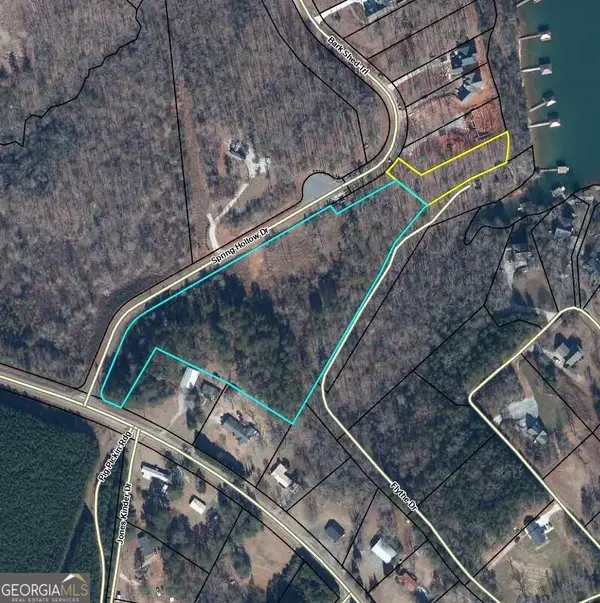 $225,000Active6.58 Acres
$225,000Active6.58 Acres0 Spring Hollow Drive, Seneca, SC 29672
MLS# 10531717Listed by: ReMax Town & Ctry-Downtown- New
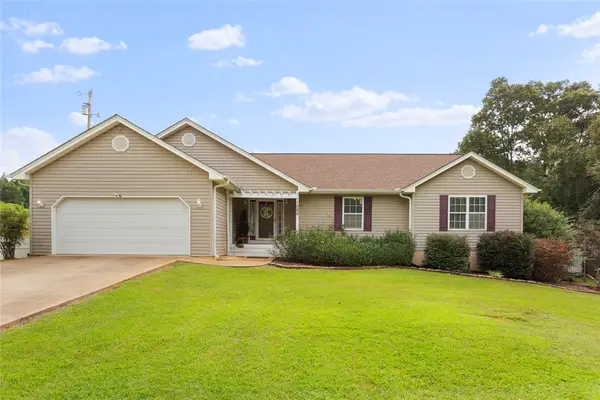 $339,000Active3 beds 2 baths1,598 sq. ft.
$339,000Active3 beds 2 baths1,598 sq. ft.1020 Jody Drive, Seneca, SC 29678
MLS# 20292975Listed by: CLARDY REAL ESTATE - LAKE KEOWEE - New
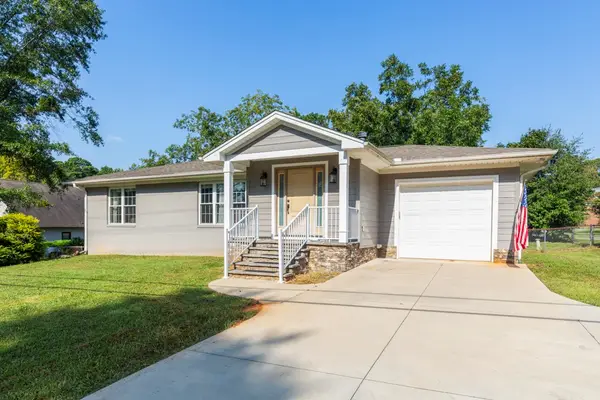 $349,000Active3 beds 2 baths
$349,000Active3 beds 2 baths507 Rochester Hwy. Highway, Seneca, SC 29672
MLS# 20292931Listed by: CLARDY REAL ESTATE - New
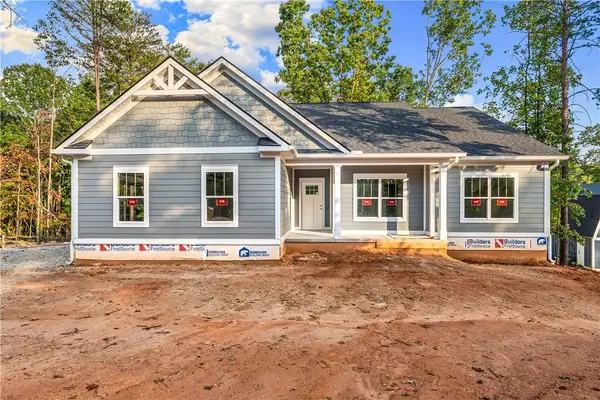 $679,900Active4 beds 3 baths3,328 sq. ft.
$679,900Active4 beds 3 baths3,328 sq. ft.911 Four Views Court, Seneca, SC 29672
MLS# 20292869Listed by: CLARDY REAL ESTATE - New
 $269,000Active4 beds 2 baths1,950 sq. ft.
$269,000Active4 beds 2 baths1,950 sq. ft.5064 Keowee School Road, Seneca, SC 29672
MLS# 20292844Listed by: ALLEN TATE - LAKE KEOWEE NORTH - New
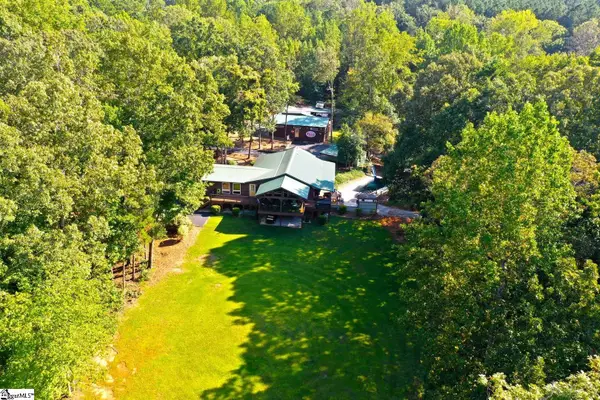 $3,000,000Active3 beds 4 baths
$3,000,000Active3 beds 4 baths236 Joe Jen Drive, Seneca, SC 29672
MLS# 1570078Listed by: TOP GUNS REALTY - New
 $199,000Active3 beds 2 baths1,140 sq. ft.
$199,000Active3 beds 2 baths1,140 sq. ft.365 Armstrong Road, Seneca, SC 29678
MLS# 20292810Listed by: JW MARTIN REAL ESTATE - New
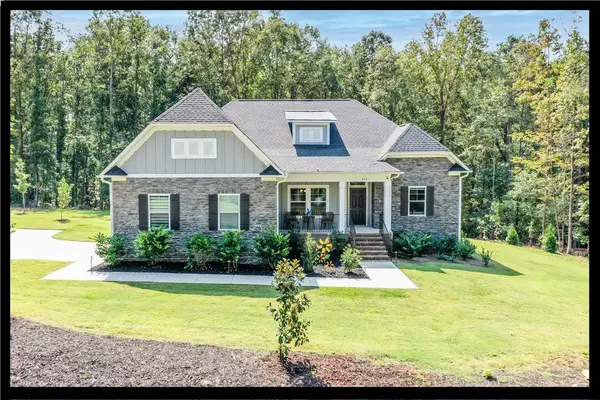 $498,000Active3 beds 3 baths2,250 sq. ft.
$498,000Active3 beds 3 baths2,250 sq. ft.403 Woodduck Drive, Seneca, SC 29678
MLS# 20292746Listed by: KELLER WILLIAMS SENECA - New
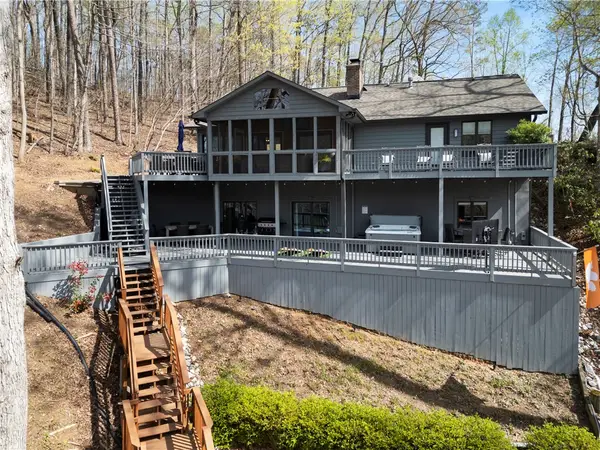 $1,700,000Active4 beds 3 baths
$1,700,000Active4 beds 3 baths506 Inlet Drive, Seneca, SC 29672
MLS# 20292795Listed by: EXP REALTY, LLC - New
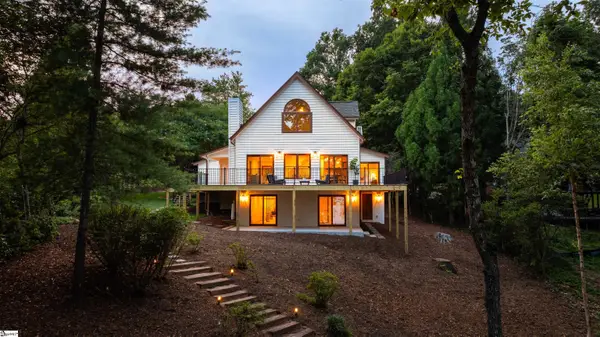 $1,150,000Active4 beds 4 baths
$1,150,000Active4 beds 4 baths23318 White Harbour Road, Seneca, SC 29672
MLS# 1569939Listed by: BLACKSTREAM INTERNATIONAL RE
