219 Summersweet Lane, Seneca, SC 29672
Local realty services provided by:Better Homes and Gardens Real Estate Medley
219 Summersweet Lane,Seneca, SC 29672
$874,999
- 3 Beds
- 3 Baths
- 2,357 sq. ft.
- Single family
- Active
Listed by:michael roach
Office:top guns realty (5408)
MLS#:20288019
Source:SC_AAR
Price summary
- Price:$874,999
- Price per sq. ft.:$371.23
- Monthly HOA dues:$67.92
About this home
Welcome to 219 Summersweet Lane on Lake Keowee, a fully furnished, move-in ready waterfront retreat in a quiet, family-friendly cove. Built in 2005 this charming 3-bedroom, 2.5 bath home sits on 0.63 beautifully landscaped acres with 112 feet of waterfront and direct access to a covered dock featuring a boat lift and jet ski ports. Enjoy approximately 6 to 7 feet of water depth at the dock, perfect for swimming, floating, and boating with quick access to the main lake. Inside, the home offers a desirable layout with the primary suite on the main level and two guest bedrooms upstairs sharing a full bath. The upper-level bonus room is currently used as a bunk room, comfortably sleeping up to six kids. An unfinished room on the lower level offers flexible space for a workshop, storage, or a fun hideaway for the kids. The community amenities include two private boat ramps, a playground, volleyball court, and picnic shelters with grills ideal for lakeside gatherings. This home is also a proven income producer, renting for $399 per night, and will be sold completely furnished just bring your suitcase and start enjoying lake life! There are 3 jet skis in the garage that can be purchased seperately. Prices & info in the supplements.
Contact an agent
Home facts
- Year built:2005
- Listing ID #:20288019
- Added:124 day(s) ago
- Updated:September 20, 2025 at 02:35 PM
Rooms and interior
- Bedrooms:3
- Total bathrooms:3
- Full bathrooms:2
- Half bathrooms:1
- Living area:2,357 sq. ft.
Heating and cooling
- Cooling:Heat Pump, Zoned
- Heating:Heat Pump, Zoned
Structure and exterior
- Roof:Architectural, Shingle
- Year built:2005
- Building area:2,357 sq. ft.
- Lot area:0.63 Acres
Schools
- High school:Walhalla High
- Middle school:Walhalla Middle
- Elementary school:Keowee Elem
Utilities
- Water:Public
- Sewer:Septic Tank
Finances and disclosures
- Price:$874,999
- Price per sq. ft.:$371.23
New listings near 219 Summersweet Lane
- New
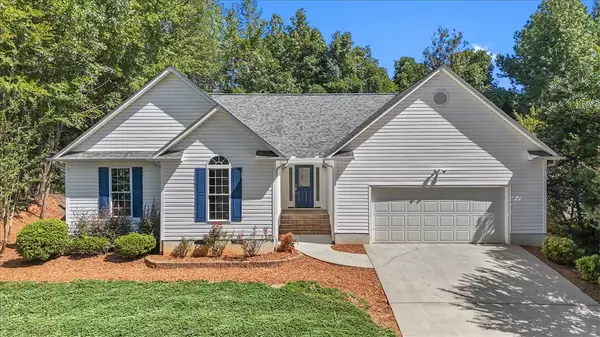 $390,000Active3 beds 2 baths2,344 sq. ft.
$390,000Active3 beds 2 baths2,344 sq. ft.14055 E Camelia Lane, Seneca, SC 29678
MLS# 20292697Listed by: AGENT GROUP REALTY - GREENVILLE 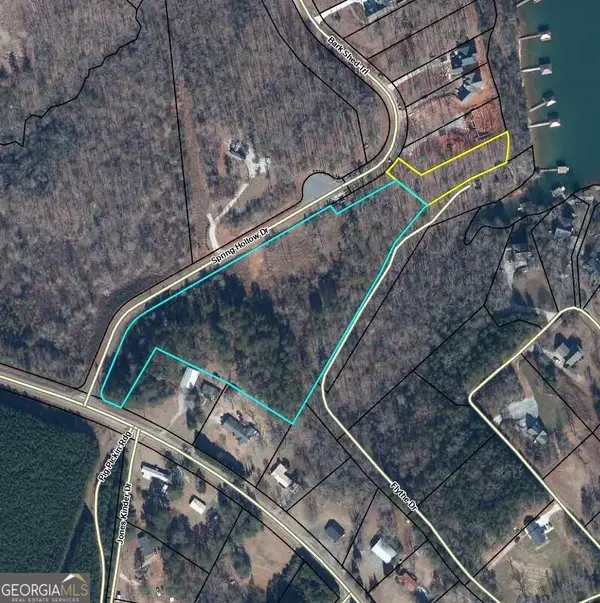 $225,000Active6.58 Acres
$225,000Active6.58 Acres0 Spring Hollow Drive, Seneca, SC 29672
MLS# 10531717Listed by: ReMax Town & Ctry-Downtown- New
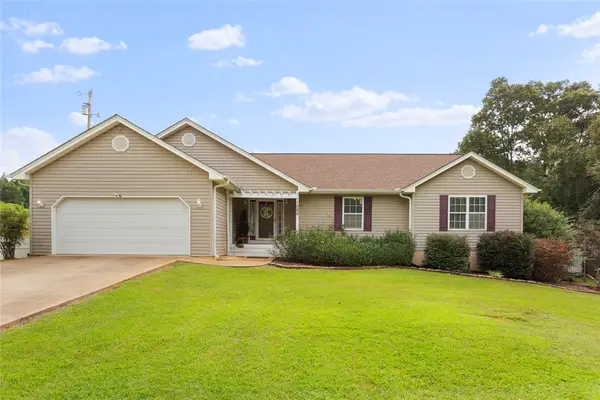 $339,000Active3 beds 2 baths1,598 sq. ft.
$339,000Active3 beds 2 baths1,598 sq. ft.1020 Jody Drive, Seneca, SC 29678
MLS# 20292975Listed by: CLARDY REAL ESTATE - LAKE KEOWEE - New
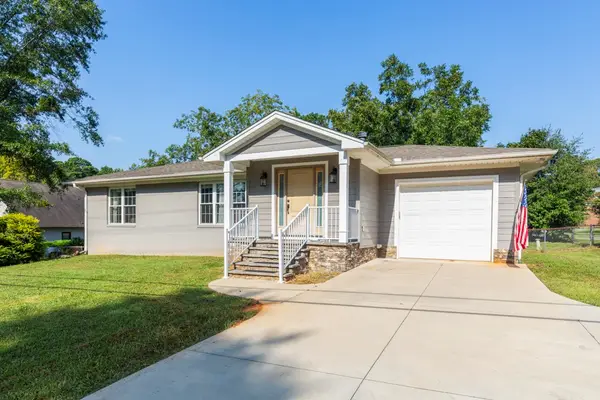 $349,000Active3 beds 2 baths
$349,000Active3 beds 2 baths507 Rochester Hwy. Highway, Seneca, SC 29672
MLS# 20292931Listed by: CLARDY REAL ESTATE - New
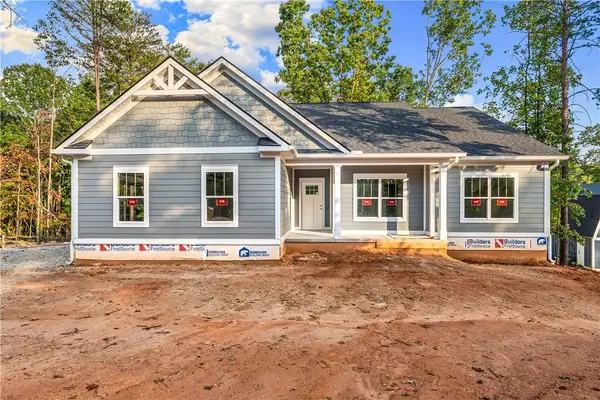 $679,900Active4 beds 3 baths3,328 sq. ft.
$679,900Active4 beds 3 baths3,328 sq. ft.911 Four Views Court, Seneca, SC 29672
MLS# 20292869Listed by: CLARDY REAL ESTATE - New
 $269,000Active4 beds 2 baths1,950 sq. ft.
$269,000Active4 beds 2 baths1,950 sq. ft.5064 Keowee School Road, Seneca, SC 29672
MLS# 20292844Listed by: ALLEN TATE - LAKE KEOWEE NORTH - New
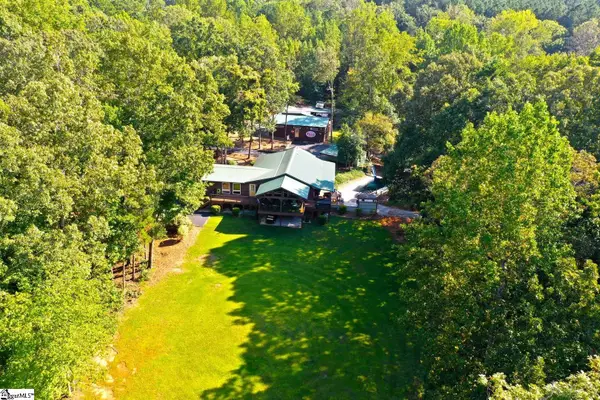 $3,000,000Active3 beds 4 baths
$3,000,000Active3 beds 4 baths236 Joe Jen Drive, Seneca, SC 29672
MLS# 1570078Listed by: TOP GUNS REALTY - New
 $199,000Active3 beds 2 baths1,140 sq. ft.
$199,000Active3 beds 2 baths1,140 sq. ft.365 Armstrong Road, Seneca, SC 29678
MLS# 20292810Listed by: JW MARTIN REAL ESTATE - New
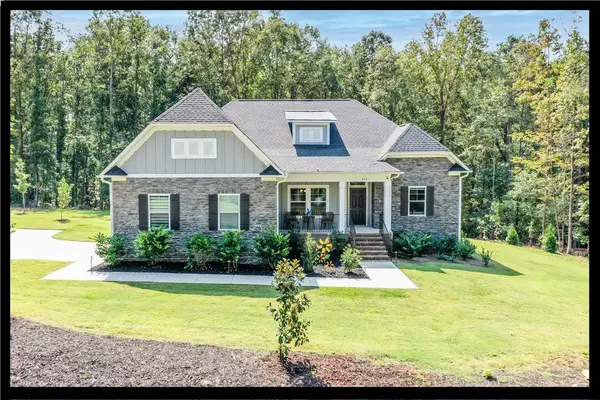 $498,000Active3 beds 3 baths2,250 sq. ft.
$498,000Active3 beds 3 baths2,250 sq. ft.403 Woodduck Drive, Seneca, SC 29678
MLS# 20292746Listed by: KELLER WILLIAMS SENECA - New
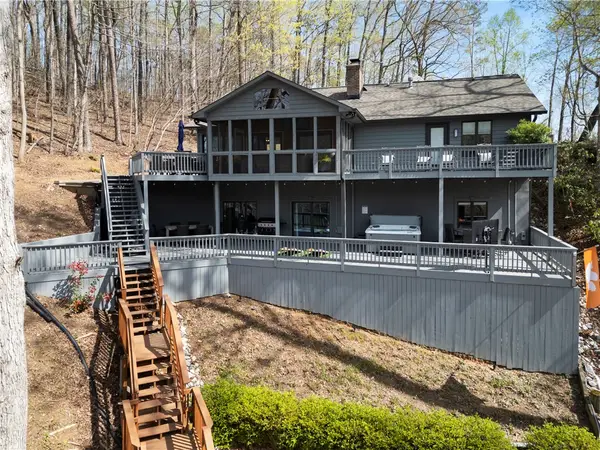 $1,700,000Active4 beds 3 baths
$1,700,000Active4 beds 3 baths506 Inlet Drive, Seneca, SC 29672
MLS# 20292795Listed by: EXP REALTY, LLC
