219 Talons Ridge Road, Seneca, SC 29672
Local realty services provided by:Better Homes and Gardens Real Estate Medley
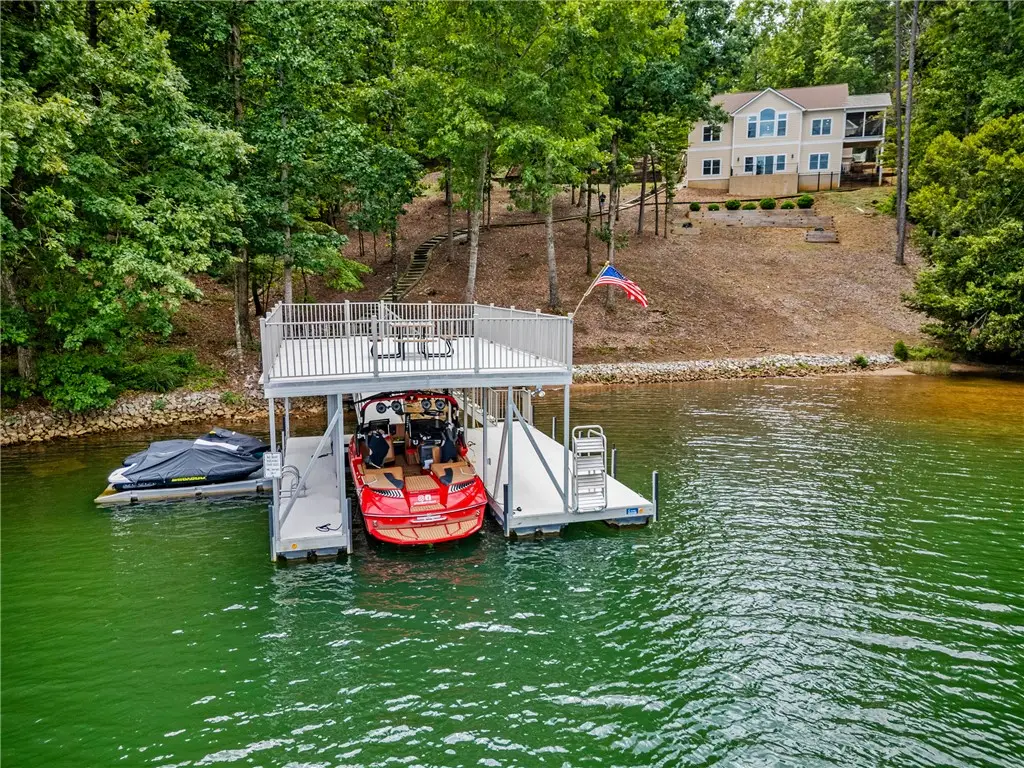
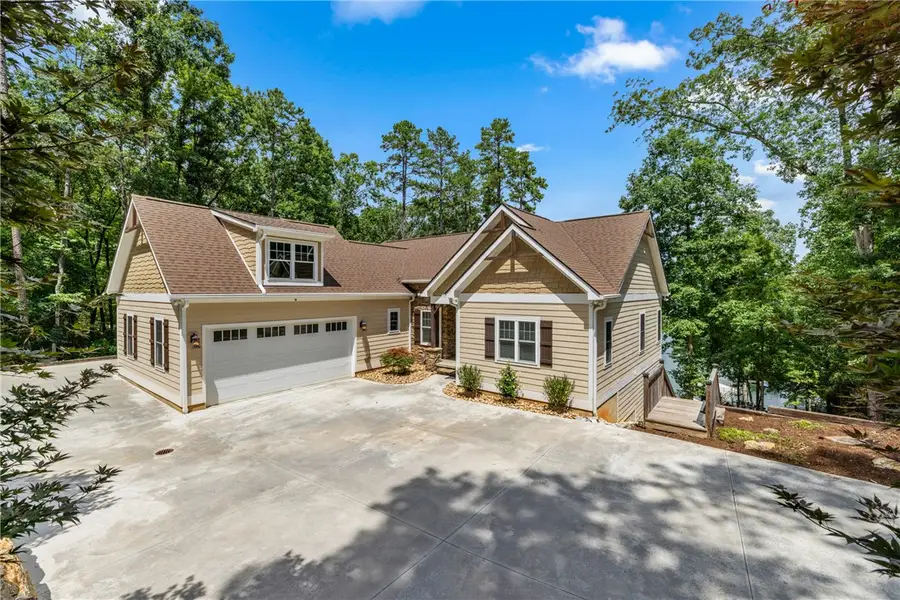

219 Talons Ridge Road,Seneca, SC 29672
$1,369,000
- 3 Beds
- 3 Baths
- 3,240 sq. ft.
- Single family
- Active
Listed by:philip kalchthaler
Office:real local/real broker, llc. (seneca)
MLS#:20291250
Source:SC_AAR
Price summary
- Price:$1,369,000
- Price per sq. ft.:$422.53
- Monthly HOA dues:$50
About this home
Discover unparalleled privacy and natural beauty with this exceptional waterfront property in The Talons on Lake Keowee, a gated lake community offering the serene feel of the north lake with the unmatched convenience of the south. Bordered by a spring-fed creek with multiple cascading waterfalls, this unique home is a rare find; a true retreat that combines stunning scenery, luxury finishes and modern amenities. Enjoy spectacular lake views the moment you enter the vaulted great room, complete with a dramatic stone gas fireplace and an open-concept layout that flows effortlessly into the gourmet kitchen. The kitchen features new quartz countertops, stainless steel appliances, a gas cooktop and a spacious walk-in pantry. Step directly from the kitchen onto the serene screened porch, where you’ll be greeted by the tranquil sounds of the nearby stream and panoramic views of Lake Keowee. The lakeside main level owners suite offers two walk-in closets and a spa like owners bath with dual vanities, a soaking tub, separate shower and private water closet. A convenient half bath and laundry room complete the main level, with hardwood or hard surface flooring throughout. Downstairs a generous rec/family room opens to a lower level patio with more lake views. This level also includes two additional bedrooms, a full bathroom, and ample space for future expansion or storage. Outside, the double-decker dock is fully equipped with water, power, boatlift, jet ski ports and is ready for endless days of lake adventure. Whether you’re entertaining, relaxing or simply enjoying the peaceful surroundings, this one-of-a-kind Lake Keowee property offers the perfect blend of privacy and lakefront living.
Contact an agent
Home facts
- Year built:2018
- Listing Id #:20291250
- Added:5 day(s) ago
- Updated:August 15, 2025 at 12:53 AM
Rooms and interior
- Bedrooms:3
- Total bathrooms:3
- Full bathrooms:2
- Half bathrooms:1
- Living area:3,240 sq. ft.
Heating and cooling
- Cooling:Heat Pump
- Heating:Heat Pump
Structure and exterior
- Roof:Architectural, Shingle
- Year built:2018
- Building area:3,240 sq. ft.
- Lot area:2.23 Acres
Schools
- High school:Walhalla High
- Middle school:Walhalla Middle
- Elementary school:Keowee Elem
Utilities
- Water:Public
- Sewer:Septic Tank
Finances and disclosures
- Price:$1,369,000
- Price per sq. ft.:$422.53
New listings near 219 Talons Ridge Road
- New
 $249,500Active2 beds 1 baths
$249,500Active2 beds 1 baths501 S Walnut Street, Seneca, SC 29678
MLS# 20290892Listed by: CLARDY REAL ESTATE - LAKE KEOWEE - New
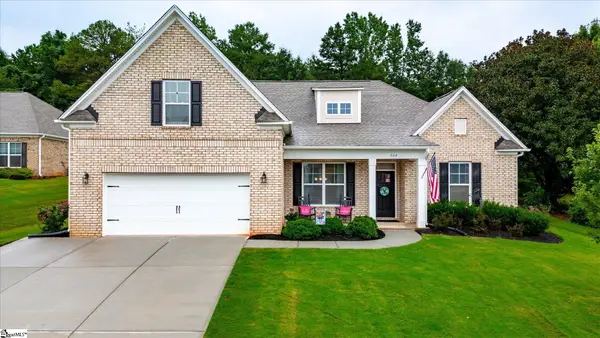 $532,000Active4 beds 4 baths
$532,000Active4 beds 4 baths704 Bogey Boulevard, Seneca, SC 29678
MLS# 1566390Listed by: EXP REALTY LLC 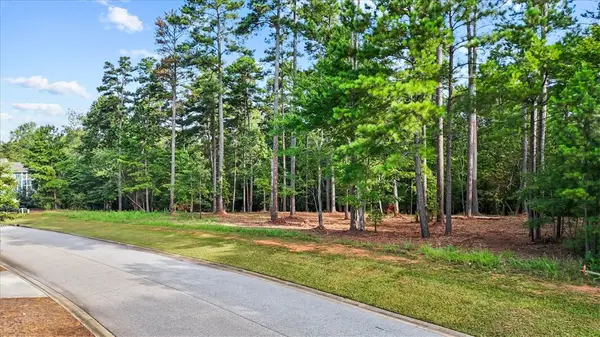 $233,000Active2.73 Acres
$233,000Active2.73 Acres532 Great Oak Way, Seneca, SC 29672
MLS# 20290595Listed by: KELLER WILLIAMS LUXURY LAKE LIVING- New
 $17,500Active0.25 Acres
$17,500Active0.25 Acres00 E South 2nd Street, Seneca, SC 29678
MLS# 20291426Listed by: CROSS CREEK REALTY, LLC - New
 $549,000Active18.7 Acres
$549,000Active18.7 Acres01 Bayshore Drive, Seneca, SC 29672
MLS# 1566230Listed by: REEDY PROPERTY GROUP - New
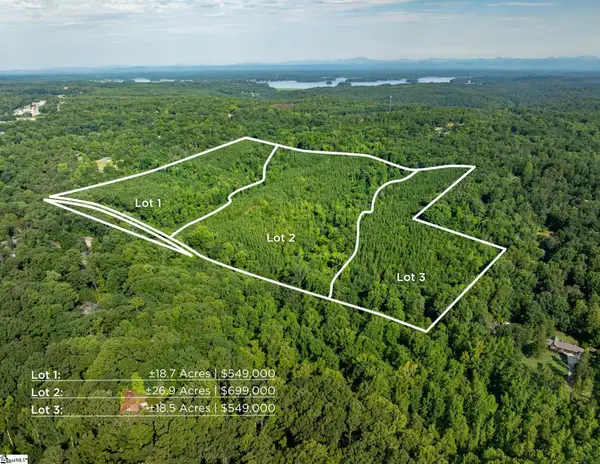 $699,000Active26.9 Acres
$699,000Active26.9 Acres02 Bayshore Drive, Seneca, SC 29672
MLS# 1566231Listed by: REEDY PROPERTY GROUP - New
 $549,000Active18.5 Acres
$549,000Active18.5 Acres03 Bayshore Drive, Seneca, SC 29672
MLS# 1566233Listed by: REEDY PROPERTY GROUP - New
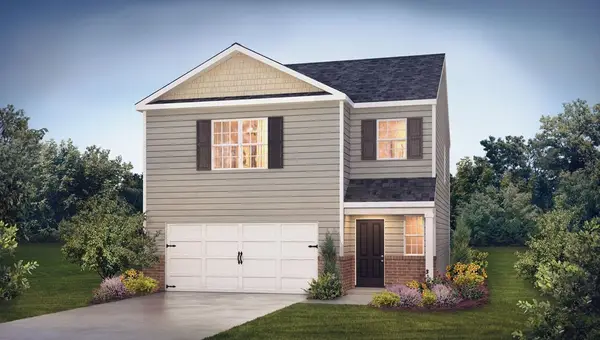 $304,990Active3 beds 3 baths1,794 sq. ft.
$304,990Active3 beds 3 baths1,794 sq. ft.514 Whitewater Ridge, Seneca, SC 29678
MLS# 20291414Listed by: D.R. HORTON - New
 $239,000Active4 beds 3 baths1,639 sq. ft.
$239,000Active4 beds 3 baths1,639 sq. ft.505 Oakmont Valley Trail, Seneca, SC 29678
MLS# 20291349Listed by: CLARDY REAL ESTATE - LAKE KEOWEE - New
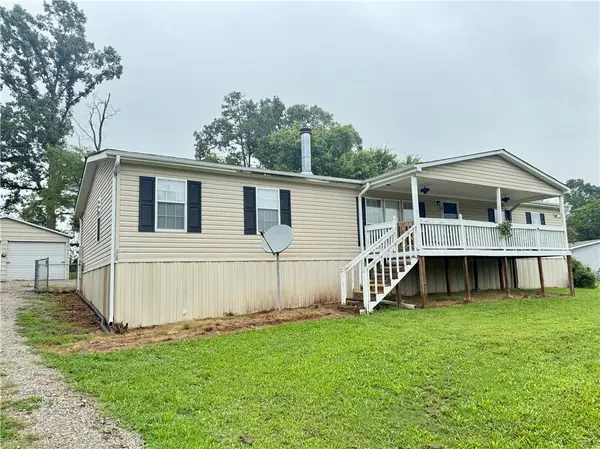 $230,000Active3 beds 2 baths2,176 sq. ft.
$230,000Active3 beds 2 baths2,176 sq. ft.113 Country Place Circle, Seneca, SC 29678
MLS# 20291275Listed by: CLARDY REAL ESTATE
