246 Mountain View Pointe Drive #Lot 9 Mountain View Pt, Seneca, SC 29672
Local realty services provided by:Better Homes and Gardens Real Estate Medley
Listed by:gregory coutu
Office:allen tate - lake keowee seneca
MLS#:20289097
Source:SC_AAR
Price summary
- Price:$1,749,900
- Price per sq. ft.:$533.99
About this home
246 Mountain View Pt: If you've been looking and hoping for a newer home with deep water, great lake and mountain views, close to lakefront dining and town, and under $2 million, well, you might have just found it! This home was completed in 2022 and features an open main level floor plan and a walkout lower level with great living and storage space. Upon entry, you're greeted by natural light and blue Lake Keowee water views. The open floor plan is great for entertaining as well as everyday living. The living room has a stone fireplace with gas logs and opens up to the covered and screened porch. The kitchen features a gas range/oven, built-in stainless appliances, and a prep island with sink. You can dine with incredible lake and mountain views in the breakfast area, informal dining space between the kitchen and living room, or on your screened porch--whatever you prefer or whatever best suits the season. The owner's suite is privately located on the left side of the main level and has a large picture window to frame the lake view. There are two clothes closets, a water closet, and a walk-in shower to round out the owner's suite. A desirable second bedroom and full bath are located on the right side of the main level, so you can have guests who prefer not to navigate stairs visit. The mud/laundry room is ample in size and leads to your two-car garage that is deep enough for a full-size truck. The lower level provides a 3rd bedroom and 3rd full bath, great recreation space, a heated/cooled storage/mechanical space, another storage mechanical space, and an area with access to the outside that is perfect to store your lake toys, golf cart, and more. The current owners use the rec space as a home gym, but it could be a perfect second living room, game room, or whatever suits your lifestyle best. The unfinished space totals approximately 839 square feet, so there's room to finish the space into a bedroom/bunk room, and the existing septic system is designed for 4 bedrooms, so you wouldn't need to make any modifications there. The concrete path to the dock is easy to walk or ride, and there's a larger turnaround at the bottom...also a perfect place to watch the sunset over the Blue Ridge Mountains. This property previously permitted for a 26X30 Covered dock with 50' walkway (and likely will again), but the current owners preferred an oversized swim platform with a Sunstream SLX6500 covered lift that will convey with the property--if you'd prefer to replace the dock with a covered dock, the seller will accept a contingency to obtain that permit prior to closing. The water is deep and clear at the dock, and there are beaches right across the cove to paddle board, kayak, swim, or boat. Mountain View Pt is an established community with high-end homes and is located a short golf cart ride to the Lighthouse Restaurant, Cabana, Sip and Swing.
Contact an agent
Home facts
- Year built:2022
- Listing ID #:20289097
- Added:76 day(s) ago
- Updated:September 20, 2025 at 02:35 PM
Rooms and interior
- Bedrooms:3
- Total bathrooms:3
- Full bathrooms:3
- Living area:3,277 sq. ft.
Heating and cooling
- Cooling:Central Air, Electric, Heat Pump
- Heating:Central, Electric, Multiple Heating Units
Structure and exterior
- Roof:Architectural, Shingle
- Year built:2022
- Building area:3,277 sq. ft.
- Lot area:1.2 Acres
Schools
- High school:Walhalla High
- Middle school:Walhalla Middle
- Elementary school:Keowee Elem
Utilities
- Water:Public
- Sewer:Septic Tank
Finances and disclosures
- Price:$1,749,900
- Price per sq. ft.:$533.99
New listings near 246 Mountain View Pointe Drive #Lot 9 Mountain View Pt
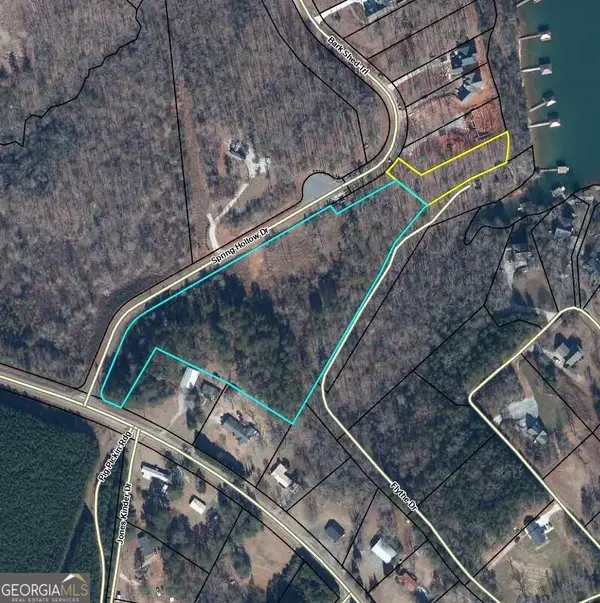 $225,000Active6.58 Acres
$225,000Active6.58 Acres0 Spring Hollow Drive, Seneca, SC 29672
MLS# 10531717Listed by: ReMax Town & Ctry-Downtown- New
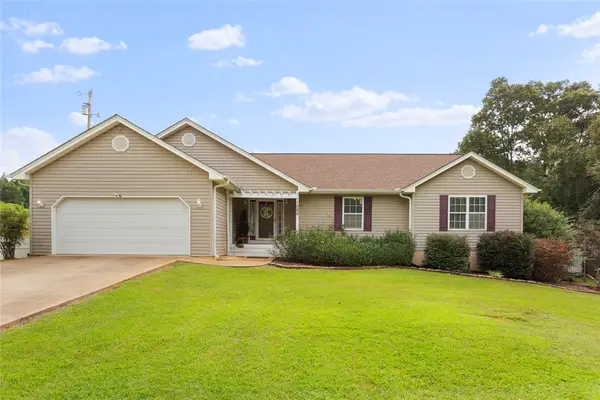 $339,000Active3 beds 2 baths1,598 sq. ft.
$339,000Active3 beds 2 baths1,598 sq. ft.1020 Jody Drive, Seneca, SC 29678
MLS# 20292975Listed by: CLARDY REAL ESTATE - LAKE KEOWEE - New
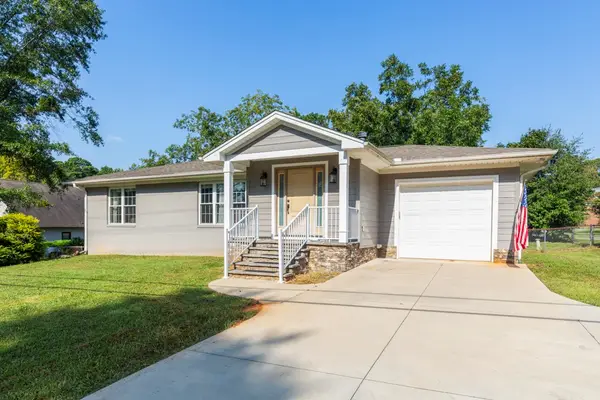 $349,000Active3 beds 2 baths
$349,000Active3 beds 2 baths507 Rochester Hwy. Highway, Seneca, SC 29672
MLS# 20292931Listed by: CLARDY REAL ESTATE - New
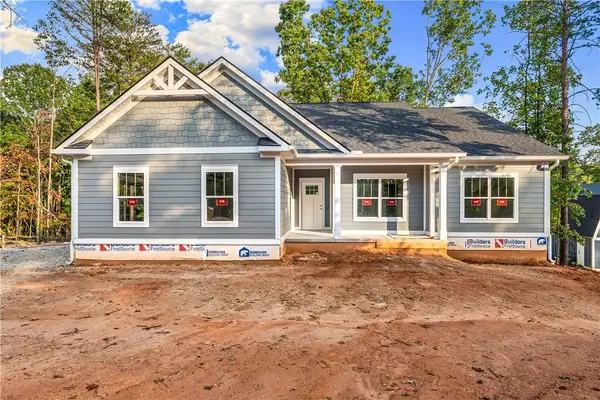 $679,900Active4 beds 3 baths3,328 sq. ft.
$679,900Active4 beds 3 baths3,328 sq. ft.911 Four Views Court, Seneca, SC 29672
MLS# 20292869Listed by: CLARDY REAL ESTATE - New
 $269,000Active4 beds 2 baths1,950 sq. ft.
$269,000Active4 beds 2 baths1,950 sq. ft.5064 Keowee School Road, Seneca, SC 29672
MLS# 20292844Listed by: ALLEN TATE - LAKE KEOWEE NORTH - New
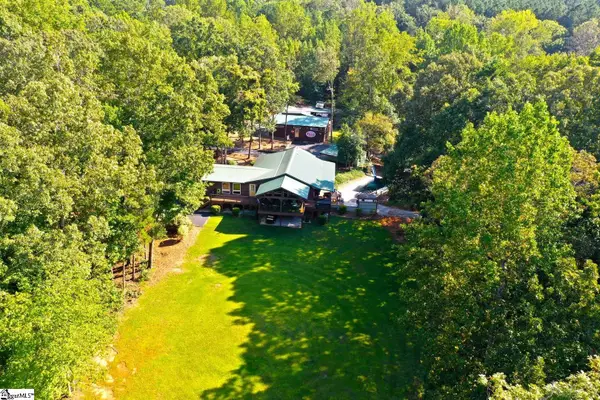 $3,000,000Active3 beds 4 baths
$3,000,000Active3 beds 4 baths236 Joe Jen Drive, Seneca, SC 29672
MLS# 1570078Listed by: TOP GUNS REALTY - New
 $199,000Active3 beds 2 baths1,140 sq. ft.
$199,000Active3 beds 2 baths1,140 sq. ft.365 Armstrong Road, Seneca, SC 29678
MLS# 20292810Listed by: JW MARTIN REAL ESTATE - New
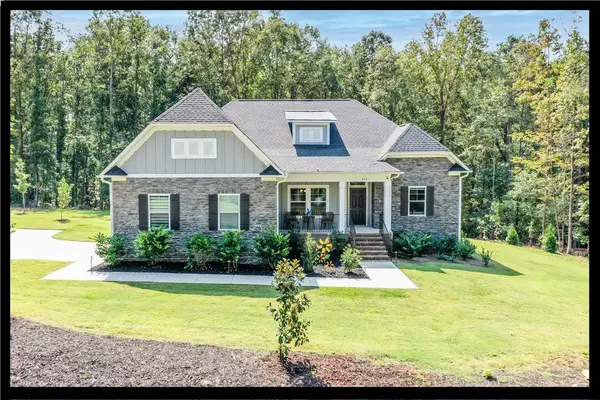 $498,000Active3 beds 3 baths2,250 sq. ft.
$498,000Active3 beds 3 baths2,250 sq. ft.403 Woodduck Drive, Seneca, SC 29678
MLS# 20292746Listed by: KELLER WILLIAMS SENECA - New
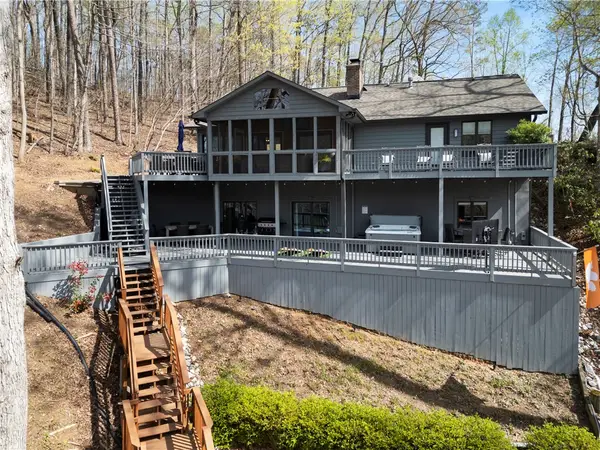 $1,700,000Active4 beds 3 baths
$1,700,000Active4 beds 3 baths506 Inlet Drive, Seneca, SC 29672
MLS# 20292795Listed by: EXP REALTY, LLC - New
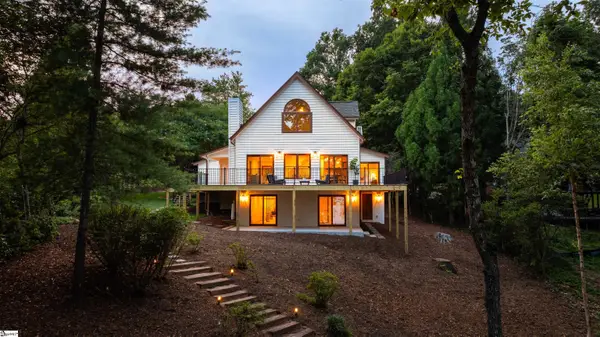 $1,150,000Active4 beds 4 baths
$1,150,000Active4 beds 4 baths23318 White Harbour Road, Seneca, SC 29672
MLS# 1569939Listed by: BLACKSTREAM INTERNATIONAL RE
