302 Meadowlark Lane, Seneca, SC 29672
Local realty services provided by:Better Homes and Gardens Real Estate Young & Company
302 Meadowlark Lane,Seneca, SC 29672
$599,000
- 4 Beds
- 4 Baths
- - sq. ft.
- Single family
- Active
Listed by: mike c roach
Office: top guns realty
MLS#:1533566
Source:SC_GGAR
Price summary
- Price:$599,000
- Monthly HOA dues:$50
About this home
Donald Gardner beautiful custom style home on 2.96 acres and just a short drive to Lake Keowee. Open floor plan featuring hardwood floors, cathedral red cedar tongue & groove ceilings, large kitchen with double range ovens, granite countertops, a large island & Wellborn cabinets. Easy access to a large private back deck. The great room has a stunning rock gas log fireplace with built in bookshelves. Master bedroom on main level features a jetted tub, double sinks, separate shower & walk-in closet. The upper level has a loft area, an additional master suite with a private bathroom & another bedroom with a full bathroom in the hallway & a additional room that could be used as a fourth bedroom. Oversized 2 car garage & the backyard backs up to a certified wildlife habitat area. The community offers walking trails and gated RV & boat storage area. Great location with easy access to Seneca, shopping and hospital. New architectural shingles roof in 2024, new Trane ac other unit installed in 2017 and new ultra violet air scrubbing system that kills 99.9% viruses including covid.
Contact an agent
Home facts
- Year built:2005
- Listing ID #:1533566
- Added:510 day(s) ago
- Updated:December 24, 2025 at 02:42 PM
Rooms and interior
- Bedrooms:4
- Total bathrooms:4
- Full bathrooms:3
- Half bathrooms:1
Heating and cooling
- Heating:Electric, Heat Pump
Structure and exterior
- Roof:Composition
- Year built:2005
- Lot area:2.96 Acres
Schools
- High school:Walhalla
- Middle school:Walhalla
- Elementary school:Keowee
Utilities
- Water:Public
- Sewer:Septic Tank
Finances and disclosures
- Price:$599,000
- Tax amount:$7,032
New listings near 302 Meadowlark Lane
- New
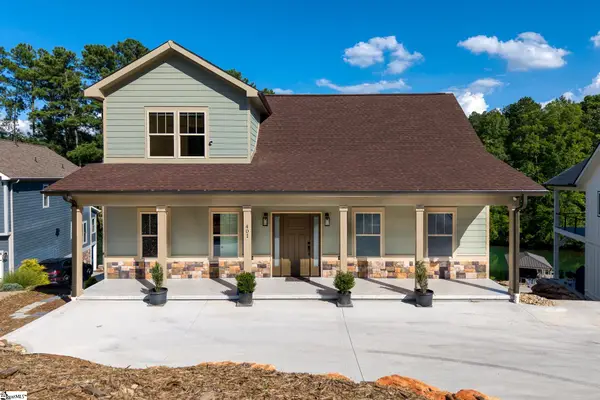 $1,115,000Active3 beds 4 baths
$1,115,000Active3 beds 4 baths401 Long View Ridge Lane, Seneca, SC 29672
MLS# 1577626Listed by: RE/MAX EXECUTIVE - New
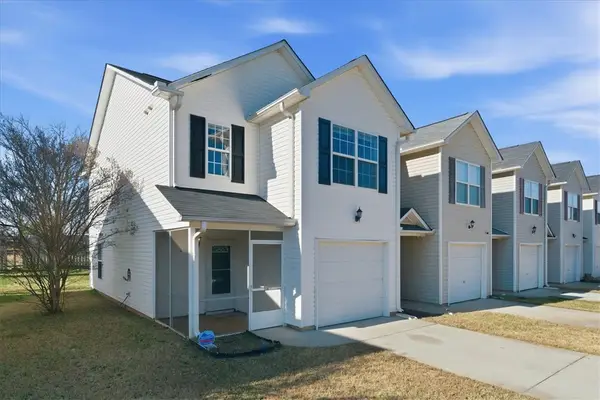 $214,900Active3 beds 3 baths1,277 sq. ft.
$214,900Active3 beds 3 baths1,277 sq. ft.715 Bellview Way, Seneca, SC 29678
MLS# 20295712Listed by: DISTINGUISHED REALTY OF SC - New
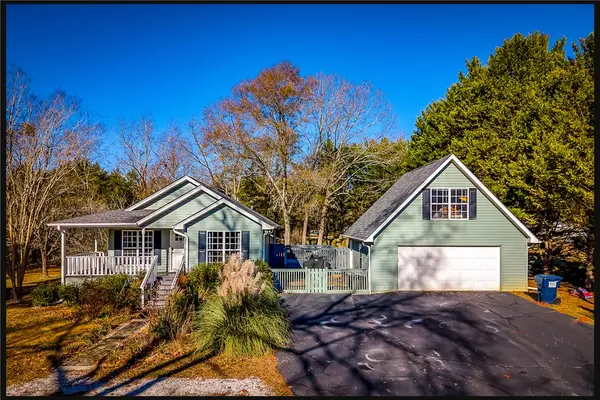 $325,000Active3 beds 2 baths1,358 sq. ft.
$325,000Active3 beds 2 baths1,358 sq. ft.116 Elliott Drive, Seneca, SC 29678
MLS# 20295701Listed by: RE/MAX EXECUTIVE/GREENVILLE - New
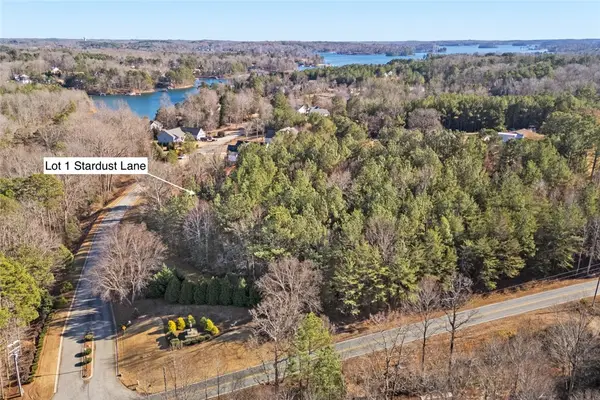 $55,000Active0.89 Acres
$55,000Active0.89 AcresLot 1 Stardust Lane, Seneca, SC 29672
MLS# 20295661Listed by: ALBERTSON REAL ESTATE, LLC - New
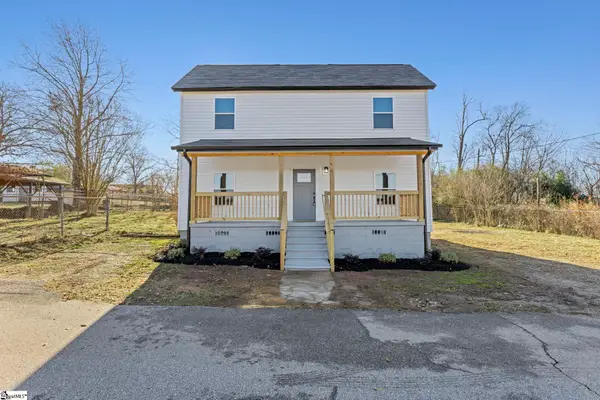 $275,000Active3 beds 3 baths
$275,000Active3 beds 3 baths8 Powell Street, Seneca, SC 29678
MLS# 1577511Listed by: ROSADO PROPERTIES - New
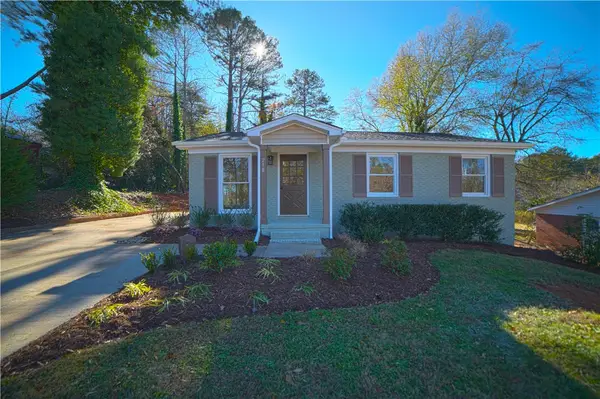 $235,000Active3 beds 2 baths962 sq. ft.
$235,000Active3 beds 2 baths962 sq. ft.218 Thomas Heights Circle, Seneca, SC 29678
MLS# 20295644Listed by: HOWARD HANNA ALLEN TATE - LAKE KEOWEE NORTH - New
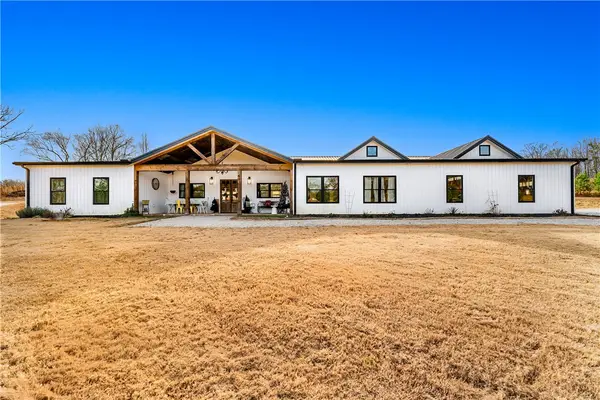 $999,000Active5 beds 4 baths5,300 sq. ft.
$999,000Active5 beds 4 baths5,300 sq. ft.411 Sweetwater Club Drive, Seneca, SC 29672
MLS# 20295051Listed by: CLARDY REAL ESTATE - New
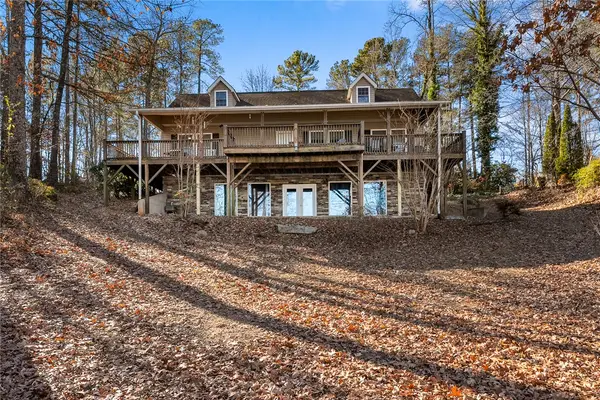 $1,250,000Active3 beds 3 baths
$1,250,000Active3 beds 3 baths297 Sugarhill Road, Seneca, SC 29672
MLS# 20295531Listed by: HOWARD HANNA ALLEN TATE - LAKE KEOWEE SENECA - New
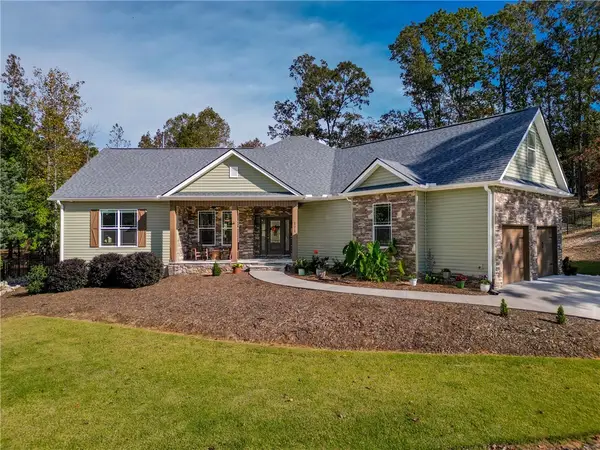 $849,900Active3 beds 3 baths
$849,900Active3 beds 3 baths171 South Oak Pointe Drive, Seneca, SC 29678
MLS# 20295643Listed by: REAL LOCAL/REAL BROKER, LLC - New
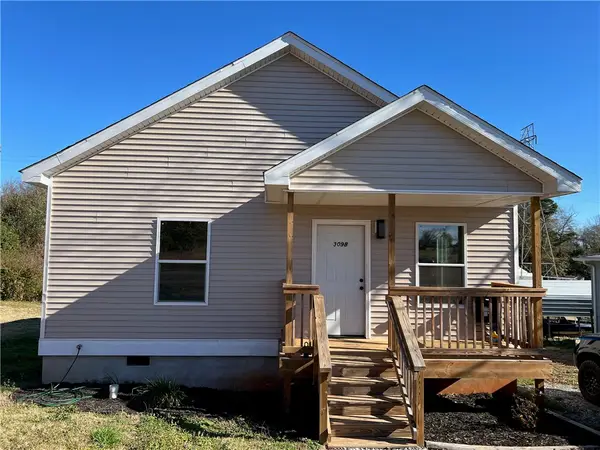 $179,900Active3 beds 2 baths992 sq. ft.
$179,900Active3 beds 2 baths992 sq. ft.309 Hunter Street #B, Seneca, SC 29678
MLS# 20295645Listed by: EXP REALTY, LLC
