304 Lakeside Drive, Seneca, SC 29672
Local realty services provided by:Better Homes and Gardens Real Estate Medley
304 Lakeside Drive,Seneca, SC 29672
$1,020,000
- 3 Beds
- 3 Baths
- 2,396 sq. ft.
- Single family
- Pending
Listed by:kay miller
Office:clardy real estate - lake keowee
MLS#:20291033
Source:SC_AAR
Price summary
- Price:$1,020,000
- Price per sq. ft.:$425.71
About this home
Welcome to 304 Lakeside Drive, a captivating retreat nestled in the heart of South Carolina. This 3-bedroom, 2.5-bathroom home offers an exceptional blend of comfort, coziness, and breathtaking views of Lake Keowee, creating a perfect sanctuary for your full time home or your dream vacation home. This 2,400 square foot residence is a rare opportunity to embrace a lifestyle filled with tranquility and natural beauty. As you step inside, you are greeted by an abundance of natural light that fills the open living spaces, accentuated by a cozy fireplace that invites moments of relaxation. The thoughtfully designed layout provides seamless flow between the living, dining, and kitchen areas, making it ideal for entertaining friends and family.
Step outside onto the expansive back wrap-around porch and take in the picturesque views of the wooded lot that surrounds your home. The large corner lot offers privacy and space for outdoor activities, while the patio deck provides an inviting area for summer barbecues or quiet evenings under the stars. An attached private garage adds convenience to your daily routine.
Located in a no HOA community, this property is just minutes away from top-rated schools, lush parks, boat landings, and shopping centers. Experience the best of both worlds with serene living and easy access to amenities.
Dont miss your chance to own this exquisite property that promises a lifestyle of comfort.
Schedule a tour today and envision your future at 304 Lakeside Drive, where every day feels like a vacation.
Contact an agent
Home facts
- Year built:1989
- Listing ID #:20291033
- Added:49 day(s) ago
- Updated:September 20, 2025 at 07:19 AM
Rooms and interior
- Bedrooms:3
- Total bathrooms:3
- Full bathrooms:2
- Half bathrooms:1
- Living area:2,396 sq. ft.
Heating and cooling
- Cooling:Central Air, Electric
- Heating:Central, Electric
Structure and exterior
- Year built:1989
- Building area:2,396 sq. ft.
- Lot area:1.02 Acres
Schools
- High school:Walhalla High
- Middle school:Walhalla Middle
- Elementary school:Walhalla Elem
Utilities
- Sewer:Septic Tank
Finances and disclosures
- Price:$1,020,000
- Price per sq. ft.:$425.71
New listings near 304 Lakeside Drive
- New
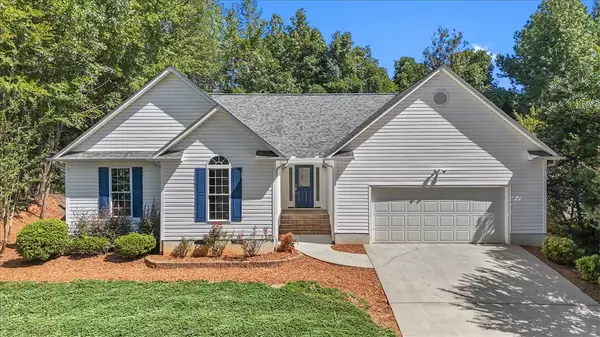 $390,000Active3 beds 2 baths2,344 sq. ft.
$390,000Active3 beds 2 baths2,344 sq. ft.14055 E Camelia Lane, Seneca, SC 29678
MLS# 20292697Listed by: AGENT GROUP REALTY - GREENVILLE 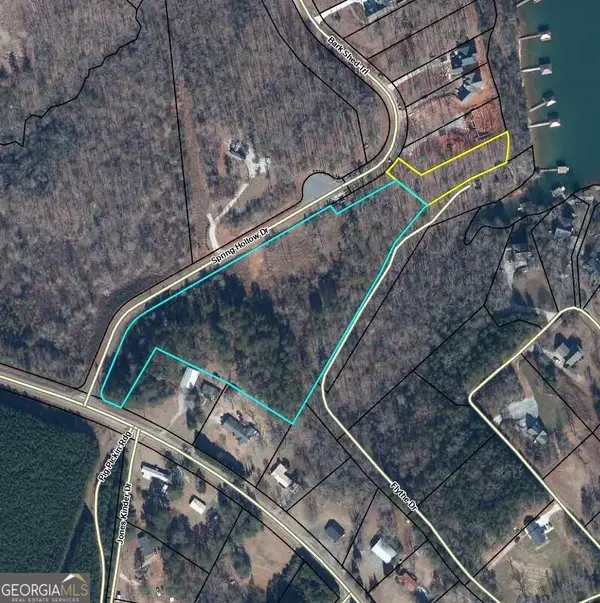 $225,000Active6.58 Acres
$225,000Active6.58 Acres0 Spring Hollow Drive, Seneca, SC 29672
MLS# 10531717Listed by: ReMax Town & Ctry-Downtown- New
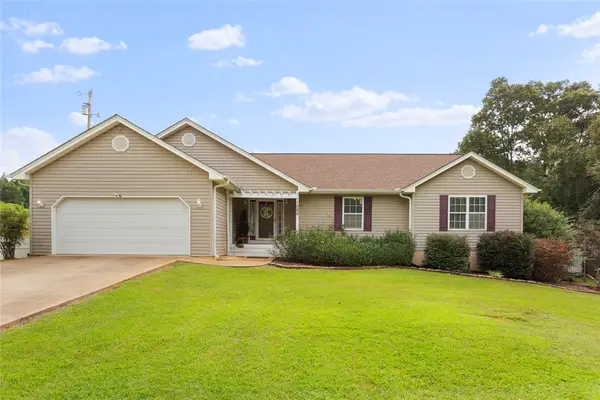 $339,000Active3 beds 2 baths1,598 sq. ft.
$339,000Active3 beds 2 baths1,598 sq. ft.1020 Jody Drive, Seneca, SC 29678
MLS# 20292975Listed by: CLARDY REAL ESTATE - LAKE KEOWEE - New
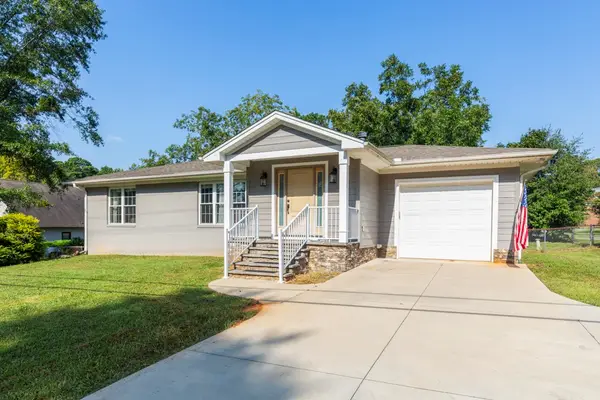 $349,000Active3 beds 2 baths
$349,000Active3 beds 2 baths507 Rochester Hwy. Highway, Seneca, SC 29672
MLS# 20292931Listed by: CLARDY REAL ESTATE - New
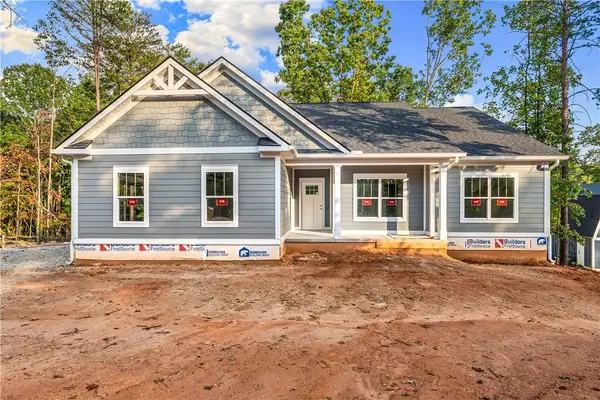 $679,900Active4 beds 3 baths3,328 sq. ft.
$679,900Active4 beds 3 baths3,328 sq. ft.911 Four Views Court, Seneca, SC 29672
MLS# 20292869Listed by: CLARDY REAL ESTATE - New
 $269,000Active4 beds 2 baths1,950 sq. ft.
$269,000Active4 beds 2 baths1,950 sq. ft.5064 Keowee School Road, Seneca, SC 29672
MLS# 20292844Listed by: ALLEN TATE - LAKE KEOWEE NORTH - New
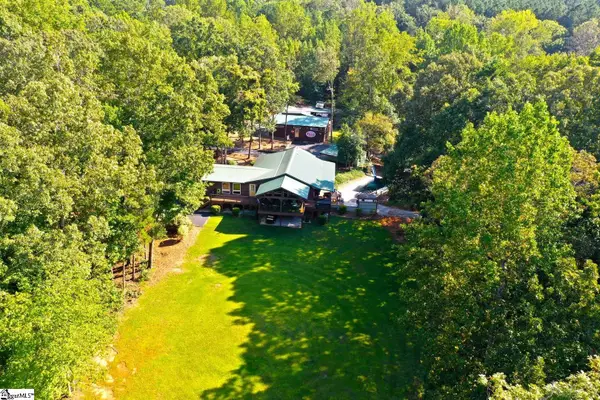 $3,000,000Active3 beds 4 baths
$3,000,000Active3 beds 4 baths236 Joe Jen Drive, Seneca, SC 29672
MLS# 1570078Listed by: TOP GUNS REALTY - New
 $199,000Active3 beds 2 baths1,140 sq. ft.
$199,000Active3 beds 2 baths1,140 sq. ft.365 Armstrong Road, Seneca, SC 29678
MLS# 20292810Listed by: JW MARTIN REAL ESTATE - New
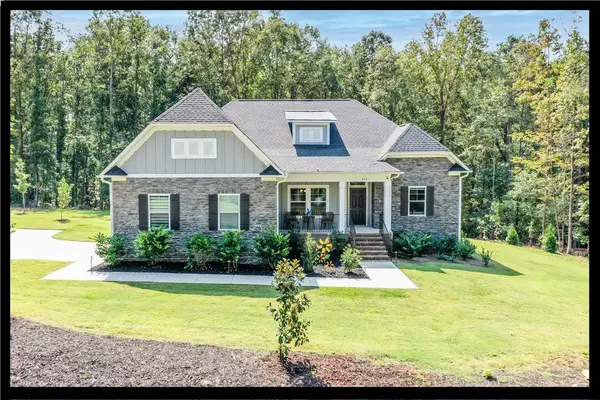 $498,000Active3 beds 3 baths2,250 sq. ft.
$498,000Active3 beds 3 baths2,250 sq. ft.403 Woodduck Drive, Seneca, SC 29678
MLS# 20292746Listed by: KELLER WILLIAMS SENECA - New
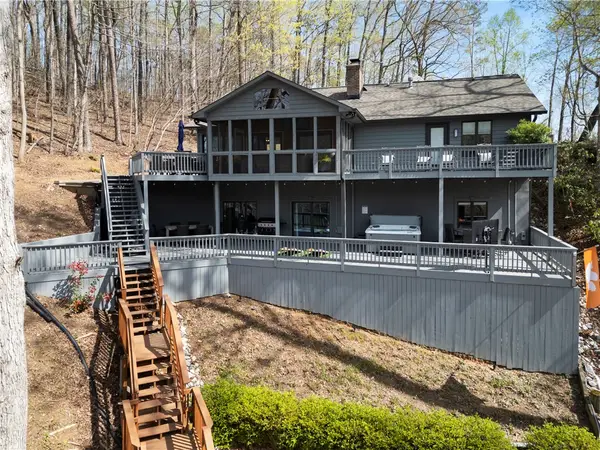 $1,700,000Active4 beds 3 baths
$1,700,000Active4 beds 3 baths506 Inlet Drive, Seneca, SC 29672
MLS# 20292795Listed by: EXP REALTY, LLC
