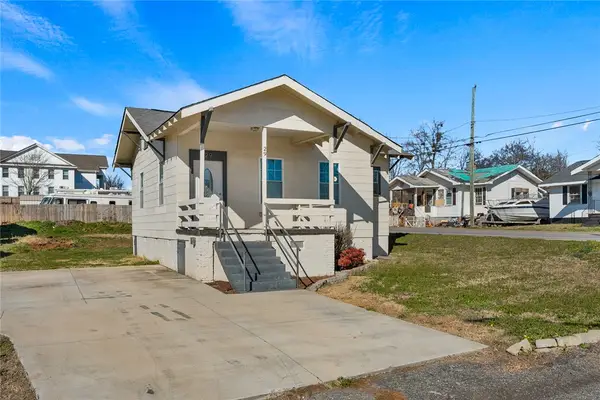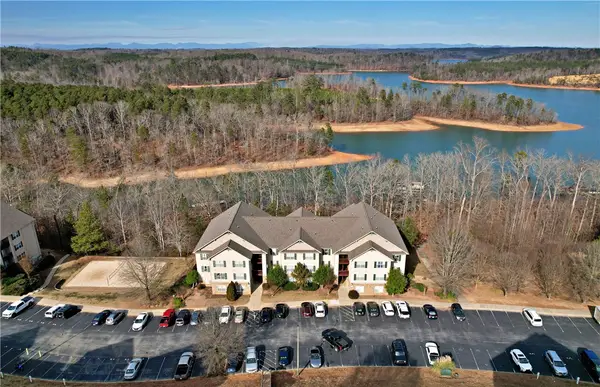321 Stardust Lane, Seneca, SC 29672
Local realty services provided by:Better Homes and Gardens Real Estate Young & Company
321 Stardust Lane,Seneca, SC 29672
$599,900
- 5 Beds
- 4 Baths
- - sq. ft.
- Single family
- Active
Listed by: glenn m kruizenga
Office: hq real estate, llc.
MLS#:1573244
Source:SC_GGAR
Price summary
- Price:$599,900
- Monthly HOA dues:$41.67
About this home
Great 3/4-acre lot in the private and beautiful neighborhood of Moonlight Bay on Lake Keowee. Possible December move in date. This great layout has 2495 SF finished with 3 or 4 bedrooms, an office/flex, and 2,000 SF finished on the main floor. There is a large deck where half of the deck is covered looking out to your wooded / private backyard. Upstairs has a great loft area, Third full bath and another bedroom. Main floor has 9' ceiling height, trey ceiling in the Living Room with nearly 10' ceiling. The primary suite on the main floor also has a trey ceiling with nearly 10' ceiling within the trey. This home has a relaxing fireplace in the Living Room and great windows throughout with enjoy plenty of daylight and views. This home has a great front porch to set a couple of chairs. This home has a lot to offer and only 5 miles from High Falls County Park where you have boat ramp access to the Excellent Lake Keowee. This home is at drywall stage, please call for selected finishes and an estimate of completion.
Contact an agent
Home facts
- Year built:2025
- Listing ID #:1573244
- Added:87 day(s) ago
- Updated:January 23, 2026 at 01:13 PM
Rooms and interior
- Bedrooms:5
- Total bathrooms:4
- Full bathrooms:3
- Half bathrooms:1
Heating and cooling
- Heating:Forced Air, Natural Gas
Structure and exterior
- Roof:Architectural
- Year built:2025
- Lot area:0.75 Acres
Schools
- High school:Walhalla
- Middle school:Walhalla
- Elementary school:Keowee
Utilities
- Water:Public
- Sewer:Septic Tank
Finances and disclosures
- Price:$599,900
- Tax amount:$2,500
New listings near 321 Stardust Lane
- New
 $309,900Active4 beds 2 baths2,509 sq. ft.
$309,900Active4 beds 2 baths2,509 sq. ft.315 Arrowood Circle, Seneca, SC 29672
MLS# 20296655Listed by: KELLER WILLIAMS OCONEE - New
 $1,549,000Active3 beds 3 baths3,116 sq. ft.
$1,549,000Active3 beds 3 baths3,116 sq. ft.511 Beacon Shores Drive, Seneca, SC 29672
MLS# 20296210Listed by: KELLER WILLIAMS SENECA - New
 $105,000Active2 beds 1 baths
$105,000Active2 beds 1 baths29 Humbert Street, Seneca, SC 29678
MLS# 20296445Listed by: WESTERN UPSTATE KELLER WILLIAM - New
 $280,000Active3 beds 3 baths
$280,000Active3 beds 3 baths302 Harts Cove Way, Seneca, SC 29678
MLS# 20296626Listed by: LAKE LIFE REALTY - New
 $274,900Active3 beds 3 baths
$274,900Active3 beds 3 baths107 Meadow Drive, Seneca, SC 29678
MLS# 20296556Listed by: JACKSON STANLEY, REALTORS - New
 $49,900Active0.57 Acres
$49,900Active0.57 Acres402 Pepper Court, Seneca, SC 29678
MLS# 20296597Listed by: CAROLINA FOOTHILLS REAL ESTATE - New
 $391,900Active3 beds 2 baths2,227 sq. ft.
$391,900Active3 beds 2 baths2,227 sq. ft.607 Hidden Creek Court, Seneca, SC 29678
MLS# 20296624Listed by: D.R. HORTON - New
 $330,000Active3 beds 2 baths1,900 sq. ft.
$330,000Active3 beds 2 baths1,900 sq. ft.129 Shadowood Court, Seneca, SC 29678
MLS# 20296574Listed by: KELLER WILLIAMS SENECA - Open Tue, 2 to 4pmNew
 $569,900Active3 beds 3 baths
$569,900Active3 beds 3 baths18001 Mallard Bend Road, Seneca, SC 29672
MLS# 20296559Listed by: KELLER WILLIAMS SENECA - New
 $302,900Active5 beds 3 baths
$302,900Active5 beds 3 baths517 Whitewater Ridge, Seneca, SC 29678
MLS# 1579751Listed by: D.R. HORTON
