411 Sweetwater Club Drive, Seneca, SC 29672
Local realty services provided by:Better Homes and Gardens Real Estate Medley
411 Sweetwater Club Drive,Seneca, SC 29672
$1,000,000
- 5 Beds
- 4 Baths
- 5,300 sq. ft.
- Single family
- Active
Listed by:mark long
Office:era kennedy group seneca
MLS#:20289982
Source:SC_AAR
Price summary
- Price:$1,000,000
- Price per sq. ft.:$188.68
About this home
A rare opportunity to own a stick built Barndominium style home that's less than 4 year's old, has 5 bedrooms with 3-1/2 baths on 10 acres of unrestricted property in the tranquil, yet convenient to Seneca and Walhalla. In Sweetwater Club Subdivision. This single level home offers the ability to enjoy your own private oasis at the end of a long day, entertain guests with lots of open space, or perhaps utilizing the office/bonus room for the convenience of working from home. The vaulted ceiling in the living room space allows for that feeling of openness while the two retractable doors located on each side of the fireplace give way to open the area up and allow movement from indoors to the back patio uninhibited. You need to see it to get the full appreciation for how this home was meticulously thought out and constructed. The front and back patio areas give way for relaxing, grilling, maybe a fire in the fireplace on the back patio is what you're dreaming about. The possibilities are numerous. If water sports are your interest, this home is about 1-1/2 miles from the public Stamp Creek Landing on Lake Keowee. With 10 acres of unrestricted land surrounding this home, the imagination is the limit with what it could be used for. A large multi-car attached garage leads to potential within itself. Talk about additional storage space, this garage has space enough for your daily use vehicle plus maybe a project or collectable car. The surrounding neighborhood lends to serenity and relaxation. Come see 411 Sweetwater Club and experience the uniqueness and allure for yourself!
Contact an agent
Home facts
- Year built:2022
- Listing ID #:20289982
- Added:76 day(s) ago
- Updated:September 20, 2025 at 02:35 PM
Rooms and interior
- Bedrooms:5
- Total bathrooms:4
- Full bathrooms:3
- Half bathrooms:1
- Living area:5,300 sq. ft.
Heating and cooling
- Cooling:Heat Pump
- Heating:Central, Gas
Structure and exterior
- Roof:Metal
- Year built:2022
- Building area:5,300 sq. ft.
- Lot area:10 Acres
Schools
- High school:Walhalla High
- Middle school:Walhalla Middle
- Elementary school:Keowee Elem
Utilities
- Water:Public
- Sewer:Private Sewer
Finances and disclosures
- Price:$1,000,000
- Price per sq. ft.:$188.68
New listings near 411 Sweetwater Club Drive
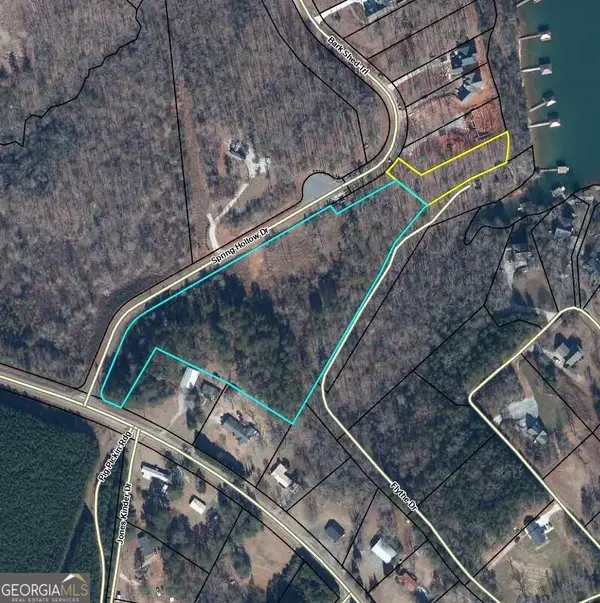 $225,000Active6.58 Acres
$225,000Active6.58 Acres0 Spring Hollow Drive, Seneca, SC 29672
MLS# 10531717Listed by: ReMax Town & Ctry-Downtown- New
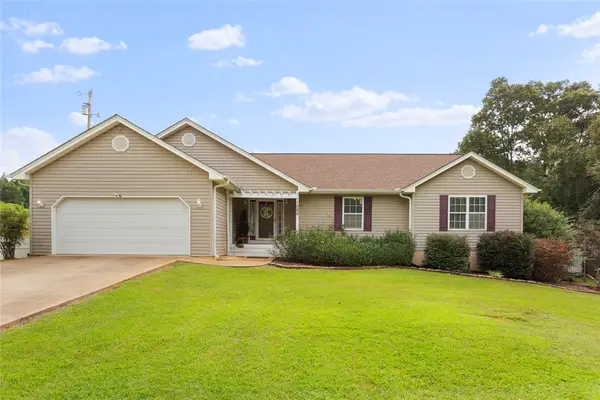 $339,000Active3 beds 2 baths1,598 sq. ft.
$339,000Active3 beds 2 baths1,598 sq. ft.1020 Jody Drive, Seneca, SC 29678
MLS# 20292975Listed by: CLARDY REAL ESTATE - LAKE KEOWEE - New
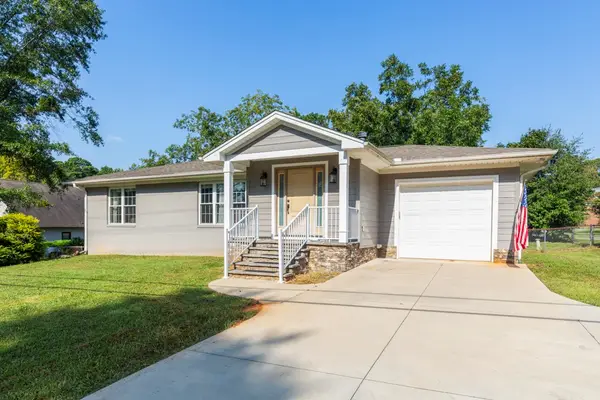 $349,000Active3 beds 2 baths
$349,000Active3 beds 2 baths507 Rochester Hwy. Highway, Seneca, SC 29672
MLS# 20292931Listed by: CLARDY REAL ESTATE - New
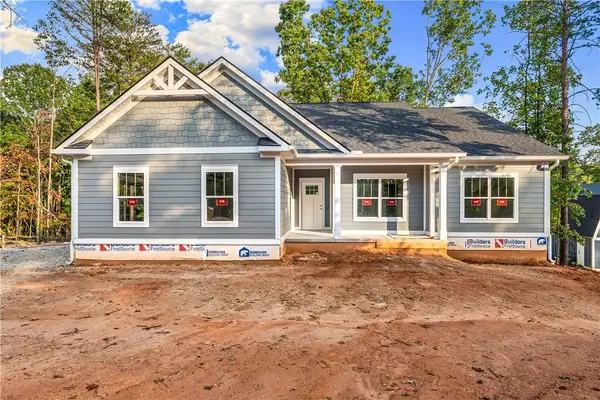 $679,900Active4 beds 3 baths3,328 sq. ft.
$679,900Active4 beds 3 baths3,328 sq. ft.911 Four Views Court, Seneca, SC 29672
MLS# 20292869Listed by: CLARDY REAL ESTATE - New
 $269,000Active4 beds 2 baths1,950 sq. ft.
$269,000Active4 beds 2 baths1,950 sq. ft.5064 Keowee School Road, Seneca, SC 29672
MLS# 20292844Listed by: ALLEN TATE - LAKE KEOWEE NORTH - New
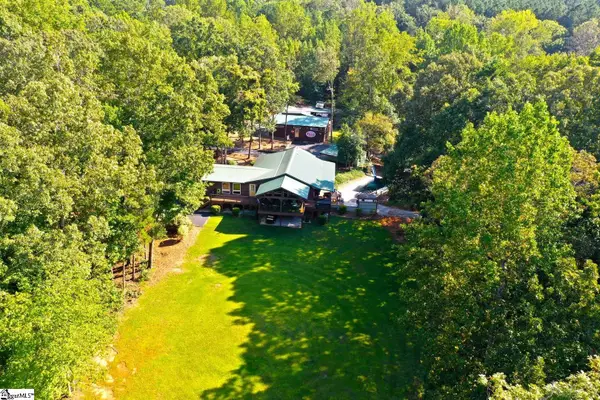 $3,000,000Active3 beds 4 baths
$3,000,000Active3 beds 4 baths236 Joe Jen Drive, Seneca, SC 29672
MLS# 1570078Listed by: TOP GUNS REALTY - New
 $199,000Active3 beds 2 baths1,140 sq. ft.
$199,000Active3 beds 2 baths1,140 sq. ft.365 Armstrong Road, Seneca, SC 29678
MLS# 20292810Listed by: JW MARTIN REAL ESTATE - New
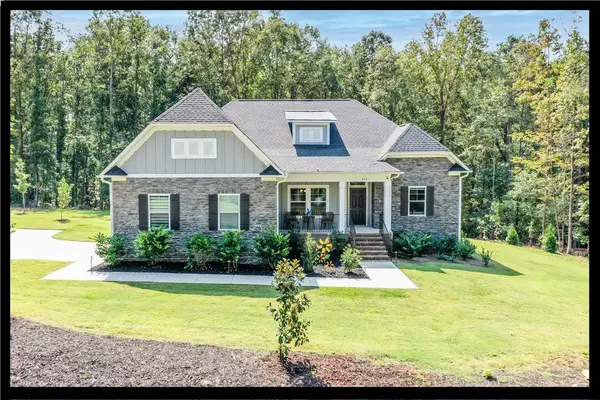 $498,000Active3 beds 3 baths2,250 sq. ft.
$498,000Active3 beds 3 baths2,250 sq. ft.403 Woodduck Drive, Seneca, SC 29678
MLS# 20292746Listed by: KELLER WILLIAMS SENECA - New
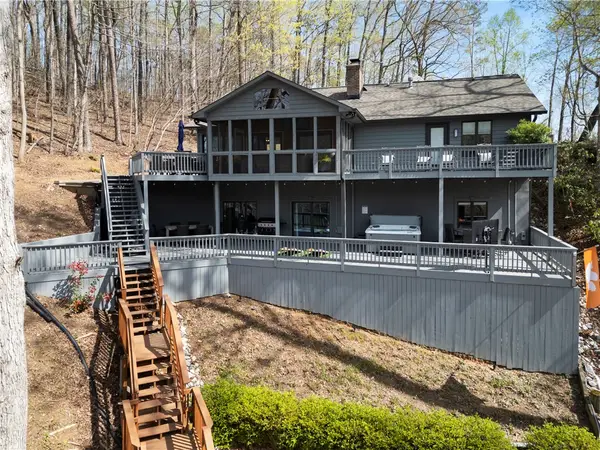 $1,700,000Active4 beds 3 baths
$1,700,000Active4 beds 3 baths506 Inlet Drive, Seneca, SC 29672
MLS# 20292795Listed by: EXP REALTY, LLC - New
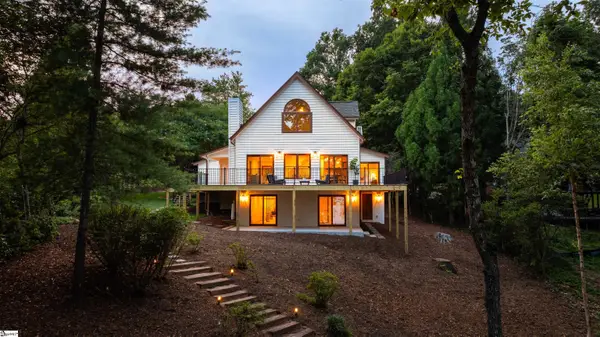 $1,150,000Active4 beds 4 baths
$1,150,000Active4 beds 4 baths23318 White Harbour Road, Seneca, SC 29672
MLS# 1569939Listed by: BLACKSTREAM INTERNATIONAL RE
