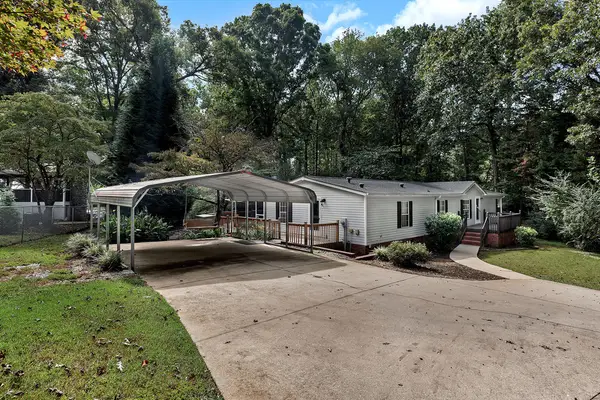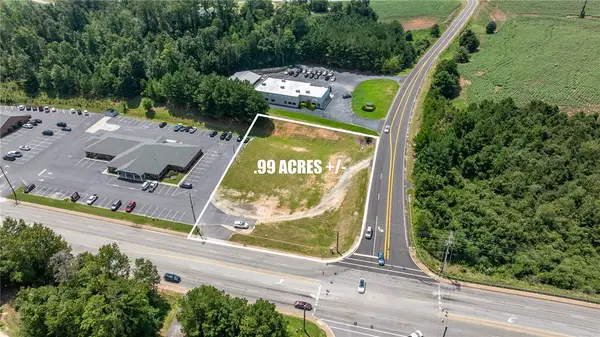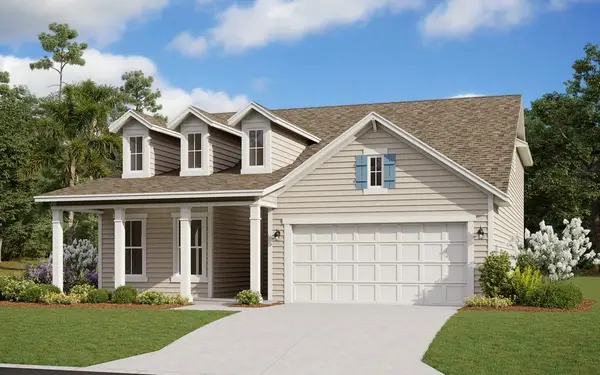6021 Lake Point East Drive, Seneca, SC 29672
Local realty services provided by:Better Homes and Gardens Real Estate Medley
6021 Lake Point East Drive,Seneca, SC 29672
$2,098,000
- 4 Beds
- 5 Baths
- 4,718 sq. ft.
- Single family
- Active
Listed by:melanie fink
Office:howard hanna allen tate - melanie fink & assoc
MLS#:20293193
Source:SC_AAR
Price summary
- Price:$2,098,000
- Price per sq. ft.:$444.68
About this home
The Lake Keowee lifestyle – Tucked on a private single street, this is the quintessential lakefront retreat. Step inside to picture-perfect water views amongst a functional and comfortable design. For friends, family and guests of any length of stay, this lake home exudes an entertainment-friendly layout with relaxation at the forefront. Enjoy a large open lakefront deck, multiple screened porches, two Juliet balconies, a lakeside fire-pit patio, sunbathing pier and covered slip dock. A fenced backyard provides the perfect spot for pets, play or simply enjoying private lake views. This one has it all! Inside, you are greeted by a spacious, vaulted living room anchored by a wood-burning fireplace and wet bar. The living room spills into a large, open kitchen and dining space. The heart of the home offers 180-degree lake views with custom cabinets, solid countertops, and stainless-steel appliances. Eight-foot doors throughout the main level elevate the home’s sense of scale and light, perfectly complementing the panoramic lake views from nearly every room. Whether it’s before the water activities begin or while taking in an afternoon read, every space on this main level is framed by the beauty of the water. There are two primary suites on the main level, one on each end of the house. The larger primary suite features a keeping room with fireplace, two walk-in closets, and an ensuite bath larger than most bedrooms. A laundry room and guest half bath complete the main level. The terrace level boasts a recreation room, game room and kitchenette. Whether seeking an independent living space or room for everyone to spread out, the terrace level can suit solo or together. There is a third ensuite bed and bath with a private balcony porch, as well as a bunk room and fourth full lake bath. Three storage rooms provide several options for added transitional space. The large shop offers double doors that tie in with a concrete cart path leading to the water, and the lake toy room is large enough for a plethora of rafts, kayaks, paddleboards and more. The gentle-sloping fenced yard features a concrete cart path from the front driveway to the private beach and boat dock, where the water depth reaches approximately 15 feet at the end of the dock. A 6,000-pound boat lift, personal watercraft lifts, dock bench, storage box, and sandy beach each enhance the waterfront lifestyle unique to this property. The covered dock roof has been raised to easily accommodate a surfboard on the lift, making lake days effortless for boating and board enthusiasts alike. This home is loaded with features and is located only minutes to downtown Seneca for dining, entertainment, grocers and medical facilities. Escape twenty minutes to Clemson University, forty minutes to Highlands NC and just under an hour to Greenville SC for fun away from the sun. Most furnishings are available at an additional cost should you be looking for a turn-key experience. Whether you're searching for a peaceful retreat, a primary haven, or a property with short-term rental capability and income potential, don’t miss your chance to own a piece of something truly special. Lake life begins at 6021 Lake Point East on Lake Keowee.
Contact an agent
Home facts
- Year built:2000
- Listing ID #:20293193
- Added:3 day(s) ago
- Updated:October 09, 2025 at 06:56 PM
Rooms and interior
- Bedrooms:4
- Total bathrooms:5
- Full bathrooms:4
- Half bathrooms:1
- Living area:4,718 sq. ft.
Heating and cooling
- Cooling:Central Air, Electric, Heat Pump
- Heating:Central, Electric, Heat Pump
Structure and exterior
- Roof:Architectural, Shingle
- Year built:2000
- Building area:4,718 sq. ft.
- Lot area:0.6 Acres
Schools
- High school:Walhalla High
- Middle school:Walhalla Middle
- Elementary school:Keowee Elem
Utilities
- Water:Public
- Sewer:Septic Tank
Finances and disclosures
- Price:$2,098,000
- Price per sq. ft.:$444.68
New listings near 6021 Lake Point East Drive
- New
 $549,943Active36.96 Acres
$549,943Active36.96 Acres000 Wolf Stake Church Road, Seneca, SC 29672
MLS# 20293487Listed by: REAL LOCAL/REAL BROKER, LLC - New
 $349,000Active3 beds 2 baths1,700 sq. ft.
$349,000Active3 beds 2 baths1,700 sq. ft.604 Dusty Trail Drive, Seneca, SC 29678
MLS# 20293327Listed by: PARKER QUIGLEY PROPERTIES LLC - New
 $361,240Active5 beds 3 baths
$361,240Active5 beds 3 baths410 Caprock Court, Seneca, SC 29678
MLS# 1571586Listed by: D.R. HORTON - New
 $557,000Active2 beds 2 baths
$557,000Active2 beds 2 baths13500 Clemson Boulevard #Unit 3104AB, Seneca, SC 29678
MLS# 20293470Listed by: LAKESIDE LODGE - CLEMSON - New
 $395,000Active0.99 Acres
$395,000Active0.99 Acres0 Corner Of Wells Hwy. & Return Church Rd. Highway, Seneca, SC 29678
MLS# 20291572Listed by: KELLER WILLIAMS SENECA - New
 $474,900Active4 beds 3 baths2,471 sq. ft.
$474,900Active4 beds 3 baths2,471 sq. ft.516 Serria Way, Seneca, SC 29678
MLS# 20293361Listed by: KELLER WILLIAMS LUXURY LAKE LIVING - New
 $492,401Active4 beds 4 baths
$492,401Active4 beds 4 baths557 Hydragnea Street, Seneca, SC 29678
MLS# 1571418Listed by: DFH REALTY GEORGIA, LLC  $516,752Active5 beds 4 baths3,305 sq. ft.
$516,752Active5 beds 4 baths3,305 sq. ft.724 Beautyberry Way, Seneca, SC 29678
MLS# 20287664Listed by: DFH REALTY GEORGIA, LLC $472,526Active5 beds 3 baths
$472,526Active5 beds 3 baths726 Beautyberry Way, Seneca, SC 29678
MLS# 1559494Listed by: DFH REALTY GEORGIA, LLC
