802 Clifton Court, Seneca, SC 29672
Local realty services provided by:Better Homes and Gardens Real Estate Medley
802 Clifton Court,Seneca, SC 29672
$2,235,000
- 4 Beds
- 4 Baths
- 4,137 sq. ft.
- Single family
- Active
Listed by: melanie fink
Office: howard hanna allen tate - melanie fink & assoc
MLS#:20294326
Source:SC_AAR
Price summary
- Price:$2,235,000
- Price per sq. ft.:$540.25
About this home
Presenting 802 Clifton Court, set in the beautiful lakeside Crescent Community development of Beacon Shores on Lake Keowee. The approach sets the tone, an elongated circular driveway provides ample parking for family and guests. Step inside and immediately take in the lake views that span across the entire lakeside. An impressive living room that boasts vaulted ceilings with integrated speakers, built-in bookshelves, and anchored by a craftsman gas fireplace. The multiple outdoor living areas of this home is like no other. There are covered porches off of both the primary suite and the dining room with, not one but two, easy breeze panel lined screened porches off the main living room and also the kitchen. Pick your spot to enjoy coffee at sunrise, a great book or even an afternoon nap. The blended living and dining room concept continues into the chef's kitchen. Large enough to host a dozen helpers, this well-equipped kitchen features custom cabinetry with glass panes for a modern display, generous prep space, and a gas range/oven plus warming drawer. The lakeside dining area offers convenient access to both a covered porch and the home's second screened porch—this one featuring another stone gas fireplace and EZ Breeze system for enjoyment all year round. The main level primary suite includes its own private covered deck, tray ceiling detail, and dual walk-in closets. The primary bath provides a walk-in tile shower, spacious double vanities, and loads of natural light for a warm and inviting start to each day. Adjacent from the primary suite, find an office space that could easily serve as a guest bedroom, with a full bath located just outside in the hall. Finishing off the main level is a large laundry room with utility sink and folding area, a side grilling deck and the a fabulous garage. This fully equipped 3-car garage with epoxy flooring, a workshop area, and even built-in overhead storage. The terrace level offers a light and bright recreation room, along with a kitchenette and a wine storage area. Other well-appointed features include multiple climate-controlled storage rooms with flex capability for a hobby, workshop, or exercise space. There are two guest rooms, one on each end of the house. They both offer walk-in closets and full bathrooms. A side entrance from the lake offers an independent covered golf cart/storage bay, outdoor shower and plenty of room to protect all of your lake toys. Once you finish with an awe of the inside, let's meander to the outside. This property offers a nearly flat walk to the water. Landscape lighting guides the way to the lakeside firepit for s’mores after sunset and ends at the private covered slip dock. The dock area features an awning for late afternoon shade and plenty of room for gathering at the water. This custom built lake retreat is situated on a quiet wide-water bay that offers an open-water feel without heavy boat traffic. A delightful home that is meticulously cared for, solidly built and features a very thoughtful design. Welcome home to Lake Keowee and start enjoying lake life at this special find today.
Contact an agent
Home facts
- Year built:2012
- Listing ID #:20294326
- Added:41 day(s) ago
- Updated:December 17, 2025 at 06:56 PM
Rooms and interior
- Bedrooms:4
- Total bathrooms:4
- Full bathrooms:4
- Living area:4,137 sq. ft.
Heating and cooling
- Cooling:Central Air, Electric
- Heating:Central, Gas, Heat Pump
Structure and exterior
- Roof:Architectural, Shingle
- Year built:2012
- Building area:4,137 sq. ft.
- Lot area:0.73 Acres
Schools
- High school:Walhalla High
- Middle school:Walhalla Middle
- Elementary school:Keowee Elem
Utilities
- Water:Public
- Sewer:Septic Tank
Finances and disclosures
- Price:$2,235,000
- Price per sq. ft.:$540.25
New listings near 802 Clifton Court
- New
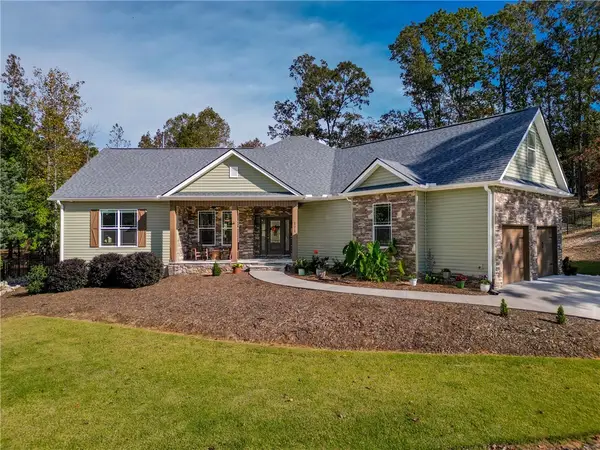 $849,900Active3 beds 3 baths
$849,900Active3 beds 3 baths171 South Oak Pointe Drive, Seneca, SC 29678
MLS# 20295643Listed by: REAL LOCAL/REAL BROKER, LLC - New
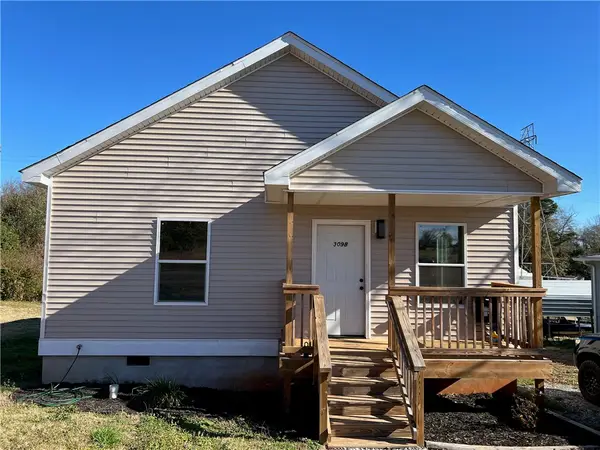 $179,900Active3 beds 2 baths992 sq. ft.
$179,900Active3 beds 2 baths992 sq. ft.309 Hunter Street #B, Seneca, SC 29678
MLS# 20295645Listed by: EXP REALTY, LLC 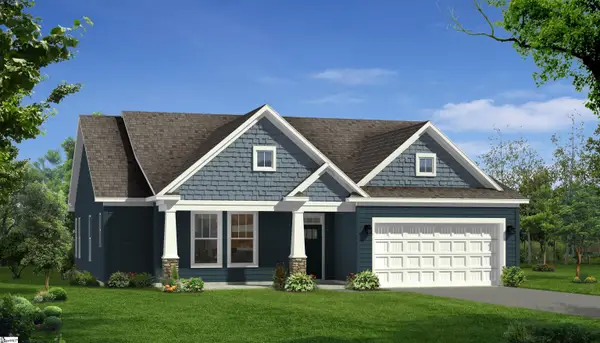 $490,990Pending3 beds 4 baths
$490,990Pending3 beds 4 baths506 Vista Pond Drive, Seneca, SC 29678
MLS# 1577322Listed by: DRB GROUP SOUTH CAROLINA, LLC- New
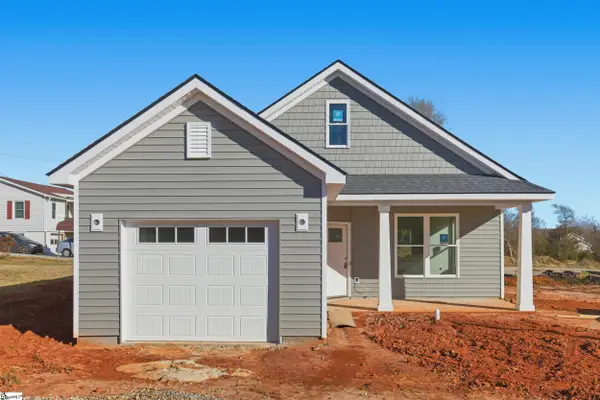 $267,000Active3 beds 2 baths
$267,000Active3 beds 2 baths609 S Cherry Street, Seneca, SC 29678
MLS# 1577290Listed by: BHHS C DAN JOYNER - ANDERSON - New
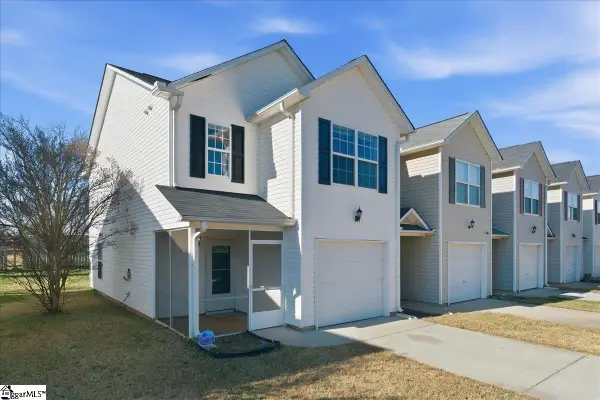 $214,900Active3 beds 3 baths
$214,900Active3 beds 3 baths715 Bellview Way, Seneca, SC 29678
MLS# 1577272Listed by: DISTINGUISHED REALTY OF SC - New
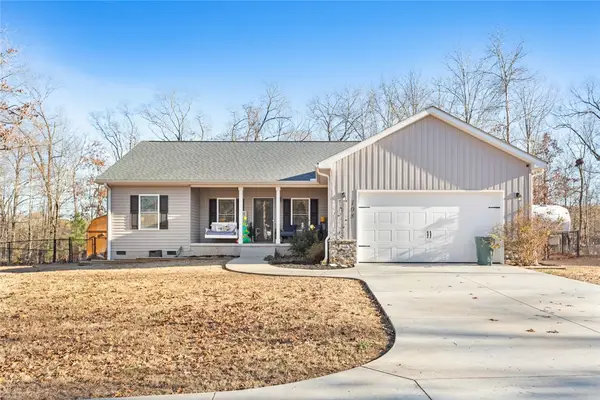 $335,000Active3 beds 2 baths1,530 sq. ft.
$335,000Active3 beds 2 baths1,530 sq. ft.108 Thunder Valley Road, Seneca, SC 29678
MLS# 20295564Listed by: CLARDY REAL ESTATE - LAKE KEOWEE - New
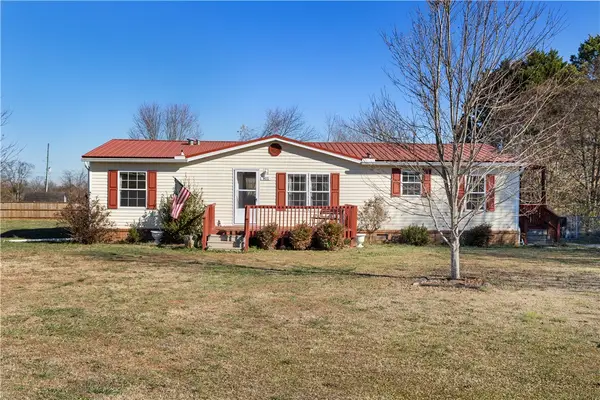 $224,900Active3 beds 2 baths1,428 sq. ft.
$224,900Active3 beds 2 baths1,428 sq. ft.811 Pine Grove Road, Seneca, SC 29678
MLS# 20295544Listed by: KELLER WILLIAMS OCONEE 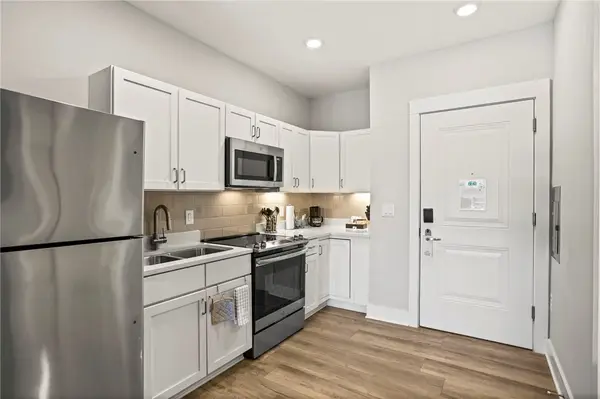 $264,900Active1 beds 1 baths
$264,900Active1 beds 1 baths13500 Clemson Boulevard #Unit 2203, Seneca, SC 29678
MLS# 20289709Listed by: LAKESIDE LODGE - CLEMSON- New
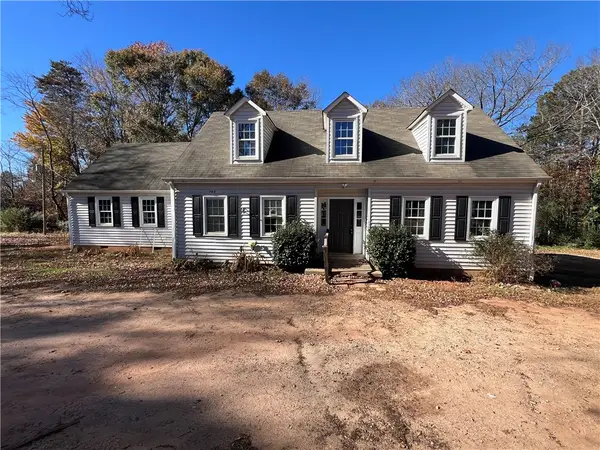 $179,900Active5 beds 4 baths2,819 sq. ft.
$179,900Active5 beds 4 baths2,819 sq. ft.703 Mertie Drive, Seneca, SC 29678
MLS# 20295533Listed by: BHHS C DAN JOYNER - ANDERSON - New
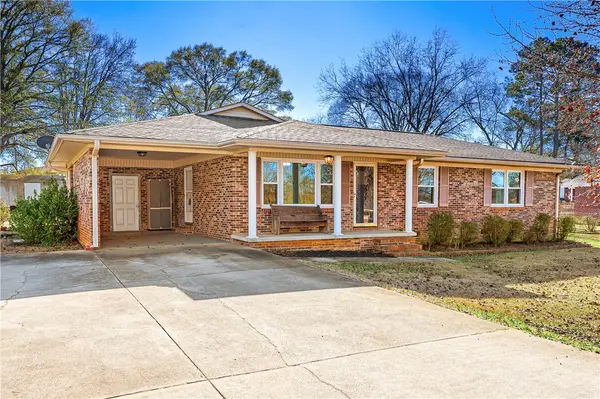 $249,000Active3 beds 2 baths1,719 sq. ft.
$249,000Active3 beds 2 baths1,719 sq. ft.730 Tanglewood Drive, Seneca, SC 29672
MLS# 20295509Listed by: CLARDY REAL ESTATE
