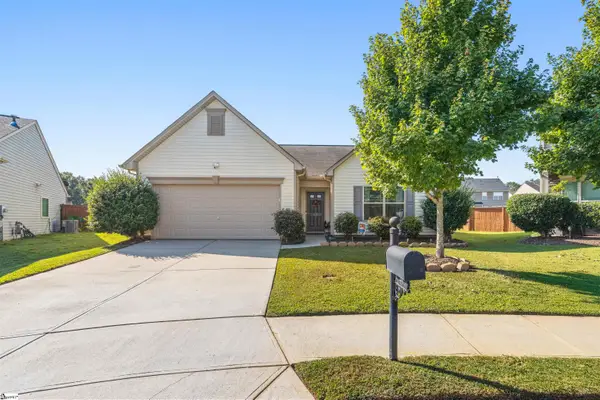10 Shorncliffe Road, Simpsonville, SC 29680
Local realty services provided by:Better Homes and Gardens Real Estate Medley
Listed by:anthony f. gallo iii
Office:the gallo company
MLS#:1563517
Source:SC_GGAR
Price summary
- Price:$359,500
- Monthly HOA dues:$45
About this home
We are thrilled to present 10 Shorncliffe Rd., a beautifully designed four-bedroom residence that masterfully blends comfort with elegance. The open floor plan effortlessly connects the living room to the contemporary kitchen, creating an inviting atmosphere ideal for gatherings and celebrations. The living room features a cozy gas fireplace and is adorned with an abundance of windows, allowing natural light to grace the space. The kitchen is a true centerpiece, equipped with stylish stainless steel appliances, a chic backsplash, and a spacious island that comfortably accommodates three. Ascend to the second floor, where the primary bedroom serves as a luxurious retreat, complete with double sinks, a generously sized shower, and a substantial walk-in closet. This level also houses two additional well-appointed bedrooms, a full bath, a loft, and a laundry room. On the first floor, a fourth bedroom with an adjacent full bathroom offers the flexibility to function as a home office or guest suite. Glass doors provide access to an expansive fenced yard, inviting patio, and firepit area—ideal for tranquil evenings spent under the stars. The full kitchen appliance package will convey, along with the washer and dryer, a truly turn-key investment! The property includes a two-car garage and a charming front porch, all situated just a short drive from the vibrant Main Streets of Fountain Inn and Simpsonville, Heritage Park, and provides easy access to the interstate. The full kitchen appliance package will convey, along with the washer and dryer, a truly turn-key investment!
Contact an agent
Home facts
- Year built:2022
- Listing ID #:1563517
- Added:70 day(s) ago
- Updated:September 20, 2025 at 07:30 AM
Rooms and interior
- Bedrooms:4
- Total bathrooms:3
- Full bathrooms:3
Heating and cooling
- Cooling:Electric
- Heating:Electric, Forced Air
Structure and exterior
- Roof:Composition
- Year built:2022
- Lot area:0.18 Acres
Schools
- High school:Woodmont
- Middle school:Woodmont
- Elementary school:Ellen Woodside
Utilities
- Water:Public
- Sewer:Public Sewer
Finances and disclosures
- Price:$359,500
- Tax amount:$2,166
New listings near 10 Shorncliffe Road
- New
 $359,900Active4 beds 2 baths2,290 sq. ft.
$359,900Active4 beds 2 baths2,290 sq. ft.102 Blue Heron Circle, Simpsonville, SC 29680
MLS# 20292939Listed by: BHHS C DAN JOYNER - ANDERSON - New
 $386,500Active3 beds 3 baths
$386,500Active3 beds 3 baths42 Carriage Run Drive, Simpsonville, SC 29681
MLS# 1570449Listed by: SHULIKOV REALTY & ASSOCIATES - Open Sun, 2 to 4pmNew
 $525,000Active5 beds 4 baths
$525,000Active5 beds 4 baths315 Pewter Circle, Simpsonville, SC 29680
MLS# 1570451Listed by: COLDWELL BANKER CAINE/WILLIAMS - New
 $375,000Active4 beds 3 baths
$375,000Active4 beds 3 baths301 Blant Court, Simpsonville, SC 29681
MLS# 1570435Listed by: WEICHERT REALTY-SHAUN & SHARI - New
 $399,000Active4 beds 4 baths2,386 sq. ft.
$399,000Active4 beds 4 baths2,386 sq. ft.6 Ashborne Lane, Simpsonville, SC 29681
MLS# 329136Listed by: REALTY ONE GROUP FREEDOM - New
 $386,990Active4 beds 3 baths
$386,990Active4 beds 3 baths301 Moorish Circle, Simpsonville, SC 29681
MLS# 1570385Listed by: DRB GROUP SOUTH CAROLINA, LLC  $469,990Pending5 beds 4 baths
$469,990Pending5 beds 4 baths302 Moorish Circle, Simpsonville, SC 29681
MLS# 1567731Listed by: DRB GROUP SOUTH CAROLINA, LLC- New
 $436,990Active3 beds 3 baths
$436,990Active3 beds 3 baths303 Moorish Circle, Simpsonville, SC 29681
MLS# 1570373Listed by: DRB GROUP SOUTH CAROLINA, LLC - New
 $277,000Active3 beds 2 baths
$277,000Active3 beds 2 baths49 Hawksbill Lane, Simpsonville, SC 29680
MLS# 1570325Listed by: WILSONHOUSE REALTY - New
 $619,900Active4 beds 4 baths
$619,900Active4 beds 4 baths101 Farm Mill Circle, Simpsonville, SC 29681
MLS# 1570303Listed by: JOY REAL ESTATE
