100 Elmway Lane, Simpsonville, SC 29681
Local realty services provided by:Better Homes and Gardens Real Estate Palmetto
100 Elmway Lane,Simpsonville, SC 29681
$785,000
- 5 Beds
- 4 Baths
- - sq. ft.
- Single family
- Sold
Listed by:charlene a panek
Office:coldwell banker caine/williams
MLS#:1562469
Source:SC_GGAR
Sorry, we are unable to map this address
Price summary
- Price:$785,000
- Monthly HOA dues:$55
About this home
Welcome to 100 Elmway Lane where you will find everything you have dreamed of in the perfect home and then some ! This stunning 5 BR, 3.5 BA + Media room with owners' suite on the main is absolutely perfect inside and out ! The floorplan is incredible as it works extremely well for any size family's needs and perfect for entertaining family and friends for all seasons. This gorgeous home has gleaming hardwoods throughout the main floor living areas and 10' ceiling, plantation shutter on every window, gorgeous formal dining and great room each with coffered ceilings. Built in speakers in the great room as well as on the covered/screened patio out back. The large owner's suite has vaulted ceiling and a cozy fireplace, double vanities jacuzzi tub, and a huge master closet / dressing room measure 18x15! The kitchen is a cook's dream with a gas cooktop, double ovens, beautiful marble countertops, and designer backsplash. The 2nd floor is nothing short of amazing! Four oversized bedrooms, walk-in attic storage, and large media room with vaulted ceiling that is perfect for watching movies or your favorite sporting events with surround sound. The outdoor area of this home absolutely amazing! Stepping outside into the screened covered patio area great for unwinding after a long day. The paver patio area is enormous 57x30 perfect for hosting lots of guests who will love gathering around the gas firepit and enjoy a dip into the beautiful inground pool . The grill master will be happy to know there are dual gas lines for 2 grills and 1 gas line for the firepit and pool accents. The 20x10 shed has electricity and would be perfect for just about anything. After swimming you can relax under the gazebo and enjoy your favorite beverage. This home is truly a gem. Call for your showing today !!
Contact an agent
Home facts
- Year built:2018
- Listing ID #:1562469
- Added:84 day(s) ago
- Updated:September 29, 2025 at 06:43 PM
Rooms and interior
- Bedrooms:5
- Total bathrooms:4
- Full bathrooms:3
- Half bathrooms:1
Heating and cooling
- Cooling:Electric
- Heating:Forced Air, Multi-Units, Natural Gas
Structure and exterior
- Roof:Architectural
- Year built:2018
Schools
- High school:Hillcrest
- Middle school:Bryson
- Elementary school:Bryson
Utilities
- Water:Public
- Sewer:Public Sewer
Finances and disclosures
- Price:$785,000
- Tax amount:$3,616
New listings near 100 Elmway Lane
- New
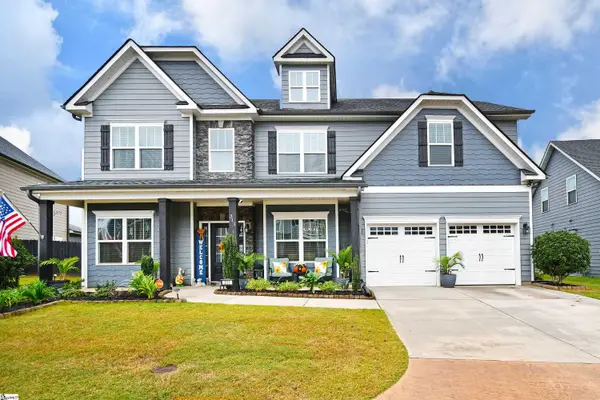 $575,000Active4 beds 4 baths
$575,000Active4 beds 4 baths311 Linsdtrom Court, Simpsonville, SC 29680
MLS# 1570748Listed by: RE/MAX EXECUTIVE - New
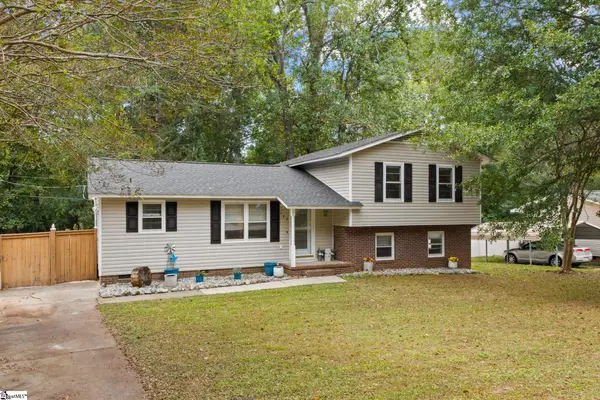 $310,000Active4 beds 2 baths
$310,000Active4 beds 2 baths126 Ashdown Drive, Simpsonville, SC 29680
MLS# 1570753Listed by: CENTURY 21 BLACKWELL & CO - New
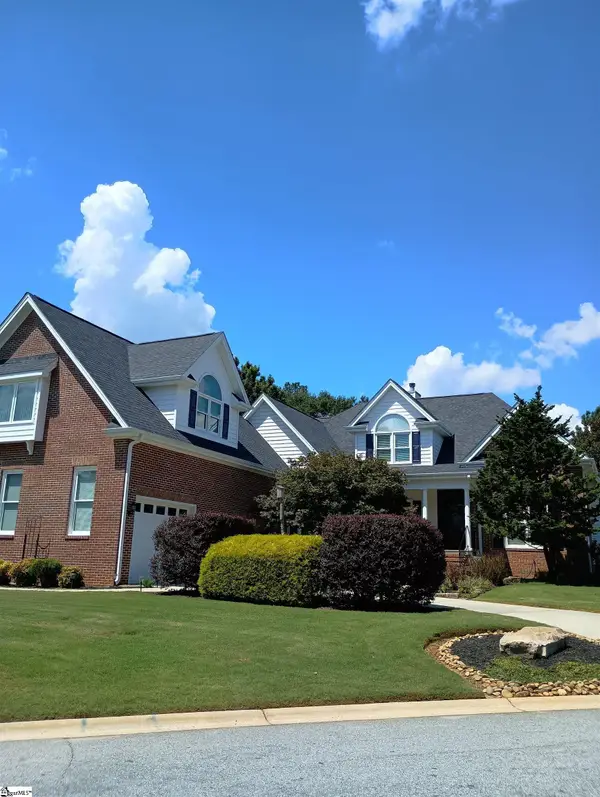 $830,000Active5 beds 4 baths
$830,000Active5 beds 4 baths2 Cricken Tree Drive, Simpsonville, SC 29681
MLS# 1570755Listed by: HOMECOIN.COM - New
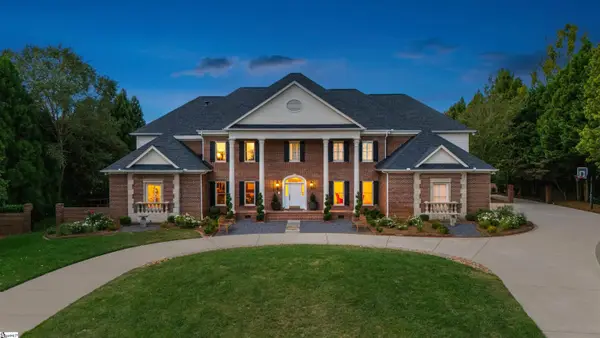 $2,499,000Active6 beds 7 baths
$2,499,000Active6 beds 7 baths204 Kilgore Circle, Simpsonville, SC 29681
MLS# 1570732Listed by: BLACKSTREAM INTERNATIONAL RE - New
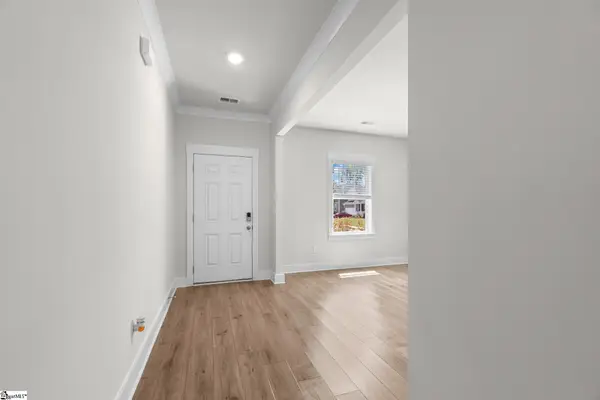 $445,000Active5 beds 4 baths
$445,000Active5 beds 4 baths30 Shorncliffe Road, Simpsonville, SC 29680
MLS# 1570718Listed by: JPAR MAGNOLIA GROUP GREENVILLE - New
 $249,900Active3 beds 2 baths
$249,900Active3 beds 2 baths213 W Trade Street, Simpsonville, SC 29681
MLS# 1570694Listed by: BHHS C DAN JOYNER - MIDTOWN - New
 $456,000Active5 beds 3 baths
$456,000Active5 beds 3 baths112 Woodcross Drive, Simpsonville, SC 29681
MLS# 1570661Listed by: BHHS C DAN JOYNER - AUGUSTA RD - New
 $65,000Active0.78 Acres
$65,000Active0.78 Acres39 Windy Lane, Simpsonville, SC 29681
MLS# 1570650Listed by: KELLER WILLIAMS GREENVILLE CENTRAL - New
 $425,000Active4 beds 3 baths
$425,000Active4 beds 3 baths20 Red Jonathan Court, Simpsonville, SC 29681
MLS# 1570614Listed by: BHHS C.DAN JOYNER-WOODRUFF RD - New
 $339,900Active4 beds 3 baths2,608 sq. ft.
$339,900Active4 beds 3 baths2,608 sq. ft.209 Winespring Place, Simpsonville, SC 29681
MLS# 20293031Listed by: EXP REALTY - CLEVER PEOPLE
