100 Summer Oak Lane, Simpsonville, SC 29680
Local realty services provided by:Better Homes and Gardens Real Estate Medley
Listed by: mellissa peeples
Office: encore realty
MLS#:1574907
Source:SC_GGAR
Price summary
- Price:$449,950
- Monthly HOA dues:$33.33
About this home
Welcome to Brookfield Gardens, where charm meets convenience in this beautifully designed Craftsman-style home. The popular Middleton floor plan offers comfortable living space with 4 bedrooms, 2.5 baths, and a main-level owner's suite. Step inside to find a two-story foyer, gleaming hardwood floors, and an open-concept layout perfect for entertaining. The gourmet kitchen features granite countertops, double wall ovens, a drop-in cooktop, and elegant rope trim cabinetry all overlooking the spacious great room with a cozy gas fireplace. The primary suite on the main level includes a garden tub, separate shower, and dual vanities. Upstairs, you'll find three additional bedrooms and a large bonus room with double closets ideal for a home office, gym, or playroom. Enjoy outdoor living on the covered screened porch overlooking a beautifully landscaped yard with a full in-ground sprinkler system. Additional features include updated light fixtures and hardware throughout, architectural roofing, tankless gas water heater, stone accents, and community sidewalks. Located just minutes from shopping & dining, this home offers style, space, and functionality in one of Simpsonville's most desirable neighborhoods'
Contact an agent
Home facts
- Year built:2016
- Listing ID #:1574907
- Added:35 day(s) ago
- Updated:December 20, 2025 at 01:06 PM
Rooms and interior
- Bedrooms:4
- Total bathrooms:3
- Full bathrooms:2
- Half bathrooms:1
Heating and cooling
- Cooling:Electric
- Heating:Forced Air, Natural Gas
Structure and exterior
- Roof:Architectural
- Year built:2016
- Lot area:0.18 Acres
Schools
- High school:Woodmont
- Middle school:Woodmont
- Elementary school:Ellen Woodside
Utilities
- Water:Public
- Sewer:Public Sewer
Finances and disclosures
- Price:$449,950
- Tax amount:$1,811
New listings near 100 Summer Oak Lane
- New
 $302,600Active3 beds 2 baths
$302,600Active3 beds 2 baths7 Burge Court, Simpsonville, SC 29681
MLS# 1577485Listed by: COLDWELL BANKER CAINE/WILLIAMS - New
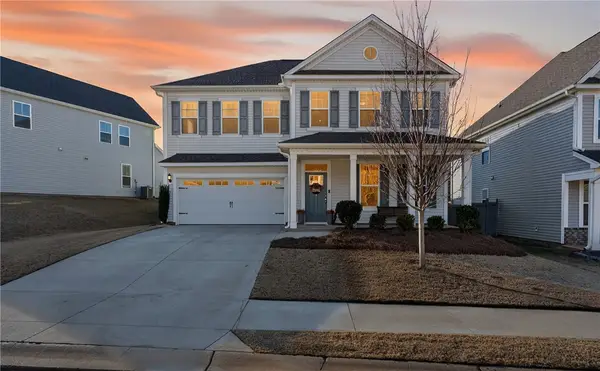 $479,000Active5 beds 3 baths
$479,000Active5 beds 3 baths109 Woodcross Drive, Simpsonville, SC 29681
MLS# 20295665Listed by: COLDWELL BANKER CAINE/WILLIAMS - New
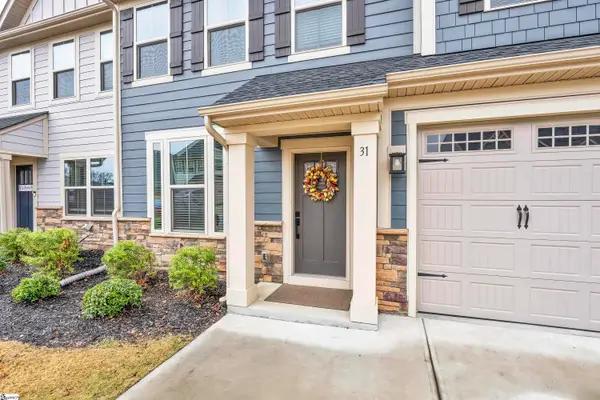 $335,000Active3 beds 3 baths
$335,000Active3 beds 3 baths31 Moss Hollow Way, Simpsonville, SC 29680
MLS# 1577456Listed by: COLDWELL BANKER CAINE/WILLIAMS - New
 $425,000Active4 beds 3 baths
$425,000Active4 beds 3 baths124 Garfield Lane, Simpsonville, SC 29681-3867
MLS# 1577419Listed by: BHHS C DAN JOYNER - MIDTOWN - New
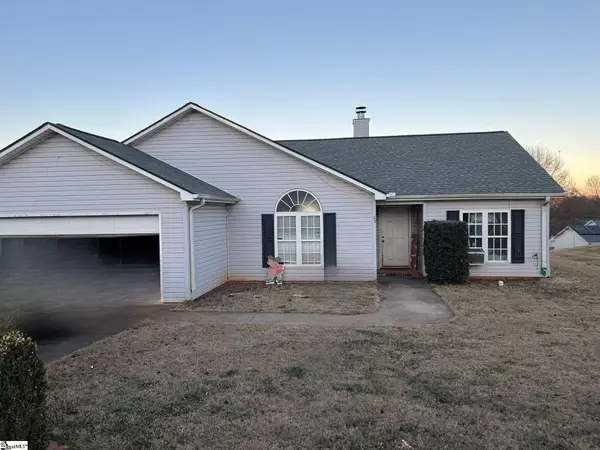 $199,900Active3 beds 2 baths
$199,900Active3 beds 2 baths25 Trumpeter Lane, Simpsonville, SC 29680
MLS# 1577406Listed by: KELLER WILLIAMS GREENVILLE CENTRAL - New
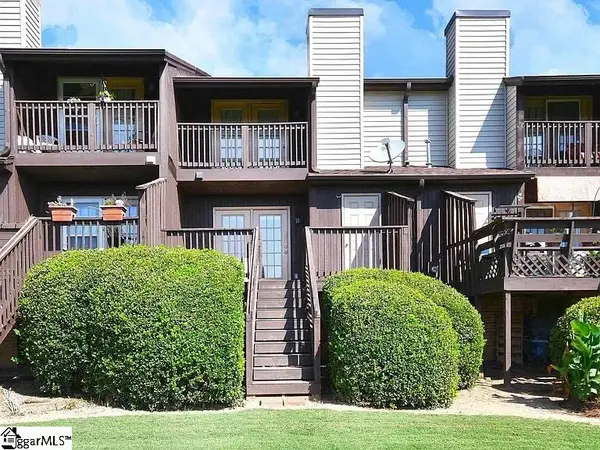 $218,000Active2 beds 3 baths
$218,000Active2 beds 3 baths3210 Bethel Road #Unit 49, Simpsonville, SC 29681
MLS# 1577403Listed by: HIVE REALTY, LLC - New
 $363,492Active4 beds 3 baths
$363,492Active4 beds 3 baths112 Wilson School Street, Simpsonville, SC 29681
MLS# 1577397Listed by: DFH REALTY GEORGIA, LLC - New
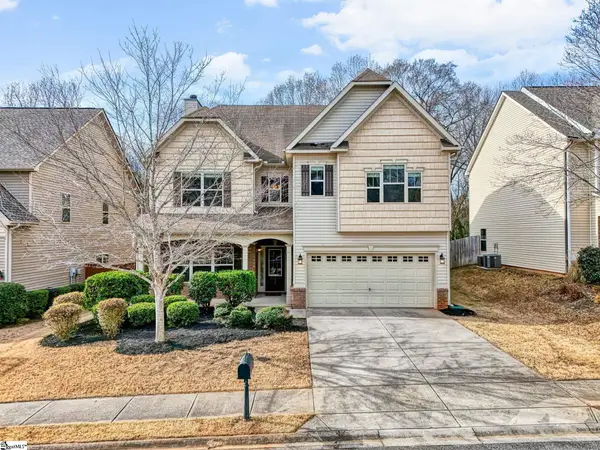 $445,000Active4 beds 3 baths
$445,000Active4 beds 3 baths258 Meadow Blossom Way, Simpsonville, SC 29681
MLS# 1577391Listed by: WETZEL REALTY - New
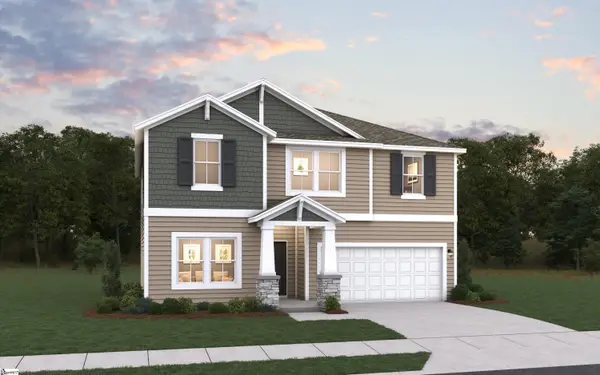 $405,744Active5 beds 3 baths
$405,744Active5 beds 3 baths114 Wilson School Street, Simpsonville, SC 29681
MLS# 1577373Listed by: DFH REALTY GEORGIA, LLC - New
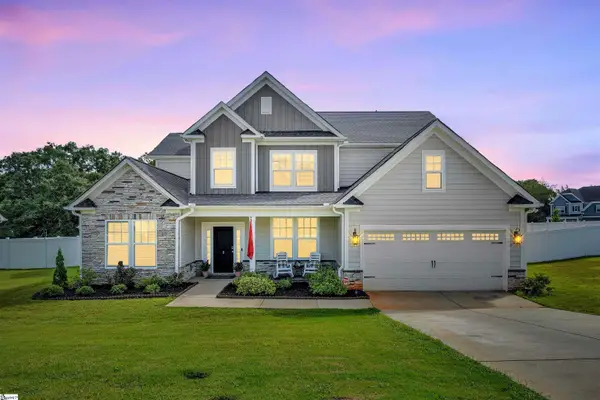 $699,900Active5 beds 4 baths
$699,900Active5 beds 4 baths2 Stony Run Lane, Simpsonville, SC 29681
MLS# 1577349Listed by: COLDWELL BANKER CAINE/WILLIAMS
