101 Spring Garden Way, Simpsonville, SC 29681
Local realty services provided by:Better Homes and Gardens Real Estate Medley
101 Spring Garden Way,Simpsonville, SC 29681
$740,000
- 5 Beds
- 4 Baths
- - sq. ft.
- Single family
- Active
Listed by:sofie gai
Office:first step realty, llc.
MLS#:1567178
Source:SC_GGAR
Price summary
- Price:$740,000
- Monthly HOA dues:$31.25
About this home
Set on a generous .57-acre lot, 101 Spring Garden Way is a home that doesn’t just offer space, it offers a story. From the moment you step through the dramatic two-story foyer, you sense this is more than a house; it’s a retreat designed for living well. Dinner parties flow easily from the formal dining room, with its butler’s pantry leading into the chef’s kitchen. Quartz countertops gleam under soft lighting, a 5-burner gas cooktop and stainless hood wait for the next meal, and double ovens stand ready for holiday gatherings. The breakfast nook—brightened with added windows—spills sunlight across the space, framing views of the sparkling pool beyond. Just steps away, the great room’s coffered ceiling and gas fireplace make the perfect backdrop for cozy evenings in. On the main level, a bedroom with closet offers flexibility—perfect for guests or a private office. Upstairs, you’ll find four additional bedrooms, including a guest suite, plus a versatile bonus room and a walk-in laundry with cabinetry for extra convenience. The primary suite is the crown jewel: tray ceiling overhead, spa-style bath with oversized rain shower, dual vanities, and an expansive walk-in closet that feels like its own room. Secondary bedrooms are generously sized, each with a walk-in closet, blending comfort with storage. Throughout the home, thoughtful updates shine: cohesive LVP flooring, remodeled baths, abundant natural light, and an oversized 3-car garage with extra utility/work space. But it’s outside where this home truly transforms into a lifestyle. The broad, covered patio beckons for morning coffee, while the extended 13×20 sun patio begs for loungers and laughter. The in-ground salt water pool glistens at the heart of the backyard, edged by easy-care hardscaping and wide-open play space. Evenings bring friends around the fire pit as the garden tucked into the corner of the yard catches the day’s last light. There’s still room for a playset, and with an established garden ready for harvest, outdoor living here is as productive as it is playful. 101 Spring Garden Way is a rare blend of space, style, and setting—resort-style living right at home. Come experience it for yourself. Your private showing awaits.
Contact an agent
Home facts
- Listing ID #:1567178
- Added:38 day(s) ago
- Updated:September 30, 2025 at 01:36 AM
Rooms and interior
- Bedrooms:5
- Total bathrooms:4
- Full bathrooms:4
Heating and cooling
- Cooling:Electric
- Heating:Forced Air, Multi-Units, Natural Gas
Structure and exterior
- Roof:Architectural
- Lot area:0.57 Acres
Schools
- High school:Mauldin
- Middle school:Riverside
- Elementary school:Bells Crossing
Utilities
- Water:Public
- Sewer:Septic Tank
Finances and disclosures
- Price:$740,000
- Tax amount:$3,377
New listings near 101 Spring Garden Way
- New
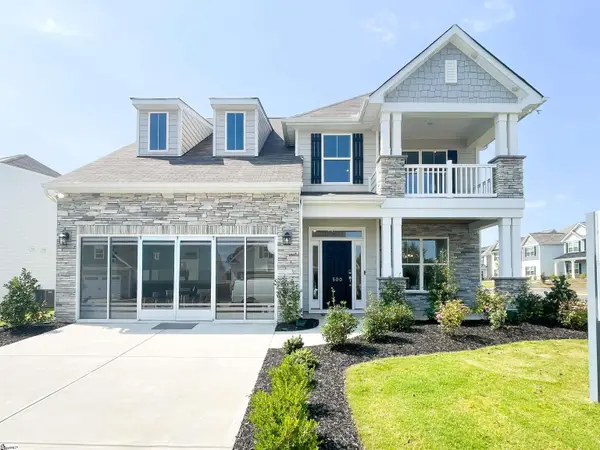 $475,000Active5 beds 4 baths
$475,000Active5 beds 4 baths500 Bartoli Court, Simpsonville, SC 29680
MLS# 1570787Listed by: EASTWOOD HOMES - New
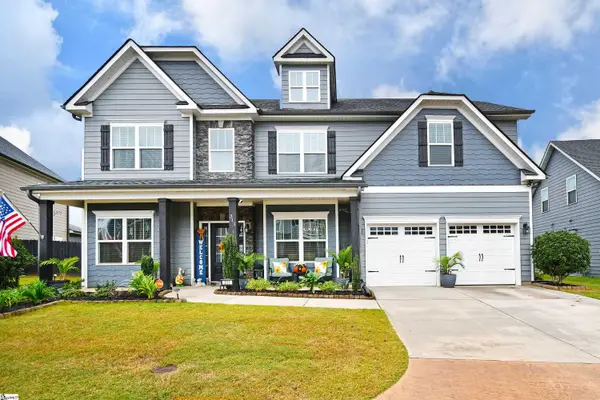 $575,000Active4 beds 4 baths
$575,000Active4 beds 4 baths311 Linsdtrom Court, Simpsonville, SC 29680
MLS# 1570748Listed by: RE/MAX EXECUTIVE - New
 $310,000Active4 beds 2 baths
$310,000Active4 beds 2 baths126 Ashdown Drive, Simpsonville, SC 29680
MLS# 1570753Listed by: CENTURY 21 BLACKWELL & CO - New
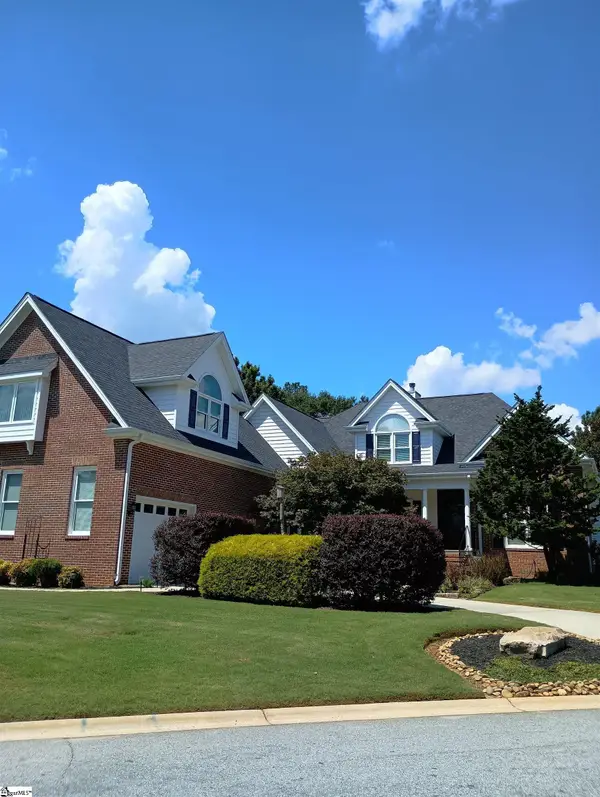 $830,000Active5 beds 4 baths
$830,000Active5 beds 4 baths2 Cricken Tree Drive, Simpsonville, SC 29681
MLS# 1570755Listed by: HOMECOIN.COM - New
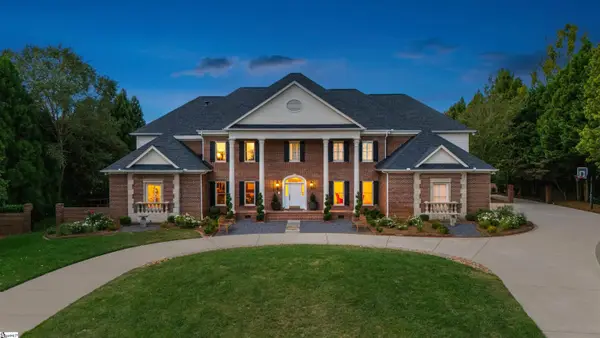 $2,499,000Active6 beds 7 baths
$2,499,000Active6 beds 7 baths204 Kilgore Circle, Simpsonville, SC 29681
MLS# 1570732Listed by: BLACKSTREAM INTERNATIONAL RE - New
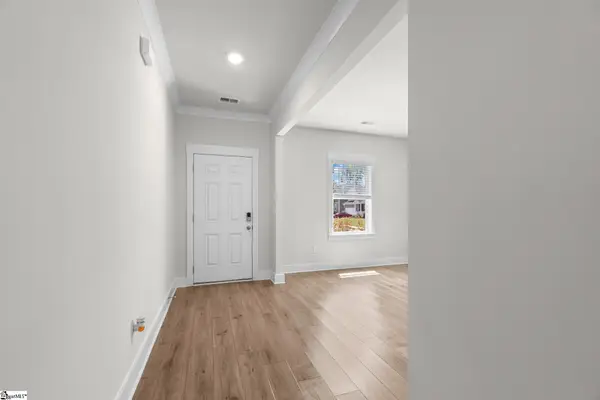 $445,000Active5 beds 4 baths
$445,000Active5 beds 4 baths30 Shorncliffe Road, Simpsonville, SC 29680
MLS# 1570718Listed by: JPAR MAGNOLIA GROUP GREENVILLE - New
 $249,900Active3 beds 2 baths
$249,900Active3 beds 2 baths213 W Trade Street, Simpsonville, SC 29681
MLS# 1570694Listed by: BHHS C DAN JOYNER - MIDTOWN - New
 $456,000Active5 beds 3 baths
$456,000Active5 beds 3 baths112 Woodcross Drive, Simpsonville, SC 29681
MLS# 1570661Listed by: BHHS C DAN JOYNER - AUGUSTA RD - New
 $65,000Active0.78 Acres
$65,000Active0.78 Acres39 Windy Lane, Simpsonville, SC 29681
MLS# 1570650Listed by: KELLER WILLIAMS GREENVILLE CENTRAL - New
 $425,000Active4 beds 3 baths
$425,000Active4 beds 3 baths20 Red Jonathan Court, Simpsonville, SC 29681
MLS# 1570614Listed by: BHHS C.DAN JOYNER-WOODRUFF RD
