1011 River Walk Drive, Simpsonville, SC 29681
Local realty services provided by:Better Homes and Gardens Real Estate Young & Company
1011 River Walk Drive,Simpsonville, SC 29681
$850,000
- 4 Beds
- 4 Baths
- - sq. ft.
- Single family
- Pending
Listed by:kelli b lawrence
Office:palmetto home real estate
MLS#:1561812
Source:SC_GGAR
Price summary
- Price:$850,000
- Monthly HOA dues:$84.08
About this home
Welcome to an extraordinary opportunity in one of Simpsonville’s most sought-after communities—River Walk. Nestled in the heart of Five Forks, this rare all-brick gem offers breathtaking views of Gilder Creek and direct access to the exclusive 4-mile leisure trail, reserved for River Walk residents. A charming water feature welcomes you at the entrance, setting the tone for this elegant and thoughtfully designed home. Inside, you'll find classic formal living and dining rooms adorned with rich moldings that flow throughout the main level. Natural light pours in through stunning palladium and bay windows, beautifully framing views of the private backyard oasis and serene creek beyond. The gourmet kitchen is a chef’s dream, featuring custom cabinetry, under-cabinet lighting, double wall ovens, a walk-in pantry, and an eat-in area with a grand bay window overlooking a stone pathway that leads to the walking trail and creek. The two-story great room is a showstopper, with loads of windows that flood the space with light and invite nature in. On the main level, the primary suite is a true retreat, complete with a spa-like bathroom offering a steam shower with waterfall and jetted shower heads, heated travertine tile floors, air tub, custom cabinetry, dual vanities, and two walk-in closets. Upstairs, you'll find three spacious bedrooms, two full bathrooms, and a large bonus/flex room, perfect for a playroom, media space, or guest suite. The finished basement includes 345 square feet of versatile flex space, ideal for a home gym, office, or studio—with walkout access to a large patio and more creek views. Enjoy over 600 square feet of composite decking, ideal for entertaining or simply relaxing in nature. A screened gazebo with electricity provides a cozy outdoor retreat. Additional highlights include two 90-gallon water heaters inside a fully encapsulated, stand up and walk-out crawl space (offering loads of storage)! River Walk’s resort-style amenities include an Olympic-size pool with lifeguards, a separate children’s pool, clubhouse with fitness center, tennis and pickleball courts, playground, and a vibrant swim team. River Walk is home to the Shockwaves Swim Family. This agent-owned home offers a lifestyle of luxury, nature, and community connection. Schedule your private showing today—this is a special find!
Contact an agent
Home facts
- Year built:1996
- Listing Id #:1561812
- Added:47 day(s) ago
- Updated:August 08, 2025 at 04:42 PM
Rooms and interior
- Bedrooms:4
- Total bathrooms:4
- Full bathrooms:3
- Half bathrooms:1
Heating and cooling
- Cooling:Electric
- Heating:Natural Gas
Structure and exterior
- Roof:Architectural
- Year built:1996
- Lot area:0.36 Acres
Schools
- High school:Mauldin
- Middle school:Mauldin
- Elementary school:Monarch
Utilities
- Water:Public
- Sewer:Public Sewer
Finances and disclosures
- Price:$850,000
- Tax amount:$3,298
New listings near 1011 River Walk Drive
- New
 $299,900Active3 beds 2 baths
$299,900Active3 beds 2 baths104 Penrith Court, Simpsonville, SC 29681
MLS# 1566444Listed by: KELLER WILLIAMS ONE - New
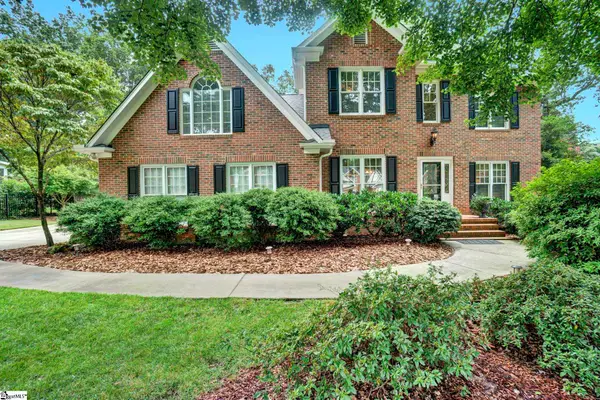 $679,900Active4 beds 3 baths
$679,900Active4 beds 3 baths213 Winter Brook Lane, Simpsonville, SC 29681
MLS# 1566422Listed by: XSELL UPSTATE - New
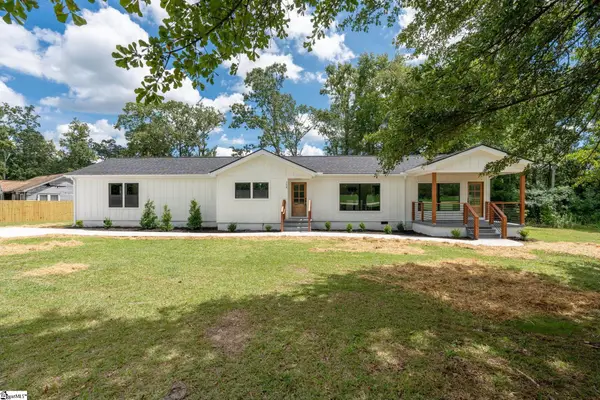 $635,000Active4 beds 3 baths
$635,000Active4 beds 3 baths124 Edwards Circle, Simpsonville, SC 29681
MLS# 1566423Listed by: WILSON ASSOCIATES - Open Sun, 2 to 4pmNew
 $429,900Active4 beds 3 baths
$429,900Active4 beds 3 baths5 Foxbourne Way, Simpsonville, SC 29681
MLS# 1566396Listed by: BHHS C DAN JOYNER - MIDTOWN - New
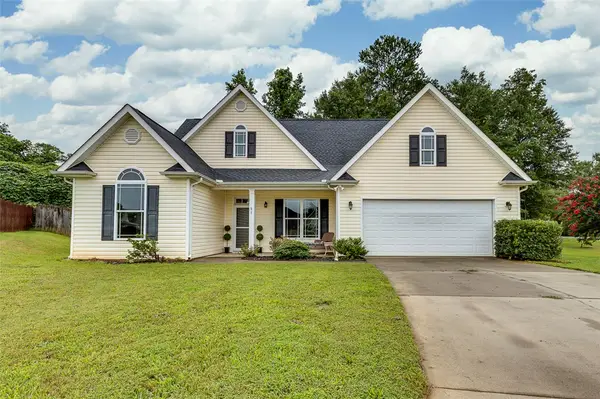 $345,000Active3 beds 2 baths1,642 sq. ft.
$345,000Active3 beds 2 baths1,642 sq. ft.7 Cabrini Court, Simpsonville, SC 29680
MLS# 20291316Listed by: BHHS C DAN JOYNER - ANDERSON - New
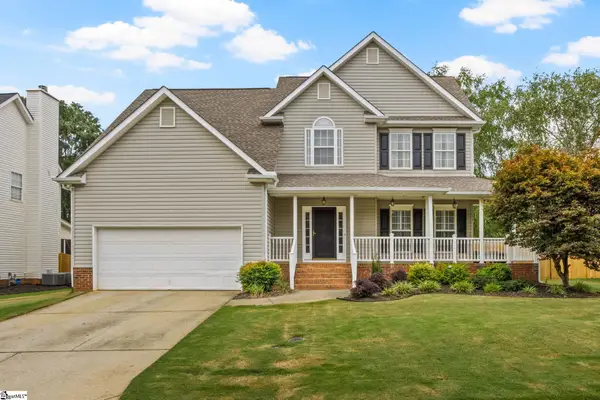 $425,000Active4 beds 3 baths
$425,000Active4 beds 3 baths124 Summer Hill Road, Simpsonville, SC 29681
MLS# 1566374Listed by: KELLER WILLIAMS DRIVE - New
 $795,000Active6 beds 5 baths
$795,000Active6 beds 5 baths1007 River Walk Drive, Simpsonville, SC 29681
MLS# 1566389Listed by: COLDWELL BANKER CAINE/WILLIAMS - New
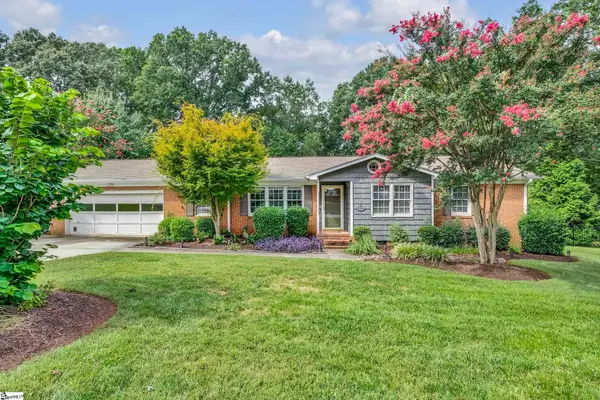 $315,000Active3 beds 2 baths
$315,000Active3 beds 2 baths104 Delmar Drive, Simpsonville, SC 29680
MLS# 1566364Listed by: COLDWELL BANKER CAINE/WILLIAMS - New
 $515,000Active4 beds 4 baths
$515,000Active4 beds 4 baths217 Lovelace Court, Simpsonville, SC 29681
MLS# 1566365Listed by: COMPASS CAROLINAS, LLC - New
 $410,000Active3 beds 3 baths
$410,000Active3 beds 3 baths5 Grayhawk Way, Simpsonville, SC 29681
MLS# 1566362Listed by: BLUEFIELD REALTY GROUP
