103 Silver Falls Drive, Simpsonville, SC 29681
Local realty services provided by:Better Homes and Gardens Real Estate Palmetto
103 Silver Falls Drive,Simpsonville, SC 29681
$484,900
- 4 Beds
- 3 Baths
- - sq. ft.
- Single family
- Active
Listed by: talia gila
Office: real gvl/real broker, llc.
MLS#:1571921
Source:SC_GGAR
Price summary
- Price:$484,900
- Monthly HOA dues:$30
About this home
Welcome Home to 103 Silver Falls Dr, Simpsonville, SC! This stunning 4-bedroom, 3-bath home in the sought-after Heritage Village community offers a perfect balance of style, comfort, and functionality all in a prime Simpsonville location just minutes from I-385, Heritage Park, shopping, dining, and medical facilities. From the moment you step inside, you’ll feel right at home. The sellers have thoughtfully refreshed the paint throughout, added beautiful new light fixtures, and meticulously maintained the property, making it truly move-in ready. The home’s open-concept design and spacious layout make it one of the most desirable floor plans in the neighborhood: large, comfortable, and ideal for both everyday living and entertaining. The Great Room features a cozy gas log fireplace and flows seamlessly into the gourmet kitchen, which boasts a massive island with granite countertops, tile backsplash, and stainless steel appliances, including a gas cooktop, double wall ovens, and dishwasher. A butler’s pantry connects the kitchen to the formal dining room, complete with elegant wainscoting and chair rail—it’s all about the details! One of the home’s many highlights is the main-level guest suite, featuring a bedroom and full bath which can be perfect for overnight guests, in-laws, or a private home office. Upstairs, the owner’s suite is a true retreat, featuring a private sitting room and a dual-sided walk-in closet. The owner’s bath includes separate vanities, an oversized tile shower, and a soaking tub, creating the perfect space to unwind. Two additional spacious bedrooms, a full hall bath, a large laundry room with cabinetry, and a bright open loft complete the upper level. Throughout the home, you’ll find hardwood flooring in the main living areas, energy-efficient features, and a two-car garage for convenience. Enjoy living in a quiet, family-friendly community that’s still close to everything Simpsonville has to offer. With its refreshed design, flexible floor plan, and unbeatable location, this immaculate home truly checks every box. Don’t miss your chance, schedule your private showing today!
Contact an agent
Home facts
- Year built:2020
- Listing ID #:1571921
- Added:89 day(s) ago
- Updated:January 08, 2026 at 01:10 PM
Rooms and interior
- Bedrooms:4
- Total bathrooms:3
- Full bathrooms:3
Heating and cooling
- Heating:Forced Air
Structure and exterior
- Roof:Architectural
- Year built:2020
- Lot area:0.12 Acres
Schools
- High school:Hillcrest
- Middle school:Bryson
- Elementary school:Bryson
Utilities
- Water:Public
- Sewer:Public Sewer
Finances and disclosures
- Price:$484,900
- Tax amount:$2,559
New listings near 103 Silver Falls Drive
- New
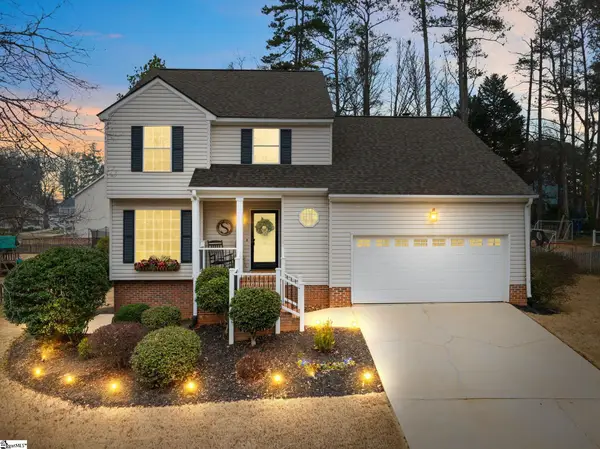 $429,000Active4 beds 3 baths
$429,000Active4 beds 3 baths3 S Penobscot Court, Simpsonville, SC 29681
MLS# 1578556Listed by: WEICHERT REALTY-SHAUN & SHARI - New
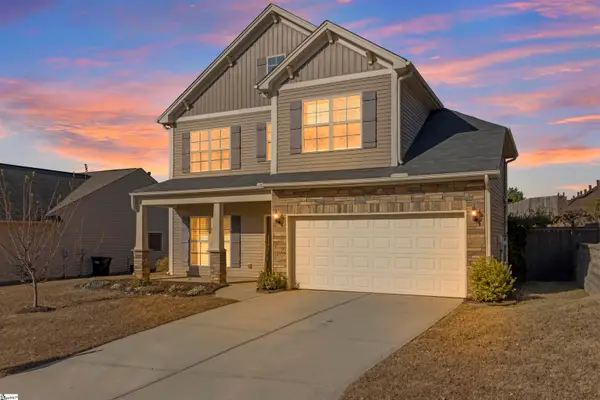 $315,000Active3 beds 3 baths
$315,000Active3 beds 3 baths3 Howards End Court, Simpsonville, SC 29681
MLS# 1578552Listed by: BHHS C DAN JOYNER - MIDTOWN - New
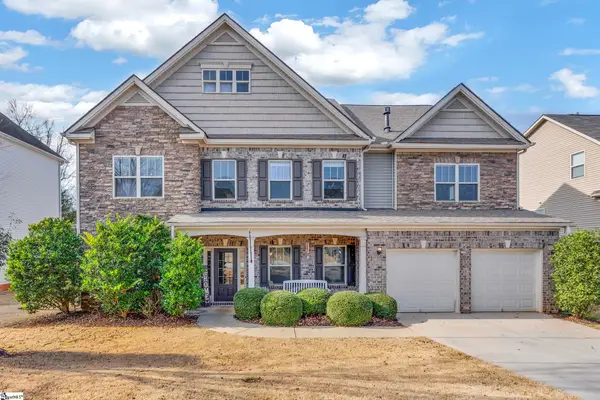 $589,000Active6 beds 4 baths
$589,000Active6 beds 4 baths389 Heritage Point Drive, Simpsonville, SC 29681
MLS# 1578536Listed by: COLDWELL BANKER CAINE/WILLIAMS - New
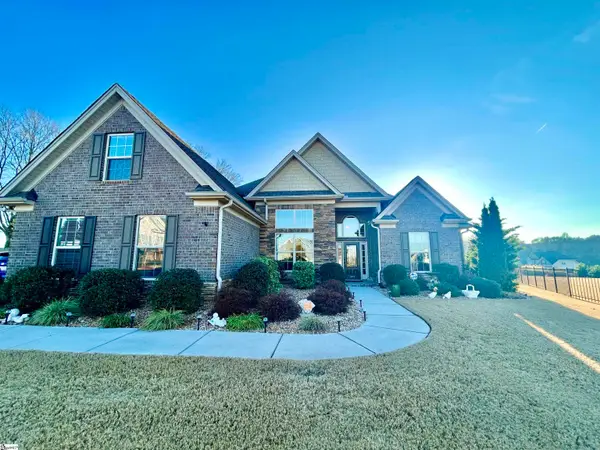 $689,900Active3 beds 3 baths
$689,900Active3 beds 3 baths402 Meadpwcroft Lane, Simpsonville, SC 29681
MLS# 1578527Listed by: BISHOP REAL ESTATE SERVICES - New
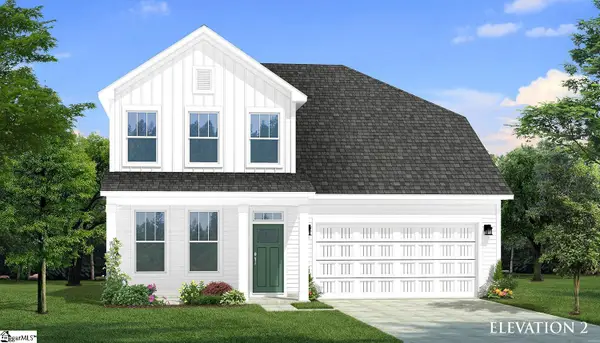 $463,990Active5 beds 4 baths
$463,990Active5 beds 4 baths219 Moorish Circle, Simpsonville, SC 29681
MLS# 1578494Listed by: DRB GROUP SOUTH CAROLINA, LLC - New
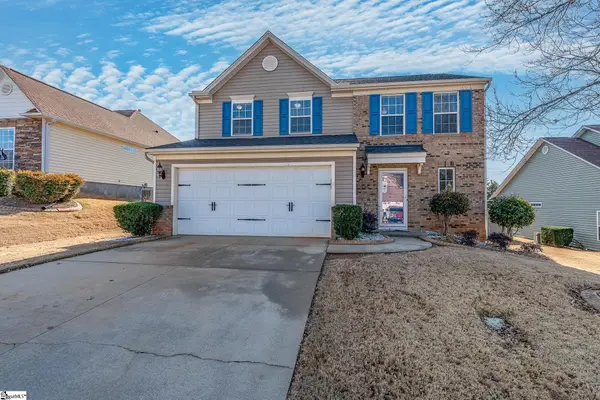 $334,900Active3 beds 3 baths
$334,900Active3 beds 3 baths141 Saint Johns Street, Simpsonville, SC 29680
MLS# 1578496Listed by: CAROLINA MOVES, LLC - New
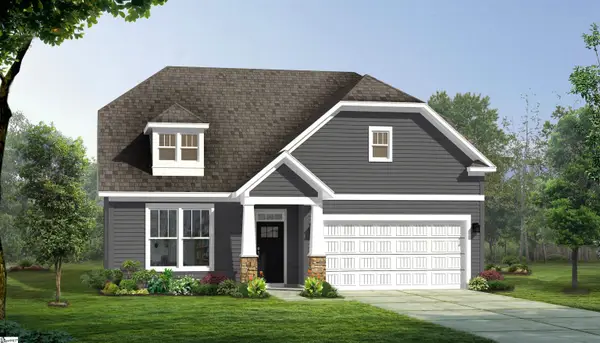 $419,990Active3 beds 3 baths
$419,990Active3 beds 3 baths117 Moorish Circle, Simpsonville, SC 29681
MLS# 1578497Listed by: DRB GROUP SOUTH CAROLINA, LLC - Open Sun, 1 to 3pmNew
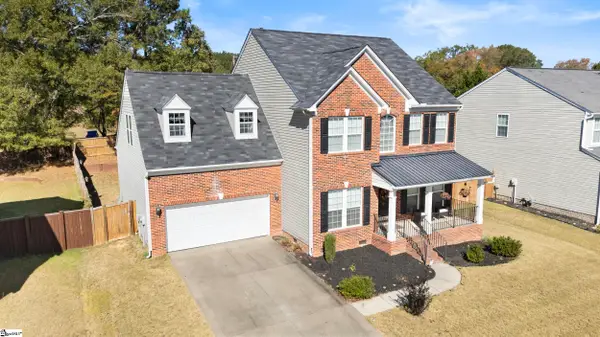 $484,900Active5 beds 3 baths
$484,900Active5 beds 3 baths10 Ridgeleigh Way, Simpsonville, SC 29681
MLS# 1578485Listed by: RE/MAX REACH - New
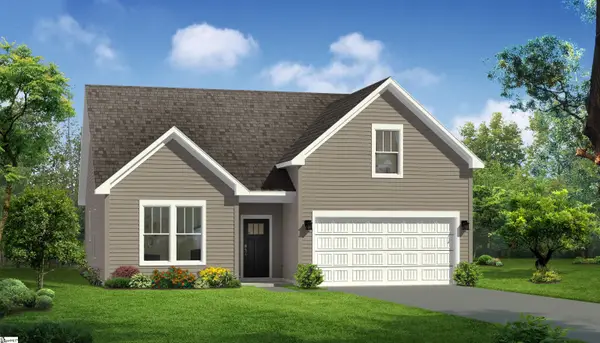 $359,990Active3 beds 3 baths
$359,990Active3 beds 3 baths103 Avocado Court, Simpsonville, SC 29681
MLS# 1578480Listed by: DRB GROUP SOUTH CAROLINA, LLC - New
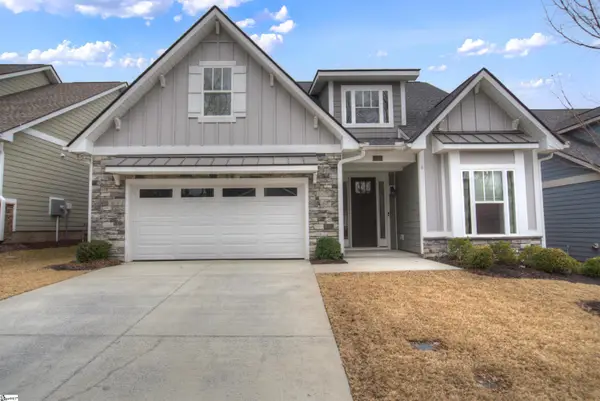 $485,000Active4 beds 3 baths
$485,000Active4 beds 3 baths12 Cromarty Lane, Simpsonville, SC 29681
MLS# 1578462Listed by: COLDWELL BANKER CAINE/WILLIAMS
