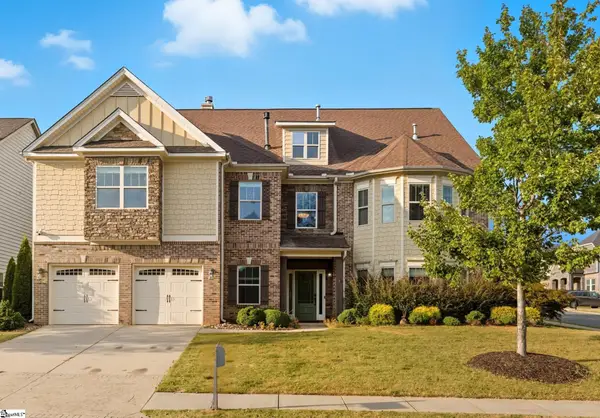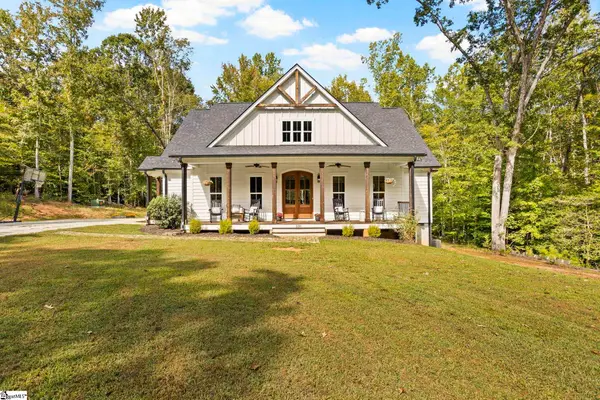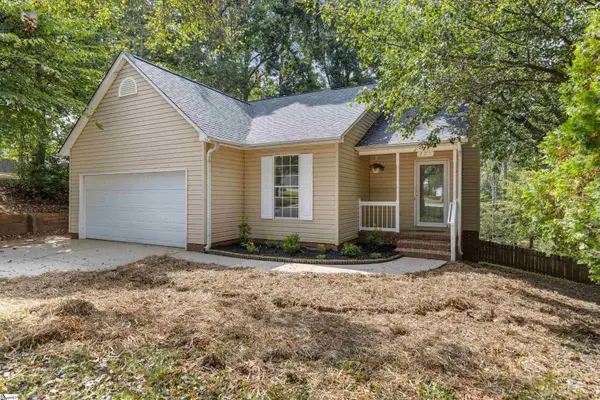104 Eclipse Street, Simpsonville, SC 29680
Local realty services provided by:Better Homes and Gardens Real Estate Palmetto
104 Eclipse Street,Simpsonville, SC 29680
$434,860
- 5 Beds
- 4 Baths
- - sq. ft.
- Single family
- Active
Upcoming open houses
- Sat, Sep 2711:00 am - 05:00 pm
- Sun, Sep 2801:00 pm - 05:00 pm
- Mon, Sep 2901:00 pm - 05:00 pm
- Tue, Sep 3011:00 am - 01:00 pm
Listed by:john dinnen
Office:sm south carolina brokerage, l
MLS#:1555759
Source:SC_GGAR
Price summary
- Price:$434,860
- Monthly HOA dues:$37.92
About this home
Welcome to the Crown Pointe neighborhood! Here you will find the stunning Shiloh floorplan which is nicely situated on a corner homesite with a 2-car garage! The main floor is the setting for most of the action. You are welcomed with a study for relaxing or working, a formal dining room, and a huge kitchen where you can enjoy breakfast at the breakfast room with family or friends. But that's not all! There is more space in the large family room which is right off of the kitchen showcasing an open concept which leads into a covered patio! If that isn't enough, we have more! There is also a bedroom on the first floor which has easy access to the full bathroom downstairs. Head upstairs, and you will find 4 more bedrooms which includes the Primary suite fully equipped with a private bath, large walk-in closet, and a sitting area! Crown Pointe offers easy access to Mauldin, Simpsonville, and Downtown Greenville. You'll love this convenient location, which puts you in the center of all the best dining, shopping, and entertainment options.
Contact an agent
Home facts
- Year built:2024
- Listing ID #:1555759
- Added:148 day(s) ago
- Updated:September 26, 2025 at 02:59 PM
Rooms and interior
- Bedrooms:5
- Total bathrooms:4
- Full bathrooms:4
Heating and cooling
- Cooling:Electric
- Heating:Natural Gas
Structure and exterior
- Roof:Architectural
- Year built:2024
- Lot area:0.16 Acres
Schools
- High school:Hillcrest
- Middle school:Hillcrest
- Elementary school:Greenbrier
Utilities
- Water:Public
- Sewer:Public Sewer
Finances and disclosures
- Price:$434,860
New listings near 104 Eclipse Street
- New
 $724,900Active5 beds 5 baths
$724,900Active5 beds 5 baths2 Quiet Creek Court, Simpsonville, SC 29681
MLS# 1570528Listed by: ALLEN TATE CO. - GREENVILLE - New
 $815,000Active3 beds 3 baths
$815,000Active3 beds 3 baths330 New Harrison Bridge Road, Simpsonville, SC 29680
MLS# 1570518Listed by: GREENLEAF REALTY - New
 $300,000Active3 beds 2 baths
$300,000Active3 beds 2 baths225 Clear Lake Drive, Simpsonville, SC 29680
MLS# 1570519Listed by: RE/MAX MOVES FOUNTAIN INN - New
 $215,000Active4 beds 2 baths
$215,000Active4 beds 2 baths4 Cloverdale Court, Simpsonville, SC 29681
MLS# 1570510Listed by: COLDWELL BANKER REALTY - New
 $375,000Active4 beds 2 baths
$375,000Active4 beds 2 baths203 W Fernwood Road, Simpsonville, SC 29681
MLS# 1570511Listed by: DEL-CO REALTY GROUP, INC. - New
 $359,900Active4 beds 2 baths
$359,900Active4 beds 2 baths102 Blue Heron Circle, Simpsonville, SC 29680
MLS# 1570489Listed by: BHHS C DAN JOYNER - ANDERSON - New
 $475,000Active3 beds 3 baths
$475,000Active3 beds 3 baths104 Gilden Lane, Simpsonville, SC 29681
MLS# 1570491Listed by: RE/MAX REACH - New
 $749,000Active4 beds 3 baths
$749,000Active4 beds 3 baths117 Carsons Pond Drive, Simpsonville, SC 29681
MLS# 1570477Listed by: CYNOSURE REALTY LLC - New
 $425,000Active4 beds 3 baths
$425,000Active4 beds 3 baths121 Belle Oaks Drive, Simpsonville, SC 29680
MLS# 1570472Listed by: AKERS AND ASSOCIATES - New
 $479,500Active3 beds 2 baths1,876 sq. ft.
$479,500Active3 beds 2 baths1,876 sq. ft.131 Wilbon Circle, Simpsonville, SC 29681
MLS# 328200Listed by: THE GALLO COMPANY
