104 Gilderview Drive, Simpsonville, SC 29681
Local realty services provided by:Better Homes and Gardens Real Estate Young & Company
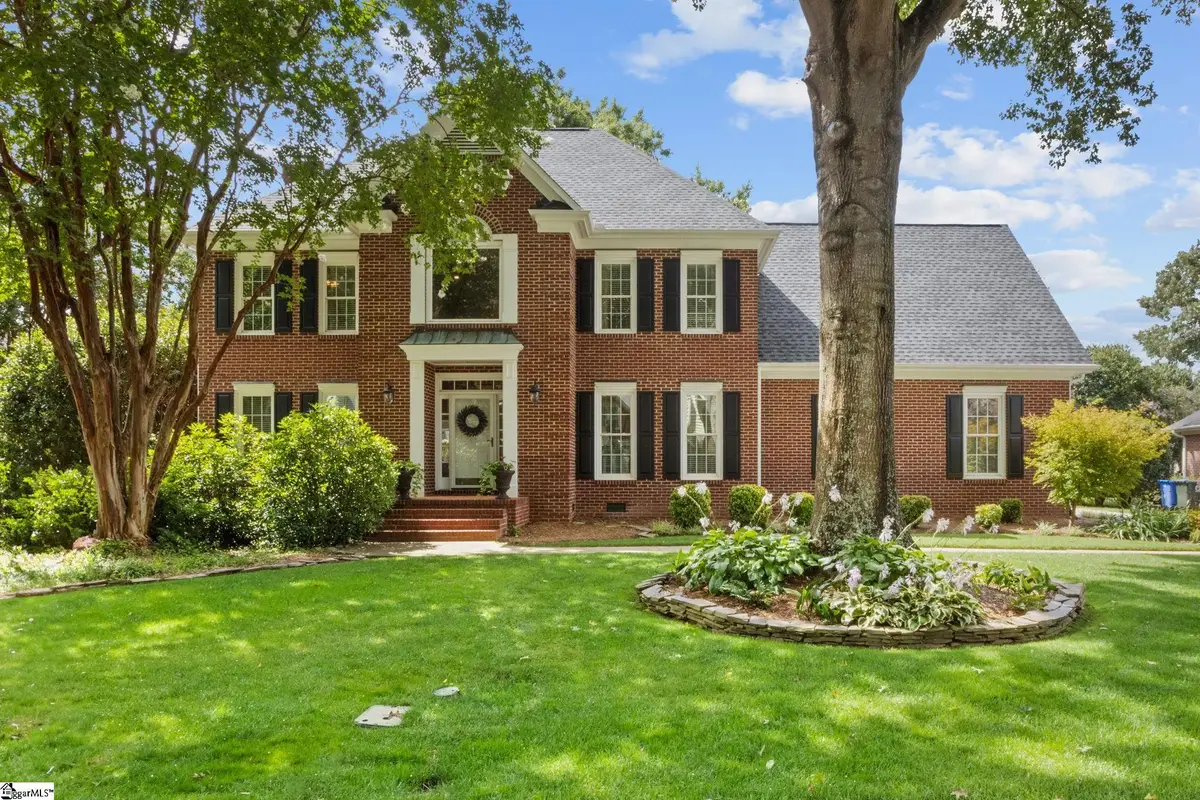
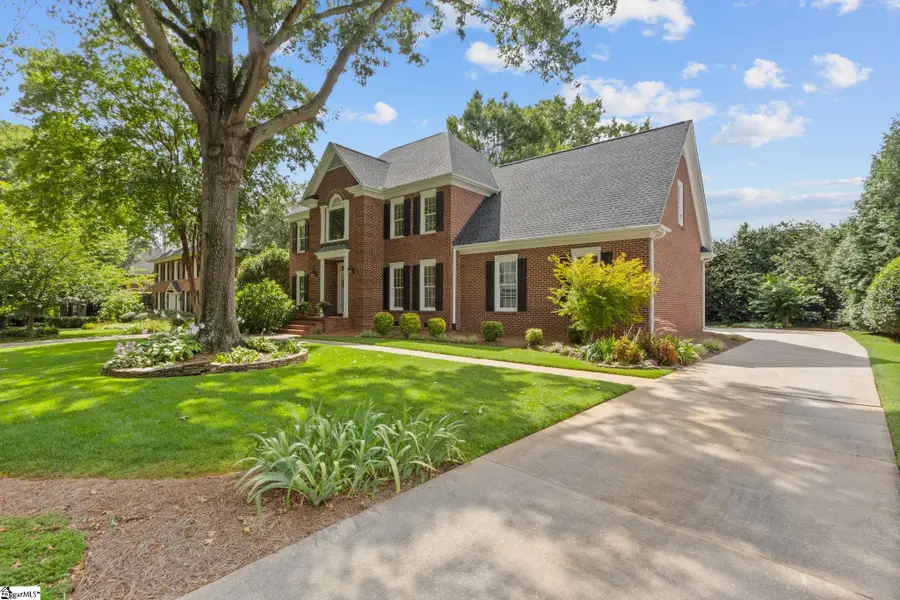
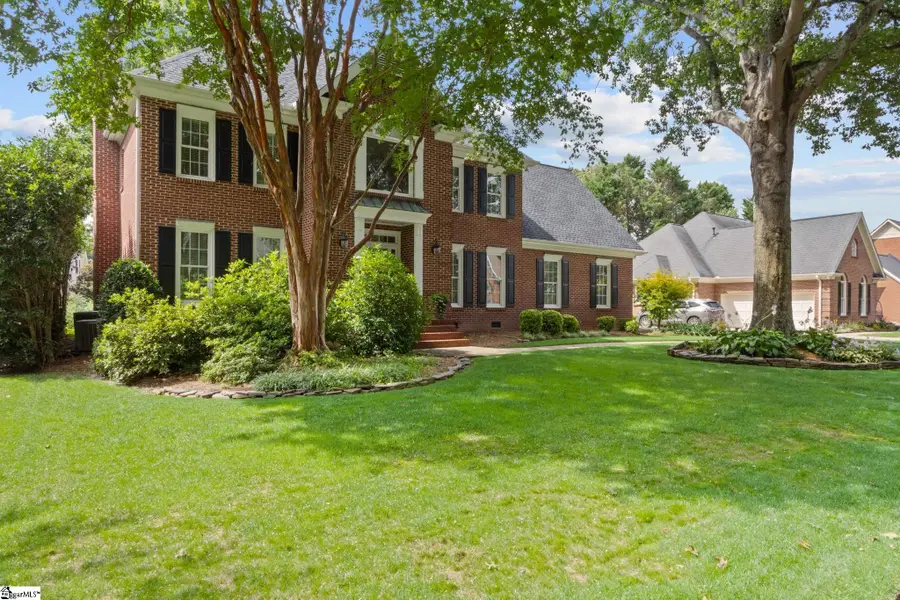
104 Gilderview Drive,Simpsonville, SC 29681
$725,000
- 4 Beds
- 3 Baths
- - sq. ft.
- Single family
- Active
Listed by:jennifer r wilson
Office:coldwell banker caine/williams
MLS#:1565797
Source:SC_GGAR
Price summary
- Price:$725,000
- Monthly HOA dues:$84.08
About this home
Welcome to this 4BR,2.5BA custom brick home in sought-after River Walk. 4th bedroom is oversized and can easily be used as a flex room. As you walk thru the front door you are greeted by a beautiful two story foyer with large window. The dining room (or office) is just off the foyer and circles nicely around to the kitchen. The living room has been opened up to flow into the family room, making this space open, bright, and the perfect floorplan for family gatherings or entertaining friends. The fireplace has gas logs and provides a cozy space during those chilly fall/winter evenings. Just off the family room, a French door leads to an amazing screened porch with a vaulted, beadboard ceiling. This part of the home is a favorite for the sellers as it is a private retreat that can be used almost all year. The perfect spot to enjoy a morning cup of coffee.... or afternoon beverage while grilling on the oversized back deck. A natural gas line has been installed on deck to make your grilling easy. Back inside, the kitchen has granite countertops, tile backsplash, under cabinet lighting, stainless appliances, and ample cabinetry. Bar seating allows for 4 stools. The bright, eat-in breakfast area has a large bay window overlook a meticulously kept, level backyard. Also on the main level is a walk-in laundry room and ½ bath. All bedrooms are on second level. The master has a bay window, tray ceiling, and pocket door leading to a master on-suite with dual closets, a floor to ceiling tiled shower with pebbled floor, separate jetted tub, and linen closet. One of the secondary bedrooms upstairs is oversized and could easily be used as a flex space! The hall bath has recently been updated and gorgeous! New recessed lighting thru-out home. Roof is less than a year old. Brand new carpet on second level. Enjoy the second-to-none amenities of Riverwalk!! An amazing walking trail, pool, kiddy pool, tennis/pickleball courts, playground, clubhouse, swim team for the children. WELCOME HOME!
Contact an agent
Home facts
- Year built:1990
- Listing Id #:1565797
- Added:6 day(s) ago
- Updated:August 08, 2025 at 03:39 PM
Rooms and interior
- Bedrooms:4
- Total bathrooms:3
- Full bathrooms:2
- Half bathrooms:1
Heating and cooling
- Cooling:Electric
- Heating:Forced Air, Natural Gas
Structure and exterior
- Roof:Architectural
- Year built:1990
- Lot area:0.3 Acres
Schools
- High school:Mauldin
- Middle school:Mauldin
- Elementary school:Monarch
Utilities
- Water:Public
- Sewer:Public Sewer
Finances and disclosures
- Price:$725,000
- Tax amount:$2,143
New listings near 104 Gilderview Drive
- New
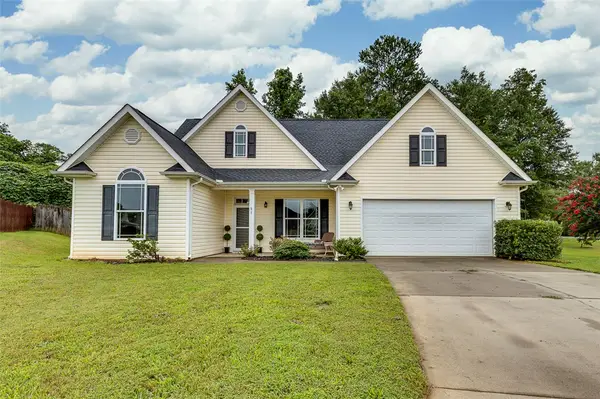 $345,000Active3 beds 2 baths1,642 sq. ft.
$345,000Active3 beds 2 baths1,642 sq. ft.7 Cabrini Court, Simpsonville, SC 29680
MLS# 20291316Listed by: BHHS C DAN JOYNER - ANDERSON - New
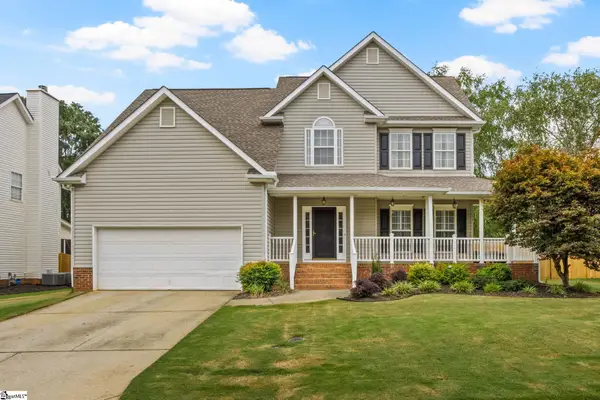 $425,000Active4 beds 3 baths
$425,000Active4 beds 3 baths124 Summer Hill Road, Simpsonville, SC 29681
MLS# 1566374Listed by: KELLER WILLIAMS DRIVE - New
 $795,000Active6 beds 5 baths
$795,000Active6 beds 5 baths1007 River Walk Drive, Simpsonville, SC 29681
MLS# 1566389Listed by: COLDWELL BANKER CAINE/WILLIAMS - New
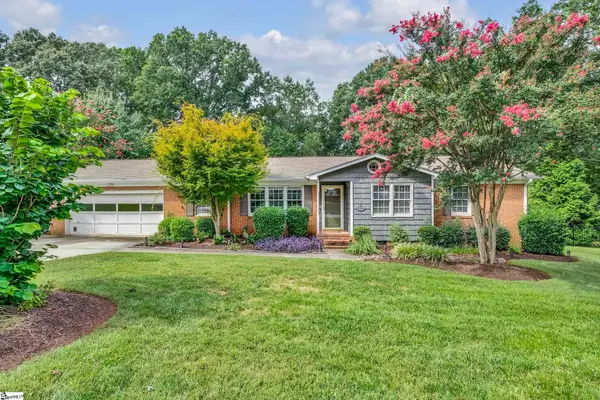 $315,000Active3 beds 2 baths
$315,000Active3 beds 2 baths104 Delmar Drive, Simpsonville, SC 29680
MLS# 1566364Listed by: COLDWELL BANKER CAINE/WILLIAMS - New
 $515,000Active4 beds 4 baths
$515,000Active4 beds 4 baths217 Lovelace Court, Simpsonville, SC 29681
MLS# 1566365Listed by: COMPASS CAROLINAS, LLC - New
 $410,000Active3 beds 3 baths
$410,000Active3 beds 3 baths5 Grayhawk Way, Simpsonville, SC 29681
MLS# 1566362Listed by: BLUEFIELD REALTY GROUP - Open Sat, 2 to 4pmNew
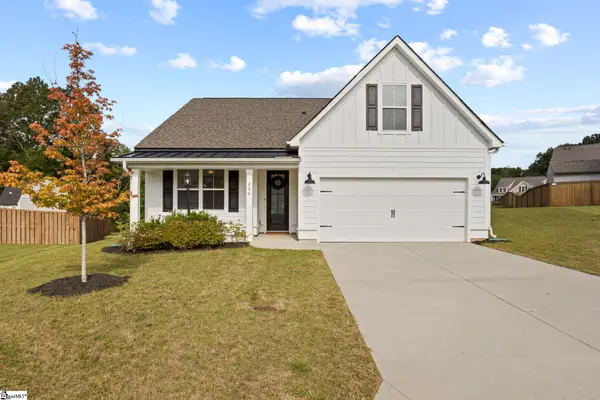 $400,000Active3 beds 2 baths
$400,000Active3 beds 2 baths204 Port Hudson Court, Simpsonville, SC 29680
MLS# 1566350Listed by: ALLEN TATE GREENVILLE WEST END - New
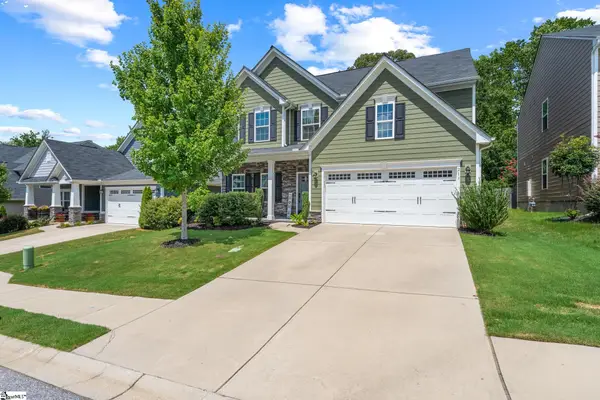 $439,900Active3 beds 3 baths
$439,900Active3 beds 3 baths214 Limberlock Way, Simpsonville, SC 29681
MLS# 1566352Listed by: KELLER WILLIAMS REALTY - Open Fri, 3 to 6pmNew
 $389,900Active4 beds 3 baths
$389,900Active4 beds 3 baths214 Appomattox Drive, Simpsonville, SC 29681
MLS# 1566332Listed by: BLACKSTREAM INTERNATIONAL RE - New
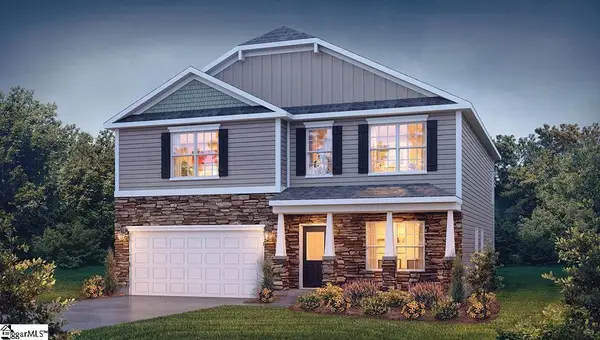 $386,590Active4 beds 3 baths
$386,590Active4 beds 3 baths309 Silicon Drive, Simpsonville, SC 29680
MLS# 1566333Listed by: D.R. HORTON

