106 Chestnut Pond Lane, Simpsonville, SC 29681
Local realty services provided by:Better Homes and Gardens Real Estate Palmetto
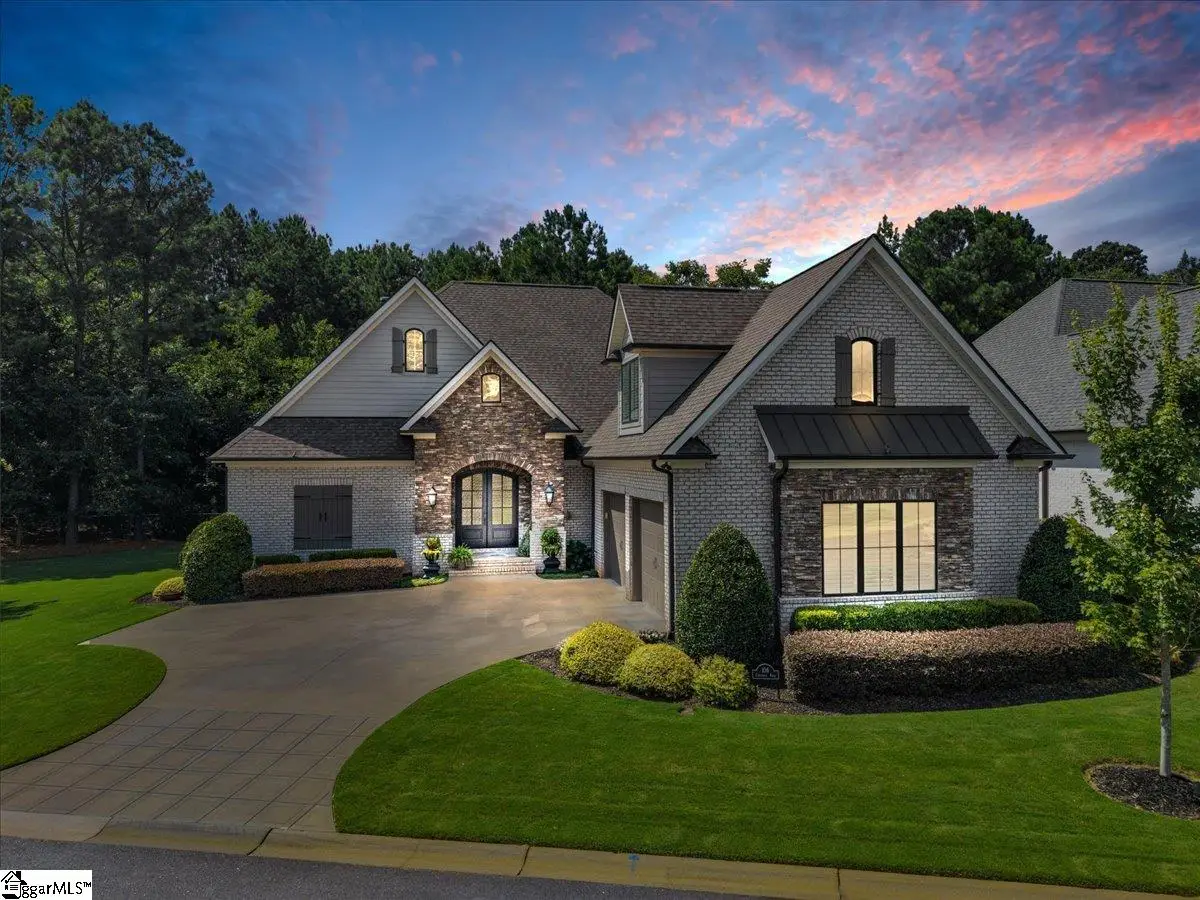
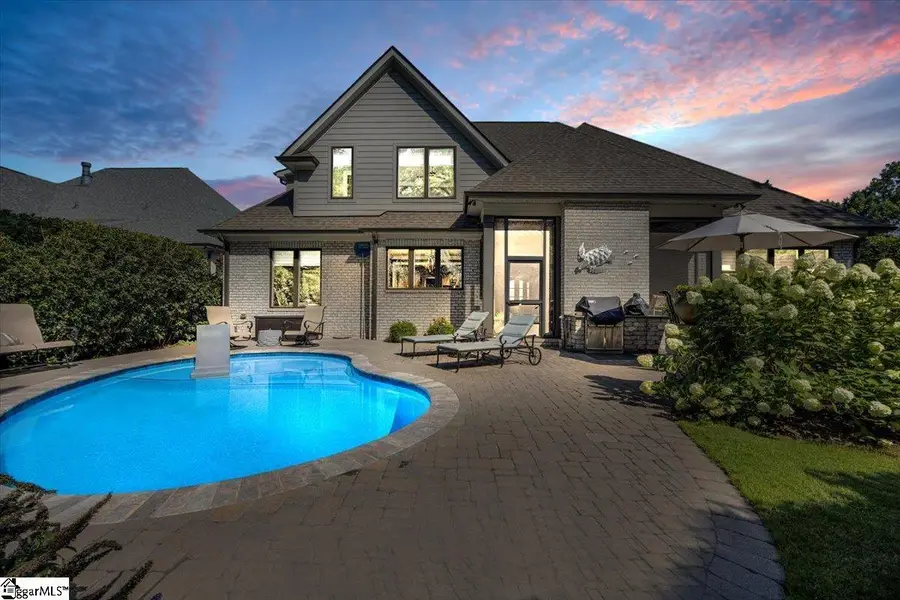
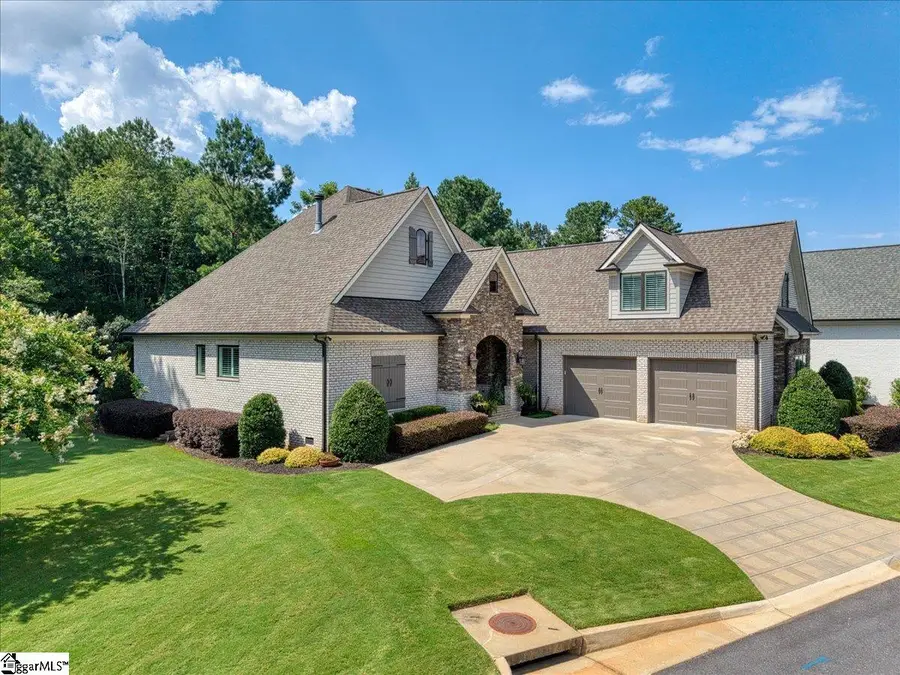
106 Chestnut Pond Lane,Simpsonville, SC 29681
$1,420,000
- 4 Beds
- 3 Baths
- - sq. ft.
- Single family
- Pending
Listed by:jacqueline anderson
Office:that realty group
MLS#:1564454
Source:SC_GGAR
Price summary
- Price:$1,420,000
- Monthly HOA dues:$292.33
About this home
Welcome to this fabulous, four-bedroom luxury home nestled in the prestigious, gated Chestnut Pond community, offering walking trails and a 3-acre pond. This premium, corner lot is located next to a pocket park with a heavily wooded area to the rear of the property, giving you seclusion yet close to all the conveniences in the Five Forks area. Designed with both style and comfort in mind, this home features an open floor plan with many high-end finishes, casement windows, custom cabinetry, and window treatments (including Silhouette Shades) throughout. As you enter the home, you will be welcomed by the inviting living and dining areas with a beautiful stone fireplace and stained coffered ceiling. The chef’s kitchen is equipped with top-of-the-line appliances and a large central island giving ample space for cooking and entertaining. The main level primary suite features a tray ceiling, a large, customized walk-in closet with the ensuite bathroom yielding a spa-like bath with a soaking tub, doorless walk-in shower, separate water closet, and generous granite counter space. A convenient guest bedroom on the main floor doubles as an office overlooking the beautiful backyard. One of the home’s most inviting features is the enclosed, screened porch with a stone fireplace leading to the immaculately landscaped backyard. You will enjoy your own private oasis with a heated kidney-shaped, salt-water, in-ground gunite pool with colored lighting and water features, an outdoor grilling area surrounded by a private patio with concrete pavers for lounging and sunbathing. Upstairs are two generously sized bedrooms adjoined by a jack and jill bathroom and an oversized bonus room with walk-in conditioned storage space. The large open walk-in attic could be the perfect, future theatre room if your heart desires. The oversized two-car garage, with independent overhead doors, epoxy-coated flooring and custom cabinets, provides ample working and storage space. Additional features include a large laundry room with hidden storage, drop zone, walk-in pantry, security system with cameras, internet access points, zoned heating and cooling, central vacuum system, night lights around the perimeter of the home as well as custom-sized hardwood flooring. This home is truly a sanctuary, blending luxury and comfort with every modern amenity you desire. Don’t miss the opportunity to make this extraordinary property, on the best lot in the neighborhood, your own!
Contact an agent
Home facts
- Year built:2017
- Listing Id #:1564454
- Added:19 day(s) ago
- Updated:August 04, 2025 at 03:19 PM
Rooms and interior
- Bedrooms:4
- Total bathrooms:3
- Full bathrooms:3
Heating and cooling
- Cooling:Electric
- Heating:Electric, Forced Air, Multi-Units, Natural Gas
Structure and exterior
- Roof:Architectural
- Year built:2017
- Lot area:0.2 Acres
Schools
- High school:Mauldin
- Middle school:Mauldin
- Elementary school:Monarch
Utilities
- Water:Public
- Sewer:Public Sewer
Finances and disclosures
- Price:$1,420,000
- Tax amount:$4,936
New listings near 106 Chestnut Pond Lane
- Open Sun, 2 to 4pmNew
 $429,900Active4 beds 3 baths
$429,900Active4 beds 3 baths5 Foxbourne Way, Simpsonville, SC 29681
MLS# 1566396Listed by: BHHS C DAN JOYNER - MIDTOWN - New
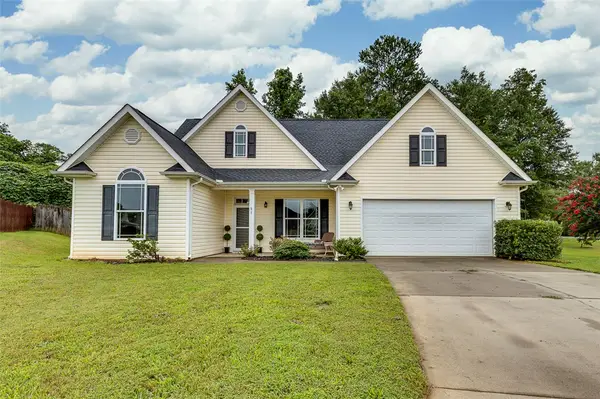 $345,000Active3 beds 2 baths1,642 sq. ft.
$345,000Active3 beds 2 baths1,642 sq. ft.7 Cabrini Court, Simpsonville, SC 29680
MLS# 20291316Listed by: BHHS C DAN JOYNER - ANDERSON - New
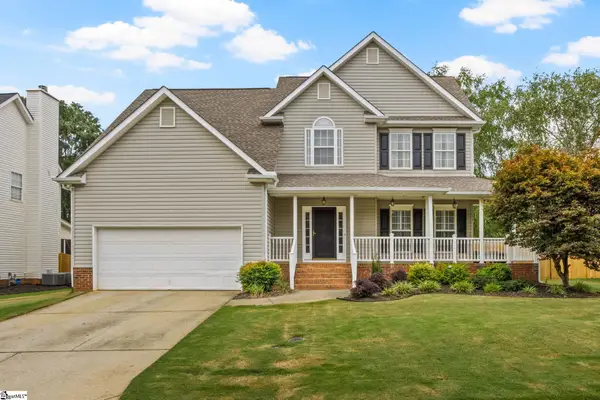 $425,000Active4 beds 3 baths
$425,000Active4 beds 3 baths124 Summer Hill Road, Simpsonville, SC 29681
MLS# 1566374Listed by: KELLER WILLIAMS DRIVE - New
 $795,000Active6 beds 5 baths
$795,000Active6 beds 5 baths1007 River Walk Drive, Simpsonville, SC 29681
MLS# 1566389Listed by: COLDWELL BANKER CAINE/WILLIAMS - New
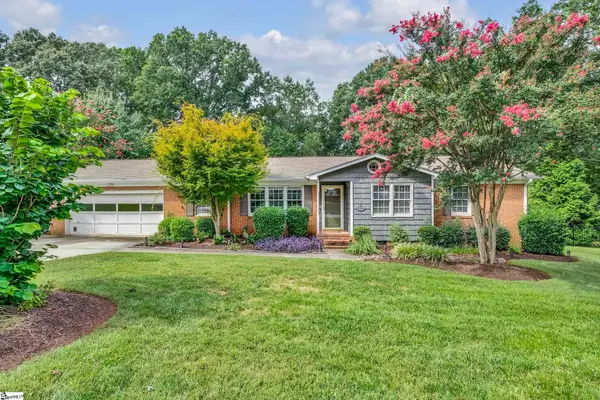 $315,000Active3 beds 2 baths
$315,000Active3 beds 2 baths104 Delmar Drive, Simpsonville, SC 29680
MLS# 1566364Listed by: COLDWELL BANKER CAINE/WILLIAMS - New
 $515,000Active4 beds 4 baths
$515,000Active4 beds 4 baths217 Lovelace Court, Simpsonville, SC 29681
MLS# 1566365Listed by: COMPASS CAROLINAS, LLC - New
 $410,000Active3 beds 3 baths
$410,000Active3 beds 3 baths5 Grayhawk Way, Simpsonville, SC 29681
MLS# 1566362Listed by: BLUEFIELD REALTY GROUP - Open Sat, 2 to 4pmNew
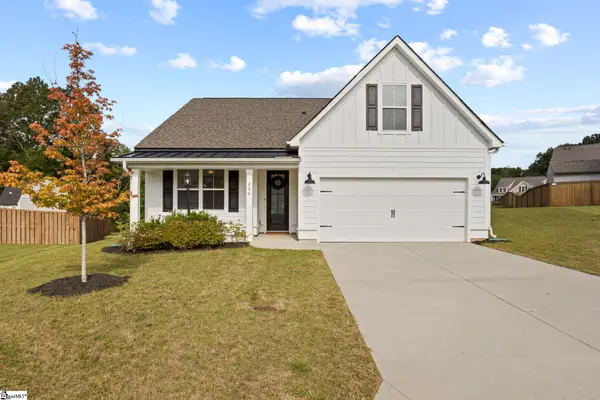 $400,000Active3 beds 2 baths
$400,000Active3 beds 2 baths204 Port Hudson Court, Simpsonville, SC 29680
MLS# 1566350Listed by: ALLEN TATE GREENVILLE WEST END - New
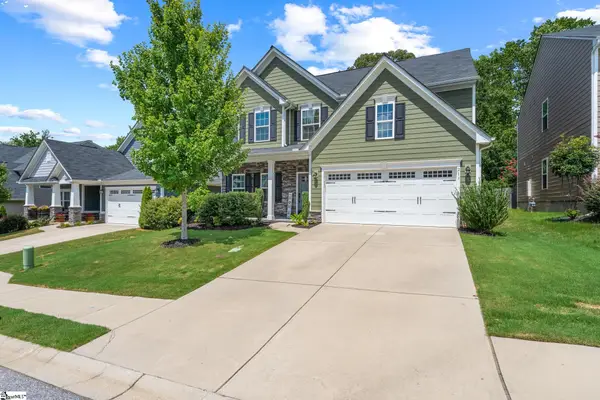 $439,900Active3 beds 3 baths
$439,900Active3 beds 3 baths214 Limberlock Way, Simpsonville, SC 29681
MLS# 1566352Listed by: KELLER WILLIAMS REALTY - Open Fri, 3 to 6pmNew
 $389,900Active4 beds 3 baths
$389,900Active4 beds 3 baths214 Appomattox Drive, Simpsonville, SC 29681
MLS# 1566332Listed by: BLACKSTREAM INTERNATIONAL RE

