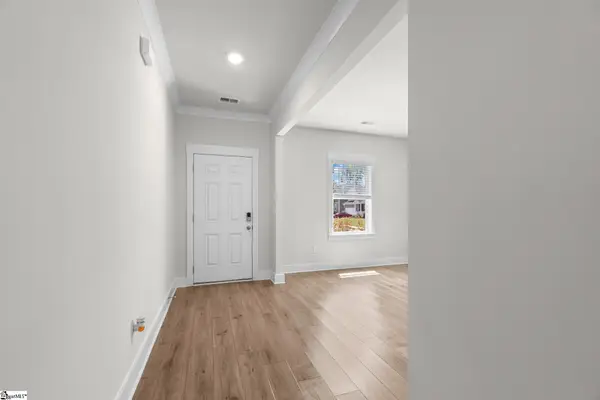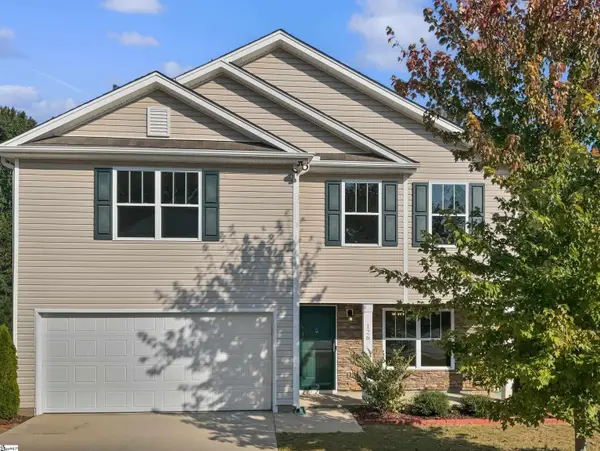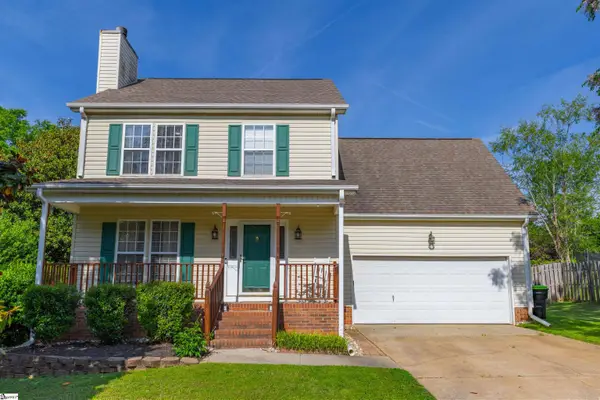107 Young Harris Drive, Simpsonville, SC 29681
Local realty services provided by:Better Homes and Gardens Real Estate Medley
Listed by:rob bradley
Office:lake life realty - anderson
MLS#:20290079
Source:SC_AAR
Price summary
- Price:$350,000
- Price per sq. ft.:$179.3
- Monthly HOA dues:$40.42
About this home
Job transfer-seller motivated! Home is now vacant and ready to move in! Priced below appraisal!
Welcome Home to 107 Young Harris Drive in The Manor at Twin Creek neighborhood of Simpsonville. Offering amenities including a pool, playground & walking paths to keep young & mature busy. Our Featured home is a wonderful 3 bedroom 2.5 bathroom two story with all bedrooms up. Downstairs is a large living room leading to the combo family/dining/eat in kitchen. Walk in pantry just off the kitchen that features stainless appliances and granite countertops. The adjacent laundry/mud room has overhead cabinets and shoe storage that leads to the 2 car garage. Upstairs has another large area that could be a sitting/play area or possible 2nd living/tv room. Two bedrooms and full bath along with the masters suite with separate shower/tub & dual vanities. The fenced in back yard features a covered patio for enjoying the outdoors and utility shed for your lawn & garden tools.
Contact an agent
Home facts
- Year built:2013
- Listing ID #:20290079
- Added:75 day(s) ago
- Updated:September 29, 2025 at 02:45 PM
Rooms and interior
- Bedrooms:3
- Total bathrooms:3
- Full bathrooms:2
- Half bathrooms:1
- Living area:1,952 sq. ft.
Heating and cooling
- Cooling:Central Air, Electric
- Heating:Central, Gas
Structure and exterior
- Roof:Architectural, Shingle
- Year built:2013
- Building area:1,952 sq. ft.
Schools
- High school:Fountain Inn High
- Middle school:Rudolph Gordon Middle
- Elementary school:Rudolph Gordon
Utilities
- Water:Public
- Sewer:Public Sewer
Finances and disclosures
- Price:$350,000
- Price per sq. ft.:$179.3
New listings near 107 Young Harris Drive
- New
 $445,000Active5 beds 4 baths
$445,000Active5 beds 4 baths30 Shorncliffe Road, Simpsonville, SC 29680
MLS# 1570718Listed by: JPAR MAGNOLIA GROUP GREENVILLE - New
 $249,900Active3 beds 2 baths
$249,900Active3 beds 2 baths213 W Trade Street, Simpsonville, SC 29681
MLS# 1570694Listed by: BHHS C DAN JOYNER - MIDTOWN - New
 $456,000Active5 beds 3 baths
$456,000Active5 beds 3 baths112 Woodcross Drive, Simpsonville, SC 29681
MLS# 1570661Listed by: BHHS C DAN JOYNER - AUGUSTA RD - New
 $65,000Active0.78 Acres
$65,000Active0.78 Acres39 Windy Lane, Simpsonville, SC 29681
MLS# 1570650Listed by: KELLER WILLIAMS GREENVILLE CENTRAL - New
 $425,000Active4 beds 3 baths
$425,000Active4 beds 3 baths20 Red Jonathan Court, Simpsonville, SC 29681
MLS# 1570614Listed by: BHHS C.DAN JOYNER-WOODRUFF RD - New
 $339,900Active4 beds 3 baths2,608 sq. ft.
$339,900Active4 beds 3 baths2,608 sq. ft.209 Winespring Place, Simpsonville, SC 29681
MLS# 20293031Listed by: EXP REALTY - CLEVER PEOPLE - New
 $395,000Active4 beds 3 baths
$395,000Active4 beds 3 baths108 Brown Lane, Simpsonville, SC 29681
MLS# 1570598Listed by: REAL GVL/REAL BROKER, LLC - New
 $323,000Active4 beds 3 baths
$323,000Active4 beds 3 baths126 Blue Springs Way, Simpsonville, SC 29680
MLS# 1570604Listed by: OPENDOOR BROKERAGE - New
 $322,000Active3 beds 3 baths
$322,000Active3 beds 3 baths5 Teakwood Cove, Simpsonville, SC 29680
MLS# 1570554Listed by: BHHS C DAN JOYNER - MIDTOWN - New
 $440,000Active3 beds 3 baths
$440,000Active3 beds 3 baths206 Squires Creek Road, Simpsonville, SC 29681
MLS# 1570569Listed by: SCOTT REALTY LTD CO
