108 Foxhill Drive, Simpsonville, SC 29681
Local realty services provided by:Better Homes and Gardens Real Estate Palmetto
108 Foxhill Drive,Simpsonville, SC 29681
$649,000
- 5 Beds
- 4 Baths
- - sq. ft.
- Single family
- Active
Listed by: susan m mcmillen
Office: allen tate co. - greenville
MLS#:1568516
Source:SC_GGAR
Price summary
- Price:$649,000
- Monthly HOA dues:$55
About this home
HOME SWEET HOME at 108 Foxhill Drive!! This 5BR/3.5BA beauty with THREE-car garage is conveniently located in the highly desirable community of Kings Crossing near downtown Simpsonville, SC! With lovely features and a coveted 3600+sf floor plan, you won't want to miss this perfect home option! The expanded parking, brick and stone accent, and rocking-chair front porch welcome you home here. Stepping into the hardwood (spanning the living areas of the main level) foyer, a flex room to the left can be used as a second living room, a formal dining room, or an at-home office! The great room features a coffered ceiling and stone, gas log fireplace and directly opens for entertaining from the kitchen/breakfast area. This beautiful kitchen boasts all the bells and whistles... a large center island, granite countertops with tile backsplash, a gas stove top, double ovens, coffee bar area, plus a spacious adjoining breakfast area. (Note: cabinetry in breakfast area does not convey.) The walk-in customized pantry is a DREAM-COME-TRUE with a cubby/sitting area enroute to the the three-car garage! Conveniently off the kitchen, you will appreciate this custom laundry as well with extra built-ins, stackable washer/dryer area (although can still be side by side units if desired) and enough space for an additional freezer also! A sweet updated half bath is adjacent for visitors. The PRIMARY SUITE ON MAIN is a wonderful part of this layout. This spacious suite includes lots of natural window lighting, a trey ceiling, a private bath with garden tub, separate tile shower, dual sinks, and customized walk-in closet! WOW!!!! Heading upstairs, you will appreciate FOUR nicely proportioned bedrooms with great closets and special ceiling features plus two "Jack-n-Jill" baths AND an amazing LOFT/FLEX ROOM! Don't miss the second laundry room upstairs or use as an extra large storage room--great for your holiday stash! Outdoor living is just a awesome here with an extended and enhanced covered patio, a playset, full irrigation, and privacy fence!! This home is a MUST-SEE and DO NOT MISS! An easy drive to dining in downtown Simpsonville, shopping on Woodruff Road, or quick access to interstates to downtown Greenville! Come home to 108 Foxhill Drive TODAY!
Contact an agent
Home facts
- Year built:2017
- Listing ID #:1568516
- Added:105 day(s) ago
- Updated:December 20, 2025 at 01:06 PM
Rooms and interior
- Bedrooms:5
- Total bathrooms:4
- Full bathrooms:3
- Half bathrooms:1
Heating and cooling
- Cooling:Electric
- Heating:Multi-Units, Natural Gas
Structure and exterior
- Roof:Architectural
- Year built:2017
- Lot area:0.22 Acres
Schools
- High school:Hillcrest
- Middle school:Bryson
- Elementary school:Bryson
Utilities
- Water:Public
- Sewer:Public Sewer
Finances and disclosures
- Price:$649,000
- Tax amount:$1,956
New listings near 108 Foxhill Drive
- New
 $302,600Active3 beds 2 baths
$302,600Active3 beds 2 baths7 Burge Court, Simpsonville, SC 29681
MLS# 1577485Listed by: COLDWELL BANKER CAINE/WILLIAMS - New
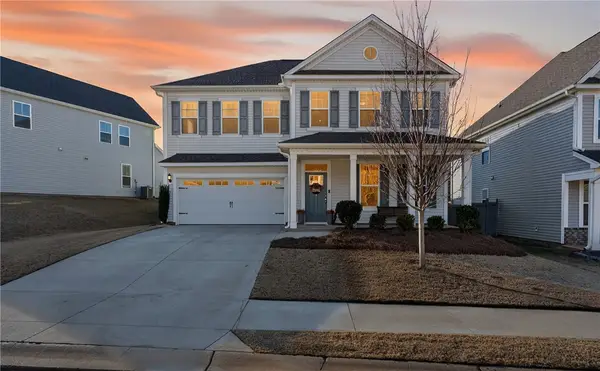 $479,000Active5 beds 3 baths
$479,000Active5 beds 3 baths109 Woodcross Drive, Simpsonville, SC 29681
MLS# 20295665Listed by: COLDWELL BANKER CAINE/WILLIAMS - New
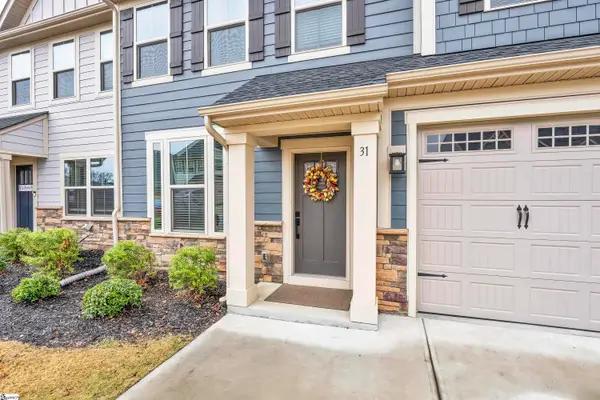 $335,000Active3 beds 3 baths
$335,000Active3 beds 3 baths31 Moss Hollow Way, Simpsonville, SC 29680
MLS# 1577456Listed by: COLDWELL BANKER CAINE/WILLIAMS - New
 $425,000Active4 beds 3 baths
$425,000Active4 beds 3 baths124 Garfield Lane, Simpsonville, SC 29681-3867
MLS# 1577419Listed by: BHHS C DAN JOYNER - MIDTOWN - New
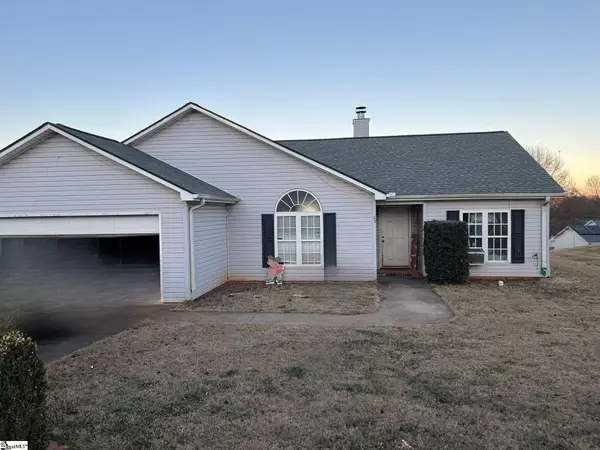 $199,900Active3 beds 2 baths
$199,900Active3 beds 2 baths25 Trumpeter Lane, Simpsonville, SC 29680
MLS# 1577406Listed by: KELLER WILLIAMS GREENVILLE CENTRAL - New
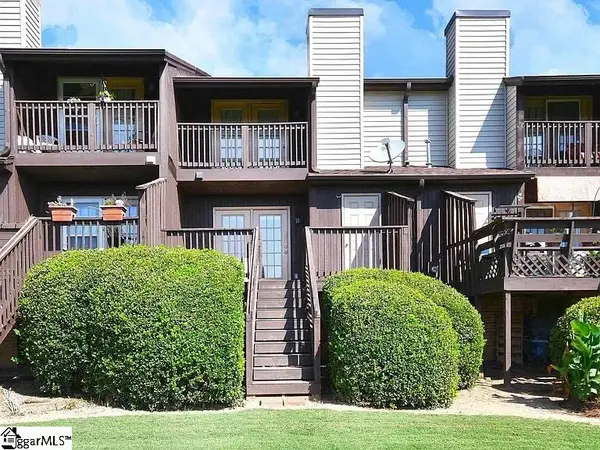 $218,000Active2 beds 3 baths
$218,000Active2 beds 3 baths3210 Bethel Road #Unit 49, Simpsonville, SC 29681
MLS# 1577403Listed by: HIVE REALTY, LLC - New
 $363,492Active4 beds 3 baths
$363,492Active4 beds 3 baths112 Wilson School Street, Simpsonville, SC 29681
MLS# 1577397Listed by: DFH REALTY GEORGIA, LLC - New
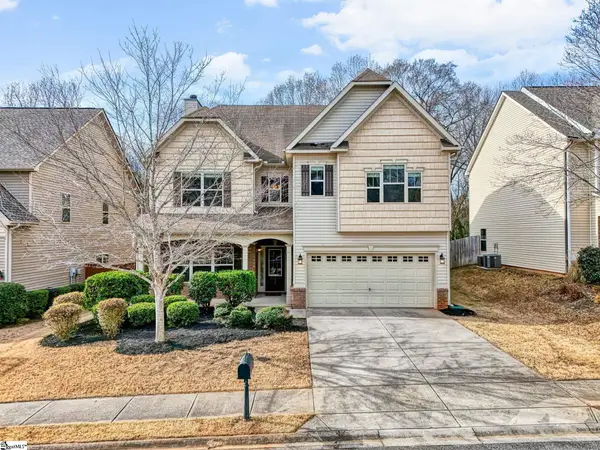 $445,000Active4 beds 3 baths
$445,000Active4 beds 3 baths258 Meadow Blossom Way, Simpsonville, SC 29681
MLS# 1577391Listed by: WETZEL REALTY - New
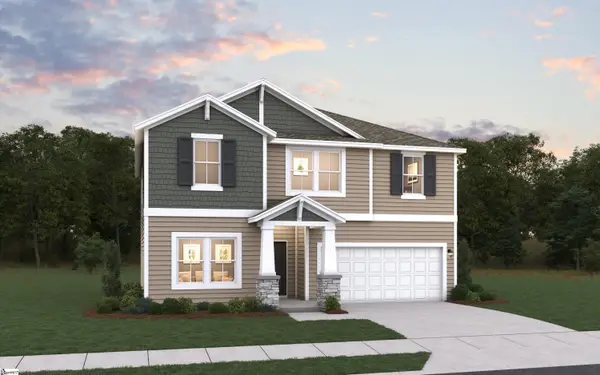 $405,744Active5 beds 3 baths
$405,744Active5 beds 3 baths114 Wilson School Street, Simpsonville, SC 29681
MLS# 1577373Listed by: DFH REALTY GEORGIA, LLC - New
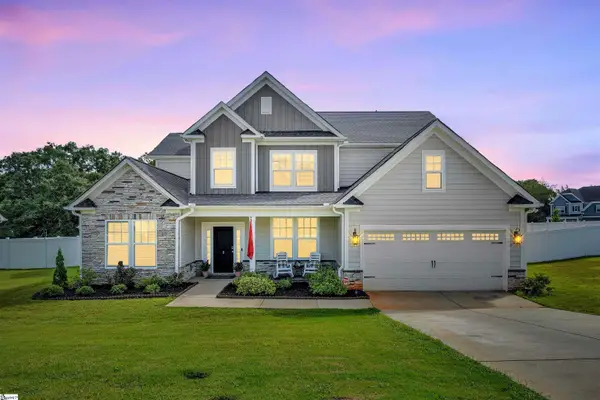 $699,900Active5 beds 4 baths
$699,900Active5 beds 4 baths2 Stony Run Lane, Simpsonville, SC 29681
MLS# 1577349Listed by: COLDWELL BANKER CAINE/WILLIAMS
