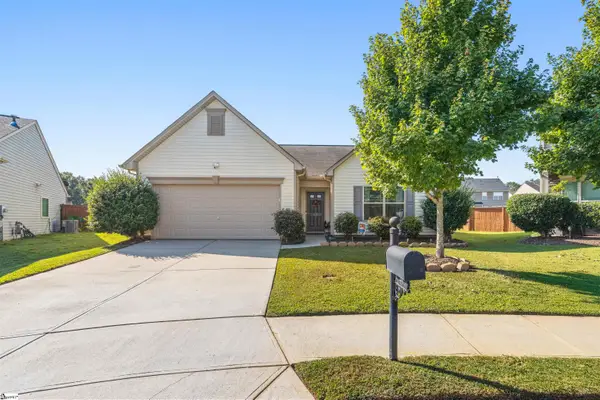110 Wheaton Court, Simpsonville, SC 29680
Local realty services provided by:Better Homes and Gardens Real Estate Medley
110 Wheaton Court,Simpsonville, SC 29680
$309,650
- 3 Beds
- 3 Baths
- 1,636 sq. ft.
- Single family
- Active
Listed by:tiffany fralick
Office:re/max results - simpsonville
MLS#:20292545
Source:SC_AAR
Price summary
- Price:$309,650
- Price per sq. ft.:$189.27
- Monthly HOA dues:$29.17
About this home
Welcome home to this beautifully maintained 3-bedroom, 2.5-bath gem, tucked away in a quiet and welcoming community just minutes from downtown Simpsonville. Here, you’ll find the perfect blend of comfort, style, and convenience, with neighborhood amenities including a scenic walking trail and a cozy firepit gathering area—ideal for enjoying evenings with friends and neighbors. Step inside and feel instantly at ease. A bright and welcoming foyer opens to the main level, where luxury vinyl plank flooring flows seamlessly throughout. The half bath shines with a custom vanity and designer lighting, setting the tone for the thoughtful upgrades found throughout the home. The heart of the home is the stunning kitchen—a true chef’s delight—featuring quartz countertops, a custom island, soft-close cabinetry, a touchless faucet and sink, premium lighting, and built-in kitchen speakers for the perfect cooking or entertaining vibe. The dining area leads to a private, fenced backyard with a charming patio and seating area, perfect for fall barbecues or relaxing with a cup of coffee. The inviting living room is anchored by a custom gas log fireplace surround, creating a cozy space to unwind at the end of the day. Upstairs, the spacious owner’s suite feels like a retreat, complete with a walk-in closet and a spa-like en-suite bath featuring dual vanities and a walk-in shower. Two additional bedrooms offer generous closet space and share a well-appointed full bath with dual sinks and a tub/shower combo. A convenient walk-in laundry room rounds out the upper level. Every detail has been considered—from custom window shades throughout and blackout curtains in all bedrooms to storm doors, updated hardware, flowerbed pavers, a new HDMI port for the living room TV, and a full-yard irrigation system. Move-in ready and brimming with charm, this home has been lovingly cared for and is ready to welcome its next owner. Come see it today and imagine the wonderful memories waiting to be made here!
Contact an agent
Home facts
- Listing ID #:20292545
- Added:13 day(s) ago
- Updated:September 20, 2025 at 02:35 PM
Rooms and interior
- Bedrooms:3
- Total bathrooms:3
- Full bathrooms:2
- Half bathrooms:1
- Living area:1,636 sq. ft.
Heating and cooling
- Cooling:Central Air, Electric, Forced Air
- Heating:Natural Gas
Structure and exterior
- Roof:Architectural, Shingle
- Building area:1,636 sq. ft.
Schools
- High school:Hillcrest High
- Middle school:Hillcrest Middle
- Elementary school:Plain Elementary
Utilities
- Sewer:Public Sewer
Finances and disclosures
- Price:$309,650
- Price per sq. ft.:$189.27
- Tax amount:$1,554 (2024)
New listings near 110 Wheaton Court
- New
 $479,500Active3 beds 2 baths1,876 sq. ft.
$479,500Active3 beds 2 baths1,876 sq. ft.131 Wilbon Circle, Simpsonville, SC 29681
MLS# 328200Listed by: THE GALLO COMPANY - New
 $359,900Active4 beds 2 baths2,290 sq. ft.
$359,900Active4 beds 2 baths2,290 sq. ft.102 Blue Heron Circle, Simpsonville, SC 29680
MLS# 20292939Listed by: BHHS C DAN JOYNER - ANDERSON - New
 $386,500Active3 beds 3 baths
$386,500Active3 beds 3 baths42 Carriage Run Drive, Simpsonville, SC 29681
MLS# 1570449Listed by: SHULIKOV REALTY & ASSOCIATES - Open Sun, 2 to 4pmNew
 $525,000Active5 beds 4 baths
$525,000Active5 beds 4 baths315 Pewter Circle, Simpsonville, SC 29680
MLS# 1570451Listed by: COLDWELL BANKER CAINE/WILLIAMS - New
 $375,000Active4 beds 3 baths
$375,000Active4 beds 3 baths301 Blant Court, Simpsonville, SC 29681
MLS# 1570435Listed by: WEICHERT REALTY-SHAUN & SHARI - New
 $399,000Active4 beds 4 baths2,386 sq. ft.
$399,000Active4 beds 4 baths2,386 sq. ft.6 Ashborne Lane, Simpsonville, SC 29681
MLS# 329136Listed by: REALTY ONE GROUP FREEDOM - New
 $386,990Active4 beds 3 baths
$386,990Active4 beds 3 baths301 Moorish Circle, Simpsonville, SC 29681
MLS# 1570385Listed by: DRB GROUP SOUTH CAROLINA, LLC  $469,990Pending5 beds 4 baths
$469,990Pending5 beds 4 baths302 Moorish Circle, Simpsonville, SC 29681
MLS# 1567731Listed by: DRB GROUP SOUTH CAROLINA, LLC- New
 $436,990Active3 beds 3 baths
$436,990Active3 beds 3 baths303 Moorish Circle, Simpsonville, SC 29681
MLS# 1570373Listed by: DRB GROUP SOUTH CAROLINA, LLC - New
 $277,000Active3 beds 2 baths
$277,000Active3 beds 2 baths49 Hawksbill Lane, Simpsonville, SC 29680
MLS# 1570325Listed by: WILSONHOUSE REALTY
