1107 Willow Branch Drive, Simpsonville, SC 29680
Local realty services provided by:Better Homes and Gardens Real Estate Palmetto
1107 Willow Branch Drive,Simpsonville, SC 29680
$352,000
- 4 Beds
- 3 Baths
- - sq. ft.
- Single family
- Sold
Listed by:angie p brazell
Office:xsell upstate
MLS#:1559379
Source:SC_GGAR
Sorry, we are unable to map this address
Price summary
- Price:$352,000
- Monthly HOA dues:$5.42
About this home
Welcome to 1107 Willow Branch Drive—a classic traditional-style home with great bones and thoughtful features, ideally situated in Simpsonville’s established Hunter’s Woods neighborhood. Tucked away on a quiet cul-de-sac, this 4-bedroom, 2.5-bath property offers timeless charm, a flexible layout, and the opportunity to make it your own. Whether you’re moving locally or from out of state, Hunters Woods immediately feels like home. Shaded by mature trees and lined with friendly sidewalks, the neighborhood offers a true sense of community that’s hard to come by. Inside, the home features a versatile floor plan and classic details throughout—including custom built-ins, crown molding, and generously sized rooms. The main level includes a traditional dining room, a front living room (perfect for a home office or sitting area), and a cozy family room with a wood-burning fireplace. The kitchen is full of potential, with oak cabinetry, granite countertops, stainless steel appliances, and a bay window breakfast nook that brings in natural light. A unique pantry and bar-height counter add both storage and functionality. Upstairs, the owner’s suite includes a dual vanity, garden tub, separate shower, and a spacious walk-in closet. Three additional bedrooms, another full bath, and a flex space—ideal for a playroom, home gym, or media room—round out the upper level, accessible via a second staircase. Outdoors, the screened-in porch overlooks a private backyard with mature trees and a spacious one-third acre lot. While the landscaping could benefit from a little TLC, the space offers great potential for creating your own outdoor retreat. Conveniently located just minutes from Fairview Road, you’ll have quick access to shopping, grocery stores, and popular local spots like Stella’s Southern Brasserie, Sidewall Pizza, and 1885 to name a few. There is quick access to 385 for commuters, making downtown Greenville only a short drive away. If you’re looking for a well-built home in a welcoming neighborhood—with the chance to add your own updates and style—1107 Willow Branch Drive is a fantastic opportunity you won’t want to miss.
Contact an agent
Home facts
- Listing ID #:1559379
- Added:116 day(s) ago
- Updated:September 29, 2025 at 06:43 PM
Rooms and interior
- Bedrooms:4
- Total bathrooms:3
- Full bathrooms:2
- Half bathrooms:1
Heating and cooling
- Cooling:Electric
- Heating:Natural Gas
Structure and exterior
- Roof:Composition
Schools
- High school:Hillcrest
- Middle school:Bryson
- Elementary school:Plain
Utilities
- Water:Public
- Sewer:Public Sewer
Finances and disclosures
- Price:$352,000
- Tax amount:$1,708
New listings near 1107 Willow Branch Drive
- New
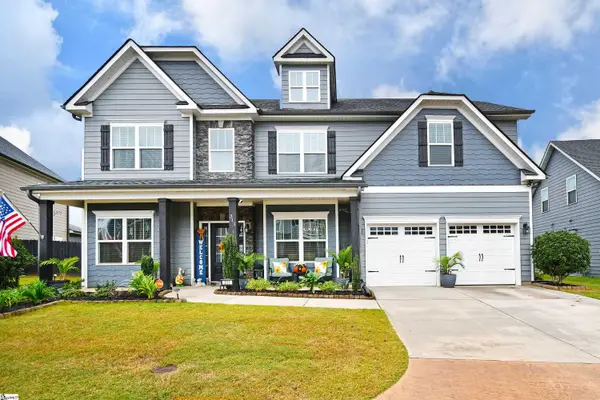 $575,000Active4 beds 4 baths
$575,000Active4 beds 4 baths311 Linsdtrom Court, Simpsonville, SC 29680
MLS# 1570748Listed by: RE/MAX EXECUTIVE - New
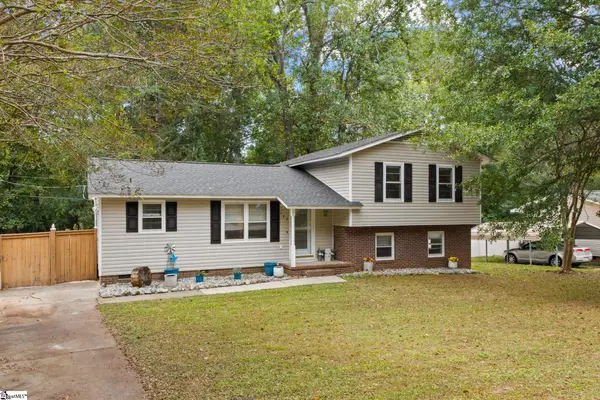 $310,000Active4 beds 2 baths
$310,000Active4 beds 2 baths126 Ashdown Drive, Simpsonville, SC 29680
MLS# 1570753Listed by: CENTURY 21 BLACKWELL & CO - New
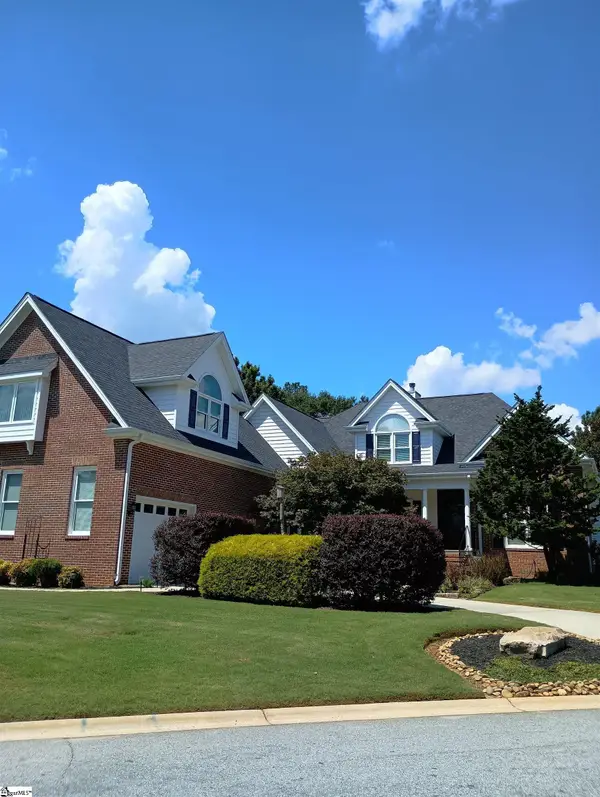 $830,000Active5 beds 4 baths
$830,000Active5 beds 4 baths2 Cricken Tree Drive, Simpsonville, SC 29681
MLS# 1570755Listed by: HOMECOIN.COM - New
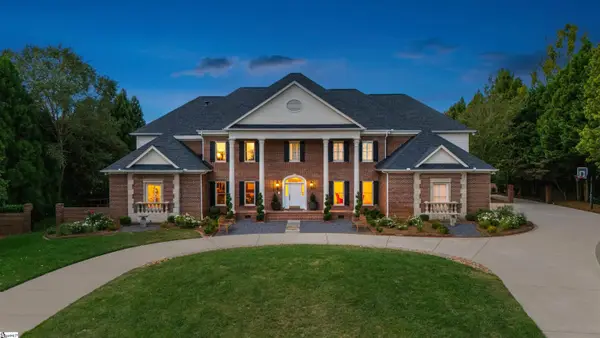 $2,499,000Active6 beds 7 baths
$2,499,000Active6 beds 7 baths204 Kilgore Circle, Simpsonville, SC 29681
MLS# 1570732Listed by: BLACKSTREAM INTERNATIONAL RE - New
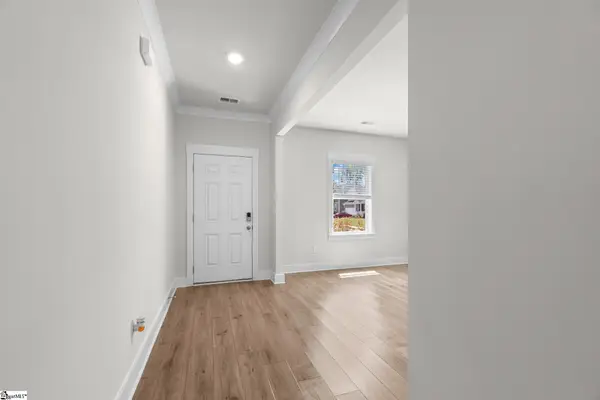 $445,000Active5 beds 4 baths
$445,000Active5 beds 4 baths30 Shorncliffe Road, Simpsonville, SC 29680
MLS# 1570718Listed by: JPAR MAGNOLIA GROUP GREENVILLE - New
 $249,900Active3 beds 2 baths
$249,900Active3 beds 2 baths213 W Trade Street, Simpsonville, SC 29681
MLS# 1570694Listed by: BHHS C DAN JOYNER - MIDTOWN - New
 $456,000Active5 beds 3 baths
$456,000Active5 beds 3 baths112 Woodcross Drive, Simpsonville, SC 29681
MLS# 1570661Listed by: BHHS C DAN JOYNER - AUGUSTA RD - New
 $65,000Active0.78 Acres
$65,000Active0.78 Acres39 Windy Lane, Simpsonville, SC 29681
MLS# 1570650Listed by: KELLER WILLIAMS GREENVILLE CENTRAL - New
 $425,000Active4 beds 3 baths
$425,000Active4 beds 3 baths20 Red Jonathan Court, Simpsonville, SC 29681
MLS# 1570614Listed by: BHHS C.DAN JOYNER-WOODRUFF RD - New
 $339,900Active4 beds 3 baths2,608 sq. ft.
$339,900Active4 beds 3 baths2,608 sq. ft.209 Winespring Place, Simpsonville, SC 29681
MLS# 20293031Listed by: EXP REALTY - CLEVER PEOPLE
